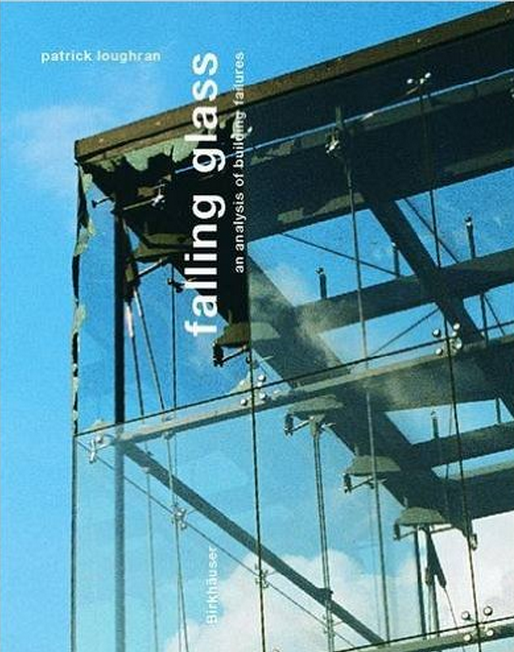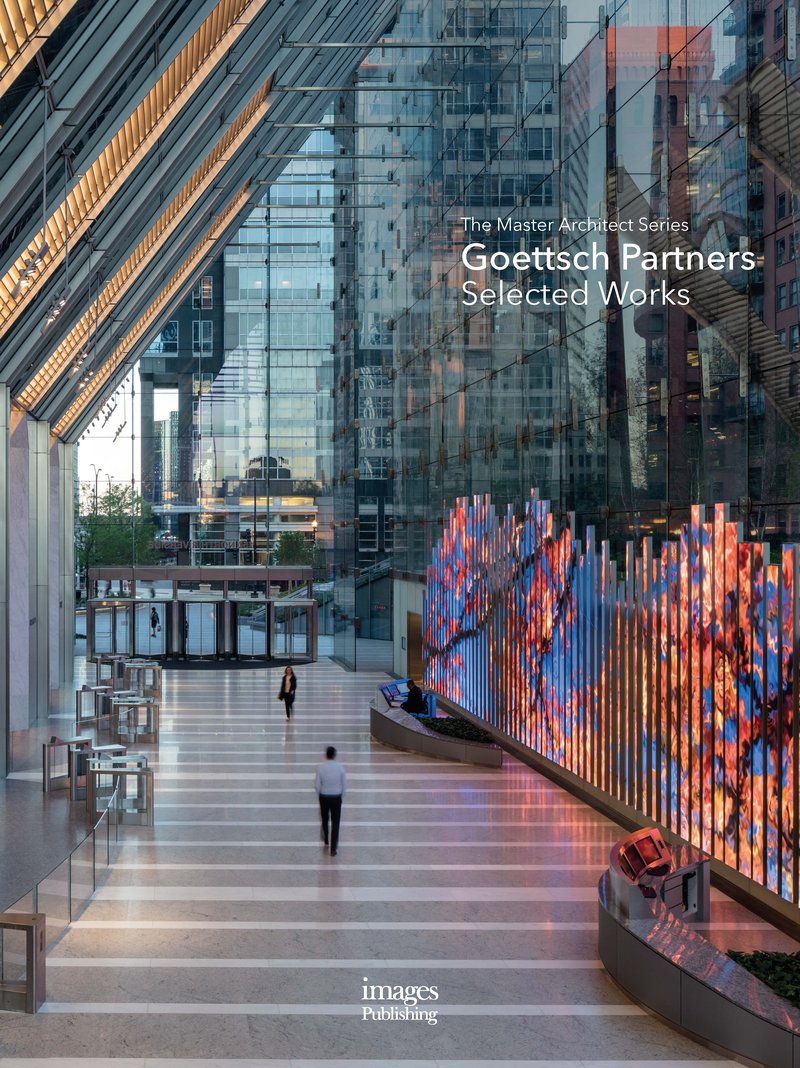
Monograph
Published in 2018, Goettsch Partners: Selected Works explores the most recent 20 years of the firm’s long history. Large photos and drawings illustrate the firm’s emphasis on bold, clear designs and an acute attention to detail. Narratives discuss each project’s design objectives in the context of reconciling fundamental programmatic, aesthetic and economic factors. Featured projects include commercial high-rises, corporate headquarters, hotel and residential complexes, mixed-use developments, institutional facilities, and historic renovation and adaptive reuse assignments. Project locations include a strong base of work in the firm’s home city of Chicago and span to other urban centers around the globe. A complement to the firm’s previous monograph published more than a decade prior, the new book is part of The Master Architect Series, a distinguished collection of monographs on leading architects, produced by The Images Publishing Group, based in Australia.
Best Highrises 2018/19
The International Highrise Award celebrates architectural excellence in buildings that integrate sustainability, design, and community interaction. Bestowed biennially by the Deutsches Architekturmuseum (DAM), DekaBank, and the City of Frankfurt, the award spans the globe to honor nearly 40 outstanding skyscrapers completed within the last two years. This book profiles the winner, finalists, and nominees of the competition through photographs, illustrations, architectural drawings, and essays. In its close examination of the most innovative highrises being built today, this volume shows readers how contemporary architecture is improving its environment.
GP's 54-story 150 North Riverside office tower is featured among the nominees.
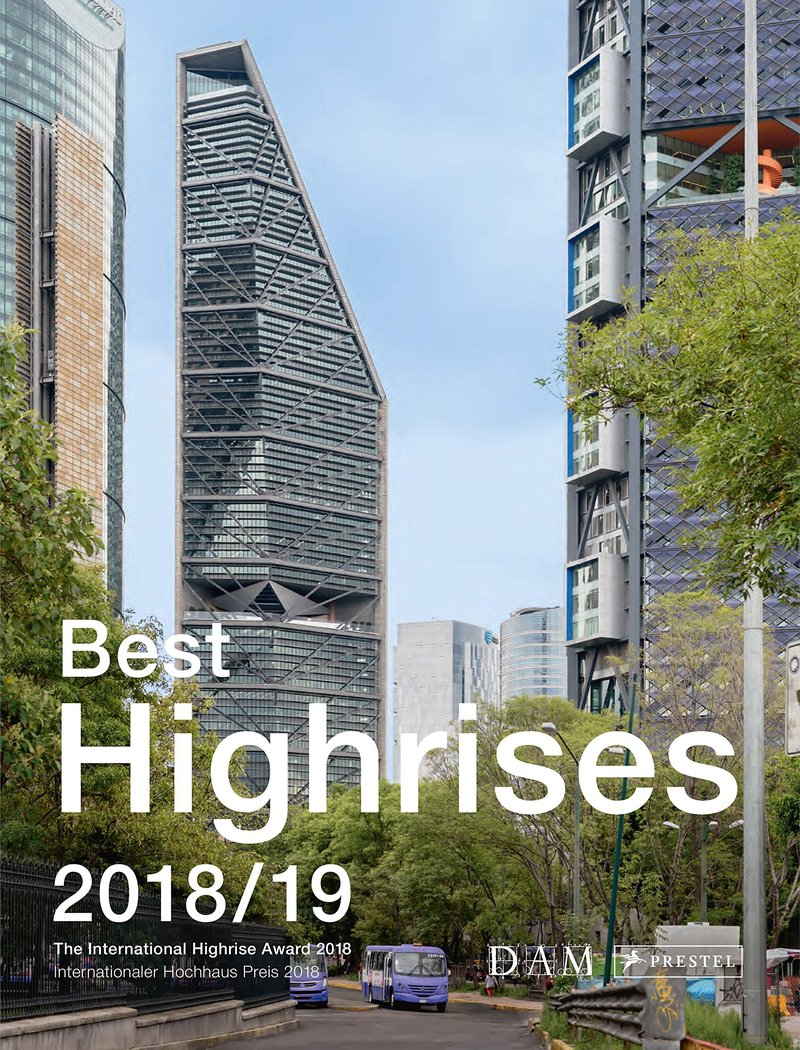
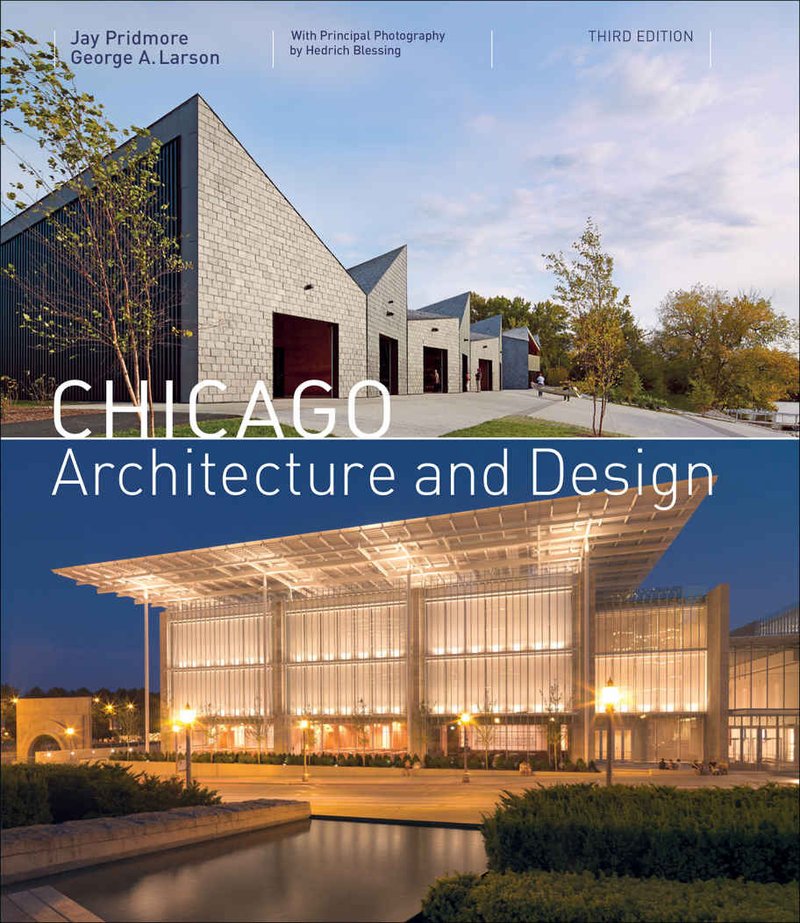
Chicago Architecture and Design, Third Edition
The birthplace of the skyscraper, Chicago is famous for an architectural tradition that has influenced building around the globe. It is the cradle of modern architecture. It gave rise to the urban office building and to the flowing, open floor plans of today’s homes. Chicago Architecture and Design chronicles the city’s architecture from the 19th through the early 21st century: from the structural simplicity of Chicago School commercial building to the low-slung Prairie School house, from the streamlined Art Deco skyscraper to the minimalist Miesian tower of glass and steel, and all the way through to the strikingly original, diverse designs of the present day’s second modern period. It examines the evolution of modern architecture in the context of broader historical, social, technological, and artistic currents and explores innovations that pushed buildings ever higher.
This third edition has ten new additions to the previous book, including GP's 150 North Riverside.
Best of Office Architecture & Design
Produced by Interior Design Magazine and longtime editor-in-chief Cindy Allen, this 270-page publication features more than 60 leading projects in workplace design—from corporate headquarters and private trading floors to design studios and law offices. The book is targeted to both the design community and those looking for a valuable resource on the best in contemporary workplace design, including real estate executives, developers, property managers, and others.
GP's 417,000-square-foot Chicago office for law firm Jenner & Block is featured in text and images across four pages.

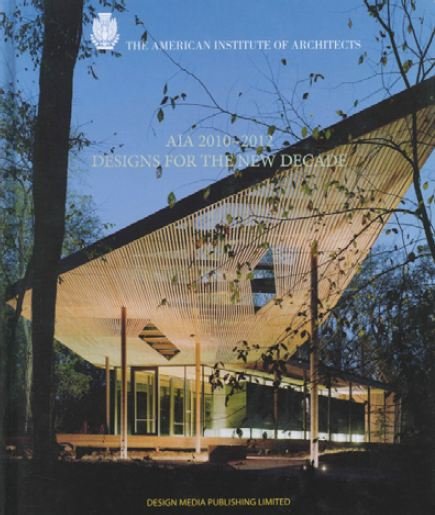
AIA 2010-2012: Designs for the New Decade
This book includes three years of AIA award-winning projects across four categories: architecture, interior architecture, regional and urban design, and the esteemed Twenty-five Year Award. On one hand, these projects from 2010, 2011, and 2012 constitute a snapshot of architectural production, a moment in time and a record of excellence in that moment. On the other hand, it is a snapshot that speaks more broadly about evolving design trends—what has come before, in the first decade of the 21st century, and what we might expect more of in the following decade.
The book features the firm’s light-filled investment office for Prairie Management Group in Northbrook, Illinois, which received the Institute Honor Award for Interior Architecture in 2012.
Skyscrapers
As once the main towers of cities were cathedrals, today, skyscrapers are the dominant landmarks and, therefore, one of the most prestigious building assignments of creative architects. The design freedom of the contour and the plastic volume of the blob have long since superseded the purely orthogonal towers of the past. Here, a global view of the most significant projects in recent years and the most spectacular towers designed or under construction is presented.
This 424-page volume highlights three of the firm’s projects: 155 North Wacker and 300 East Randolph, both in Chicago, and the Grand Hyatt Chengdu at Chicony Plaza in Chengdu, China.
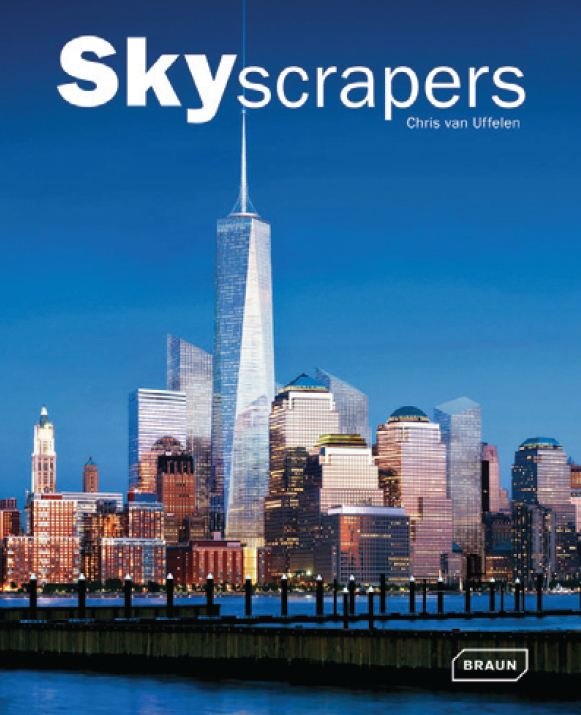
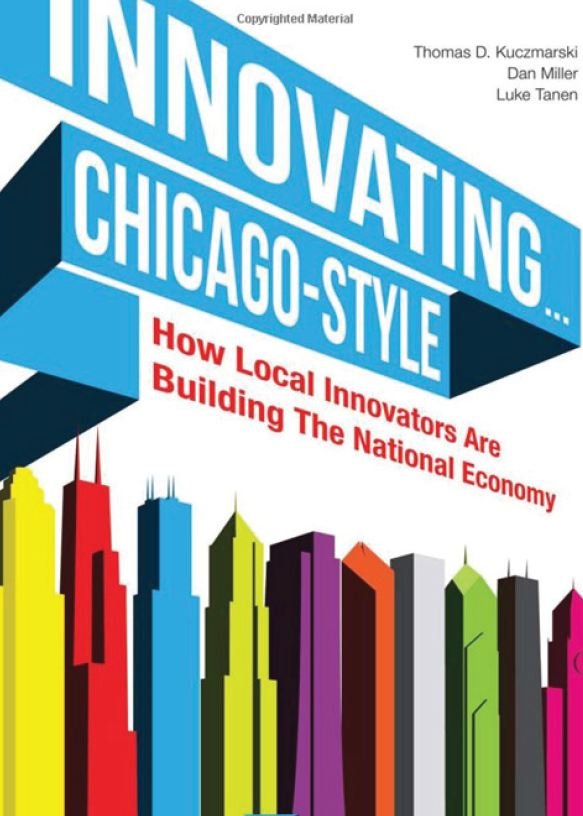
Innovating...Chicago-Style: How Local Innovators are Building the National Economy
Economists and policy makers say that we need to out-innovate the rest of the world to stay competitive. This book invites you to be inspired by 80 innovators who know that the key to unlocking growth is through innovation. The companies and individuals featured are among the many winners of the Chicago Innovation Awards.
The book highlights the firm’s 111 South Wacker project, which helped pioneer ideas of sustainable design as related to commercial office buildings. The project received the first-ever LEED-CS Gold certification from the U.S. Green Building Council and was recognized with a Chicago Innovation Award in 2006—the first such award given to an architect.
Eco-Urban Design
This publication focuses on the unprecedented challenges currently facing architects and designers in terms of climate change, diminishing natural resources and an increasing global population. By only including realized projects that have been subjected to post-construction monitoring, the book provides evidence-based information that measured reductions in carbon emissions, water and energy usage can actually be achieved in the field and not just on the drawing board.
The firm’s 111 South Wacker project is highlighted in terms of its approach to sustainable design.
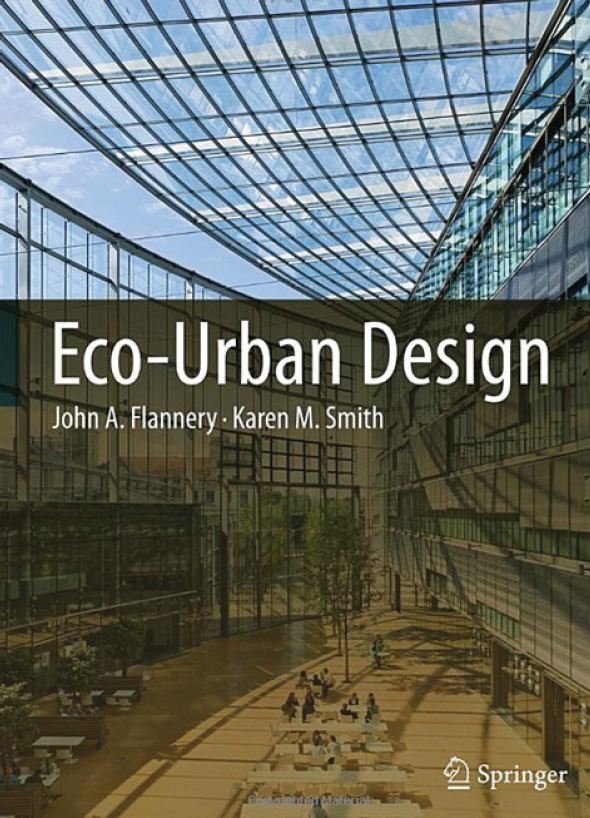
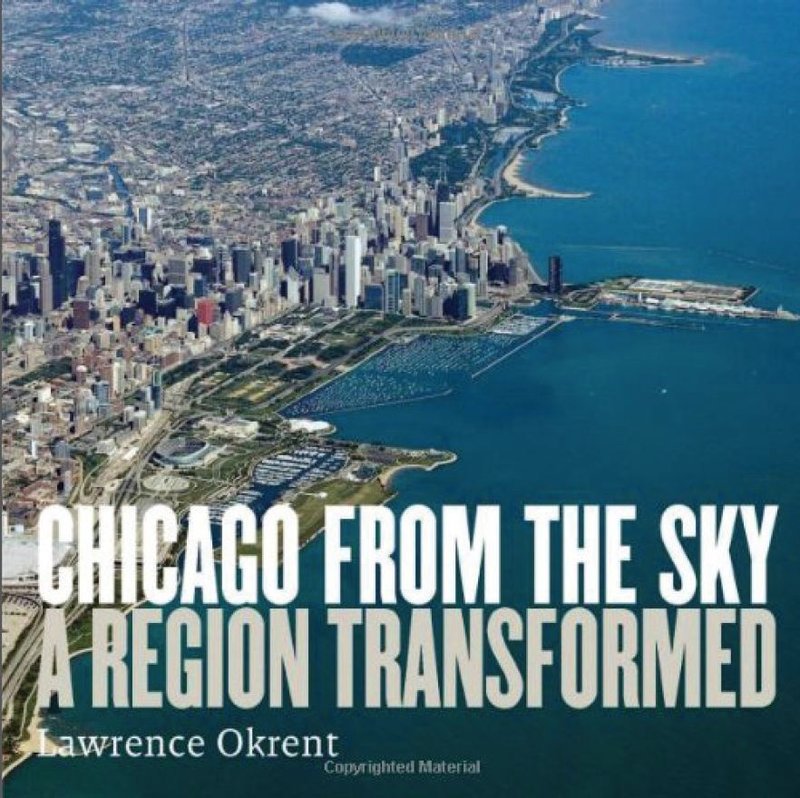
Chicago From the Sky: A Region Transformed
This large-format book offers a 248-page pictorial history—from an aerial perspective—of the far-reaching change that has occurred in Chicago and its region in the span of a single generation, between 1985 and 2010. This history is presented through more than 250 color photographs by Mr. Okrent, and a complementary selection of maps and historic images drawn from his personal collections. Spare, highly informative text and picture captions serve to broaden the reader’s understanding of the period covered.
Goettsch Partners helped support the publication of the book, and several of the firm’s projects in downtown Chicago are shown in photographs and diagrams throughout.
Architecture for Architects
As with most professions, first impressions are vital, so the design of an architect’s own office can place his or her reputation on the line in a very public manner. Not only can clients assess a firm’s style and capabilities based on the design of an architect’s office but commissions can also be won or lost from that all-important initial representation. The projects within this book intentionally reflect a variety of styles and trends.
The 183-page book features GP's main Chicago office, located at the top of the Railway Exchange Building. The office design promotes transparency and openness across the floor, as well as access to views and light through the building’s atrium and signature porthole windows.

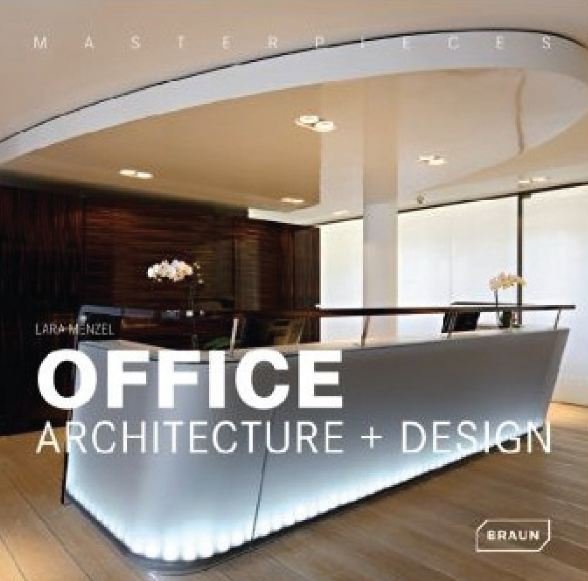
Masterpieces: Office Architecture + Design
Masterpieces presents 61 exceptional and different projects from all over the world. The featured office buildings and designs are by world-famous architects as well as promising newcomers.
The book features the firm’s 53-story 111 South Wacker project in Chicago.
Greening Existing Buildings
The publication features proven technologies and operating methods, and shows building owners and facility managers how to green buildings in a cost-effective way. The book highlights the 10 best practices for greening existing buildings, and includes more than 25 case studies of successful implementations and 35 insightful interviews with industry experts and building owners and managers.
The book includes the firm’s 51-story UBS Tower project in downtown Chicago.

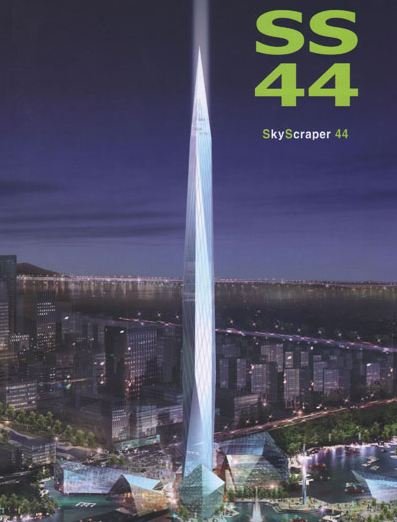
Skyscraper 44
Selected from around the world, 44 skyscrapers are profiled in this 320-page book, produced by Korean publisher Archiworld.
The book highlights two of the firm’s projects in China: the Grand Hyatt Dalian and the Park Hyatt Guangzhou Mixed-Use Tower.
City by Design: An Architectural Perspective of Chicago
Showcasing prominent commercial structures and the architects who brought them to life, this 320-page volume presents photography and descriptions of projects throughout Chicago and its suburbs. With different firms and influences represented throughout, the book offers insight into the diversity and progression of metropolitan architecture.
Featured projects by GP include 111 South Wacker, the Soldier Field and North Burnham Park Redevelopment, and the Museum of Science and Industry’s U-505 Submarine Exhibit.
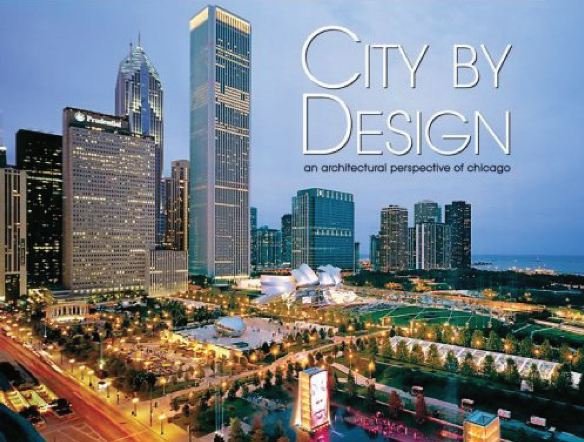

1000x Architecture of the Americas
This volume is part of the successful series 1000 x architecture/design, a resource that presents 1,000 outstanding and creative projects from 1,000 acclaimed and emerging architects. Comprised of varying typologies and split by numerous economic, cultural and historical differences, North, Central and South America offer a plethora of innovative emerging trends in the field of contemporary architecture.
The book highlights the firm’s 111 South Wacker project in Chicago.
Shanghai: The Architecture of China’s Great Urban Center
Shanghai is China’s largest city, comparable to New York or Tokyo, and in recent decades it has experienced a building boom on a scale that is simply unprecedented in world history. After surveying Shanghai’s traditional Chinese and colonial architecture, the author turns to the amazing city of today. In the last decades of the 20th century, Shanghai was seen as the engine of modernization in China. Out of this ferment of creative growth came the most significant “new” city of the 21st century.
The book highlights the firm’s Enhance Anting Golf Club Complex located just outside Shanghai in the town of Anting.
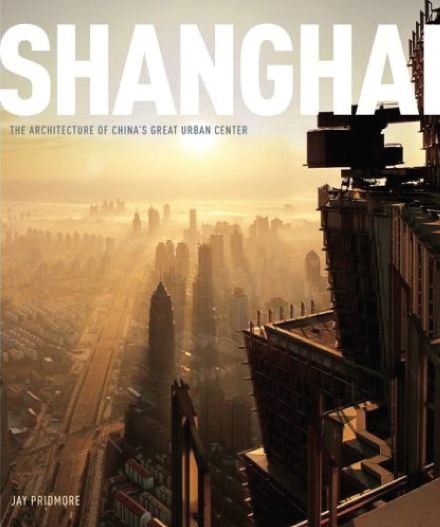
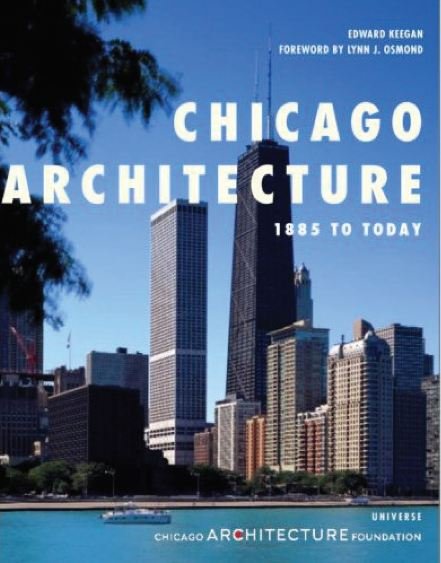
Chicago Architecture: 1885 to Today
Universally recognized as an architectural center, Chicago contains some of the world’s finest buildings by the most renowned architects of the nineteenth and twentieth centuries. This book, published in association with the Chicago Architecture Foundation, features an in-depth analysis of 42 seminal works of Chicago architecture.
The book highlights the firm’s 300 East Randolph/Blue Cross Blue Shield Headquarters building.
The Architecture Handbook: A Student Guide to Understanding Buildings
This college-prep textbook focuses on the design and construction of residential architecture. It is the first book of its kind in the country for high school students. Through hands-on activities, The Architecture Handbook teaches both the fundamentals of architectural design and technical drawing. A sustainable “green” home serves as the book’s case study, while students also investigate 10 well-known residential buildings in the U.S. and around the world.
The book references a couple of the firm’s projects and several architects in the firm were an integral part of the team that worked with the Chicago Architecture Foundation to develop the book.


Marketing Green Building Services: Strategies for Success
The book examines how the green building market is adopting certain new products and design approaches, information that will help manufacturers and product sales teams to craft appropriate marketing strategies. The book also helps owners and developers understand the green building business case and to find out what other leading-edge firms and projects have learned—how to market and sell green buildings and green developments in a highly competitive marketplace.
The book highlights the firm’s 111 South Wacker project, the first-ever building certified LEED-CS Gold.
101 of the World’s Tallest Buildings
Compiled by tall buildings expert Georges Binder, in conjunction with the Council on Tall Buildings and Urban Habitat, this book is a reference to 101 of the world’s tallest skyscrapers. It includes photos, plans, details on architects, engineers and stakeholders, and comprehensive technical data on each building.
Among the many projects featured, the book profiles the firm’s 350-meter-tall, 4.5 million-square-foot Nanjing International Center in Nanjing, China.
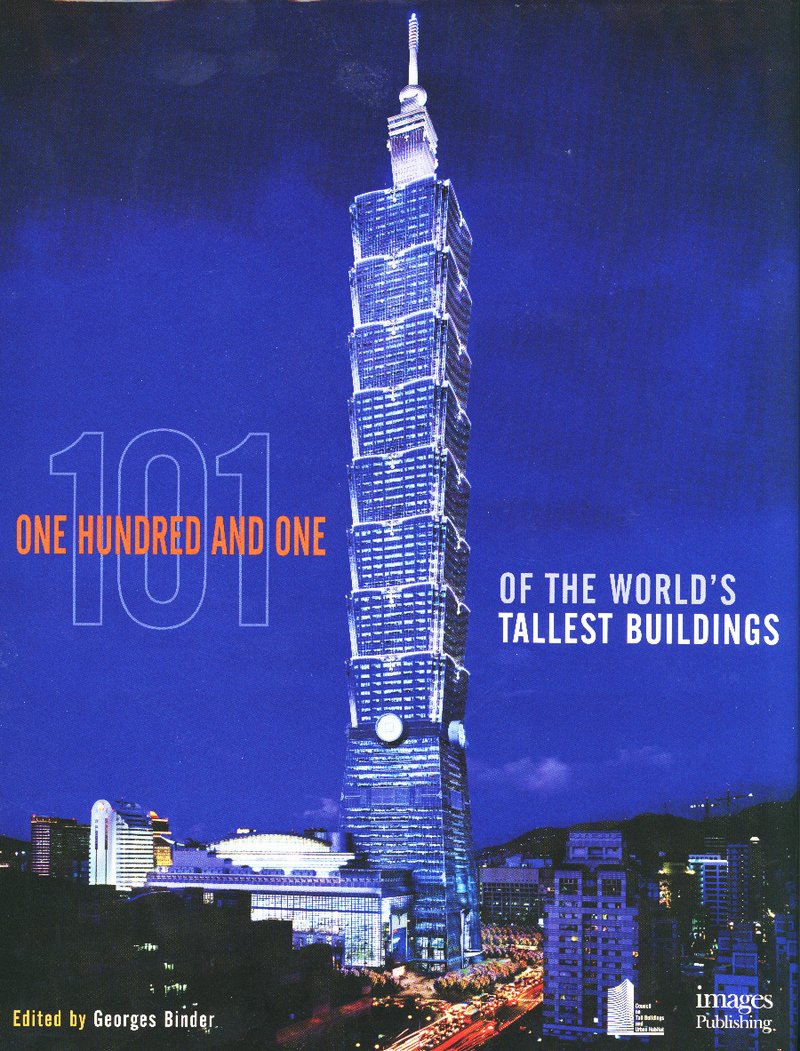
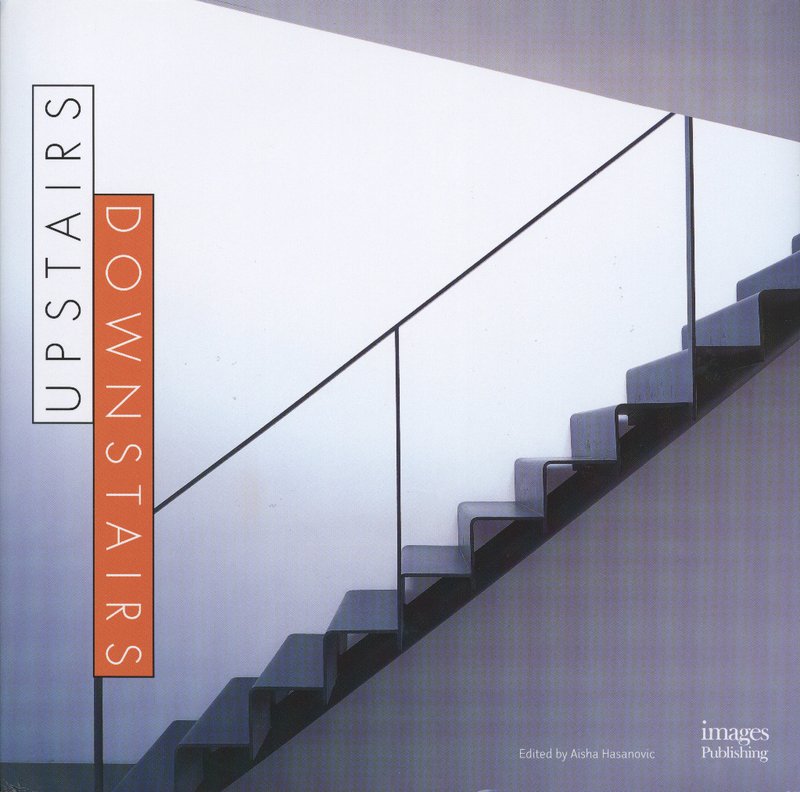
Upstairs Downstairs
Often found at the heart of a building, stairs still represent fundamental circulation spaces despite the prevalence of, and necessity for, elevators in more recent building designs. This publication takes a detailed look at an incredible range of stair designs and reveals that stairs can provide more than just the transition from one level to another.
The book features two projects designed by the firm: Charles Square Center in Prague, Czech Republic, and the 300 East Randolph/Blue Cross Blue Shield Headquarters in Chicago.
Chicago Architecture & Design
A revised and updated version of a 1993 book by the same name and authors, this publication focuses on more than 70 Chicago buildings, with an emphasis on their interiors. The book traces the advent of Chicago modernism in the aftermath of the Great Fire of 1871, with photography largely provided by the renowned firm of Hedrich Blessing.
Given the firm’s history and role in the development of the city’s architecture, many projects are featured. A narrative on some of the city’s latest skyscrapers also specifically focuses on the influence of James Goettsch.
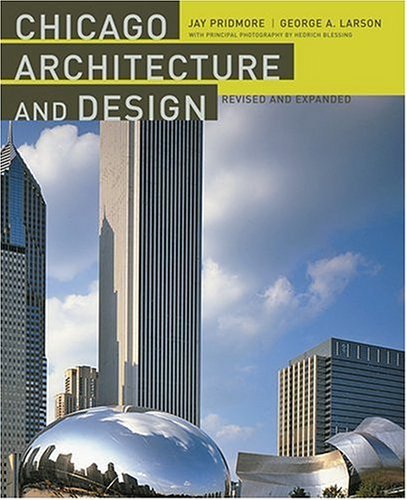
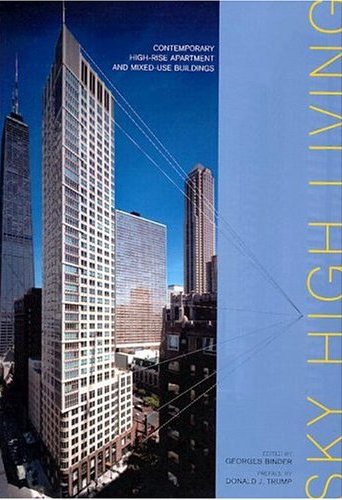
Sky High Living
Sky High Living explores a selection of some of the most arresting residential tall buildings from around the world, predominantly from North America and Asia. The book is compiled by Georges Binder, building and data expert on high-rise design.
The publication features the firm’s design for Cityfront Center Plaza, a modern, 65-story hotel and residential high-rise planned along the Chicago River.
Tall Buildings of Asia & Australia
The Asian continent during the 1980s and 1990s has seen the development of hundreds of skyscrapers. Many of them match and some surpass similar architecture in the USA and Europe. Tall Buildings of Asia & Australia is an impressive selection of the tallest and most innovative skyscrapers that have been constructed in Asia and Australia in the past three decades, particularly those built in the 1990s.
The book highlights the firm’s 18-story, 572,000-square-foot Suzhou International Tower in Suzhou, China, completed in 1999.
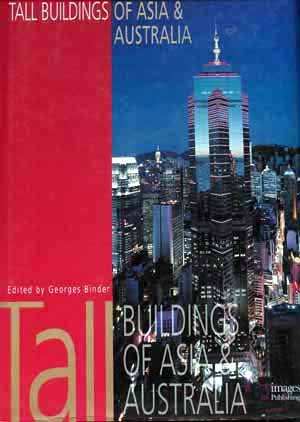

Failed Stone: Problems and Solutions in Contemporary Architecture
In his second book, principal Patrick Loughran analyzes masonry failures. Though concrete and stone seem made to last forever, the fact is that they develop structural damage over time. While not always as dramatic as the collapse of a roof section at the Paris Charles de Gaulle airport in 2004, gradual changes also occur that may compromise a building's appearance and structure. These changes include efflorescence, thermal stress, material incompatibilities, corrosion, and impact. Failed Stone systematically analyzes cases of damage in contemporary international architecture and offers strategies for minimizing the risk of damage. Examples include such high-visibility structures as Finlandia Hall in Helsinki by Alvar Aalto, Renzo Piano's Parco della Musica in Rome, and the National Museum of the American Indian in Washington. In nine chapters, typical kinds of damage are explained and illustrated with real-world examples.
Falling Glass: Problems and Solutions in Contemporary Architecture
Written by principal Patrick Loughran, Falling Glass: Problems and Solutions in Contemporary Architecture catalogs facade failures due to water leakage, corrosion, combinations of incompatible materials, insufficient redundancy, climatic influences, wear and tear of materials, etc. Each chapter features an analytical description of a problem, with examples and helpful strategies included. Examples include Waterloo Station in London, the John Hancock Tower in Boston, Galeries Lafayette in Berlin, and the Guggenheim Bilbao.
