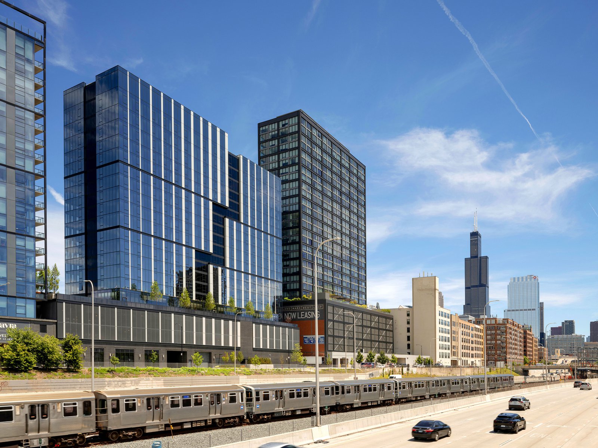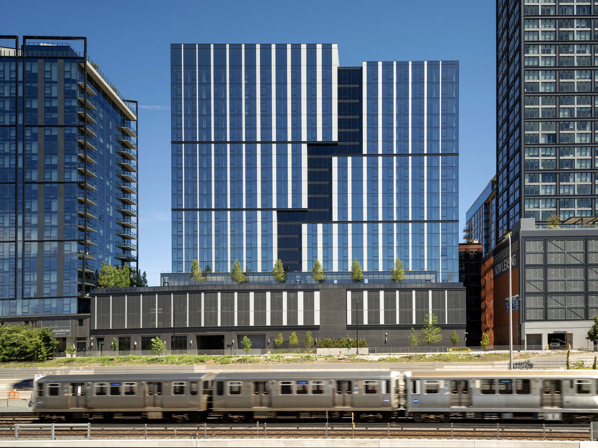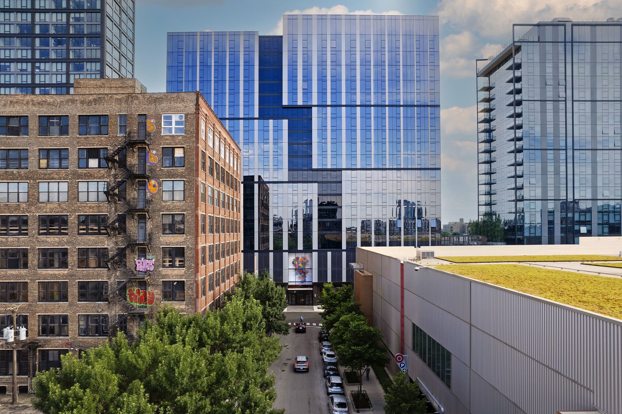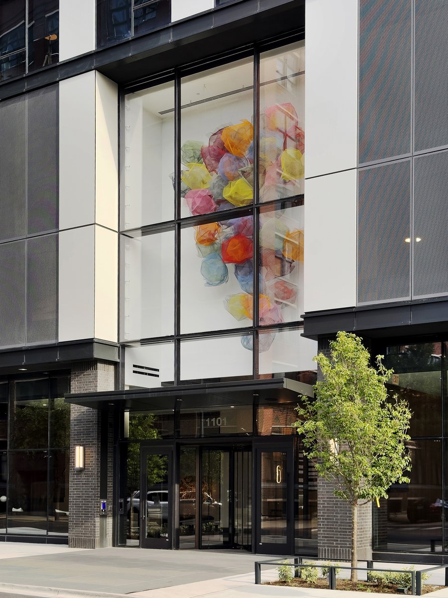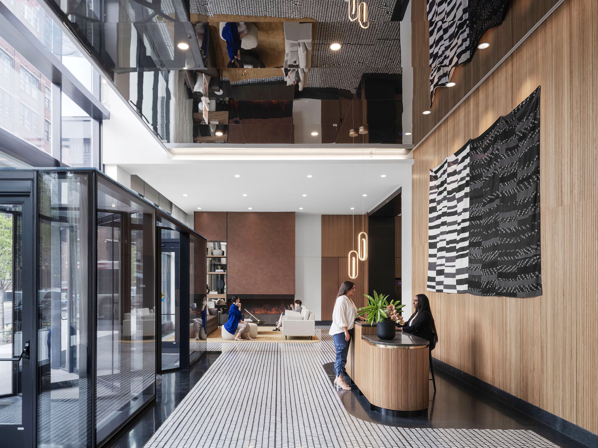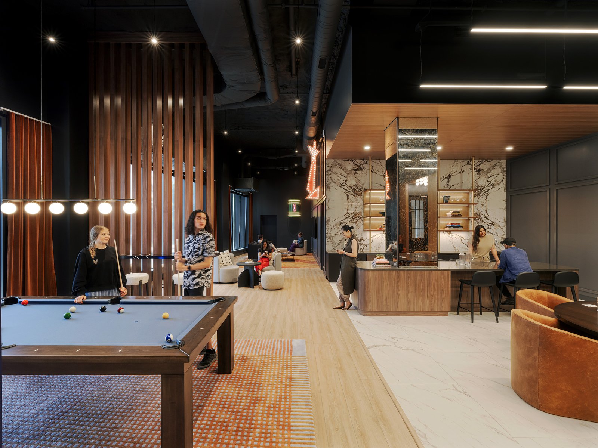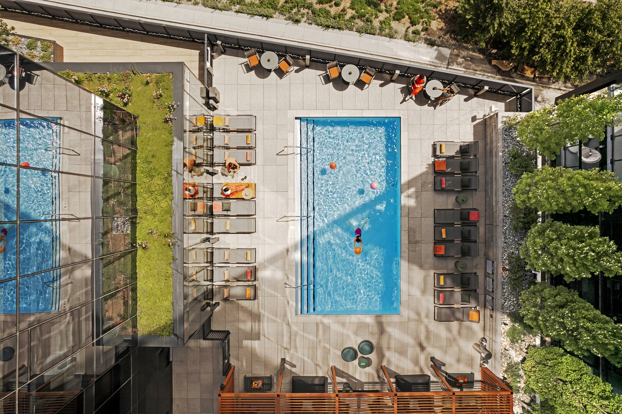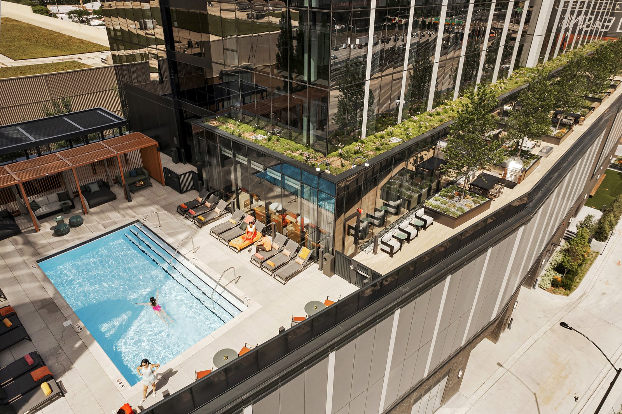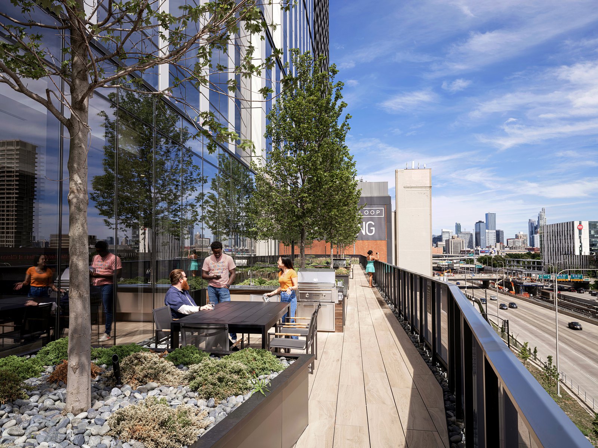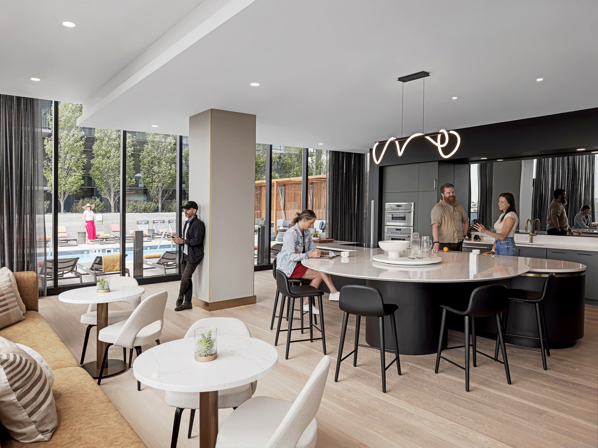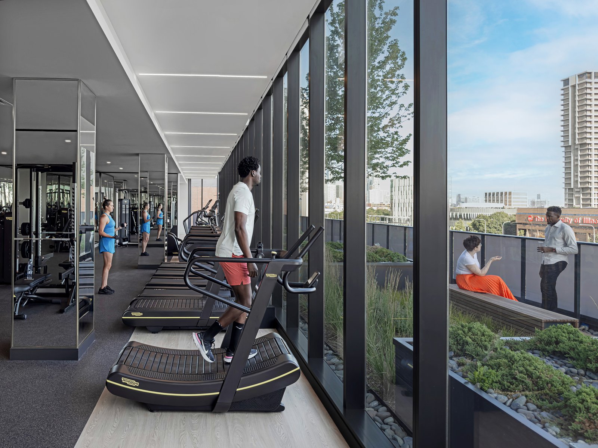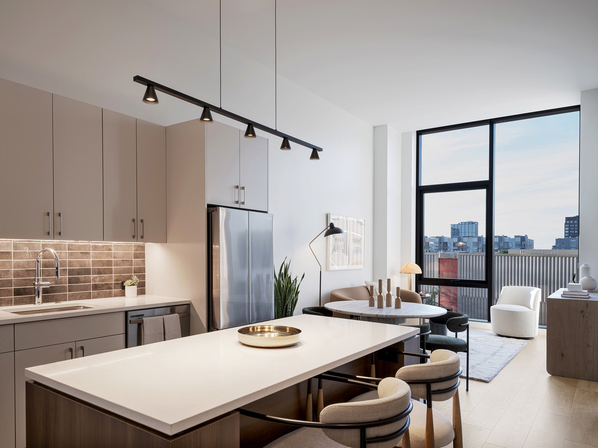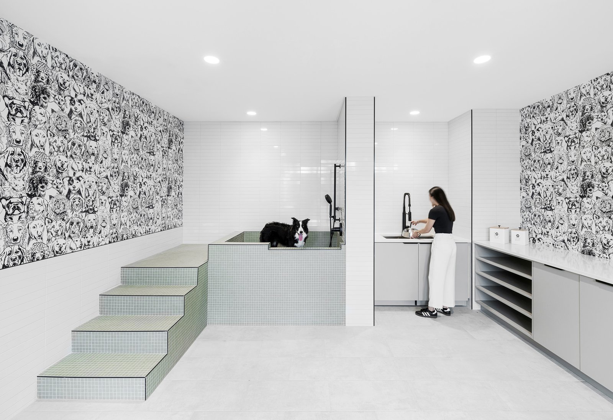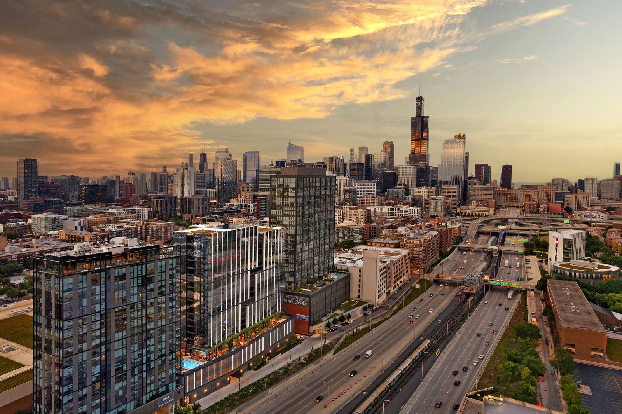Pizzuti Celebrates Grand Opening of First Chicago Multifamily Development
08.22.2024
Class A luxury apartment living with art and architectural design, Coppia officially celebrated its grand opening in Chicago. The Pizzuti Companies’ multifamily high-rise development sits at the southern end of Chicago’s 200-year-old Aberdeen Street.
Facing northward with a view of the Chicago skyline, this ideal setting paired with the geometric figures on the building’s façade inspired the name Coppia. Translated from Italian as "couple,” referencing the building’s position embracing multiple neighborhoods, this dynamic area is the confluence of the popular Fulton Market District, the Greektown Neighborhood, and the Illinois Medical District.
“We are excited to debut our first multifamily high-rise in Chicago,” said Joel Pizzuti, President and Chief Executive Officer of The Pizzuti Companies. “Coppia’s location, architectural relevance, amenities and curated art program are among the many features that make this project stand out. This is West Loop living at its finest.”
Residents enjoy refined finishes, including floor-to-ceiling windows in every apartment home. Offering several floor plans such as studio, one-, two-, and three-bedroom units, the thoughtfully crafted interiors are warm and welcoming. Penthouses with elevated finishes across all unit types sit atop the building, showcasing superior city views.
Coppia’s elevated amenities program is designed to extend resident’s living spaces, offering additional places to work, socialize, exercise, and unwind. Resort-style amenities such as a sun deck with swimming pool, outdoor bar, cabanas, and fitness center are available on the fourth floor. The main level boasts a 2,200-square-foot game room and bar area with arcade games, professional-grade golf simulator, and shuffleboard; plus, co-working space, dog park with dog spa, 24-hour concierge service, and generously sized bike storage.
Construction on the 226-foot-tall high-rise was completed by Power Construction. At 19 floors and 298 units, the project totals 315,000 square feet with more than 24,000 square feet of amenity space. Village Green provides property management services; Goettsch Partners was the project’s design architect; Gensler led the hospitality-driven interior design concept. Onsite retail opportunities are available on the ground level.
