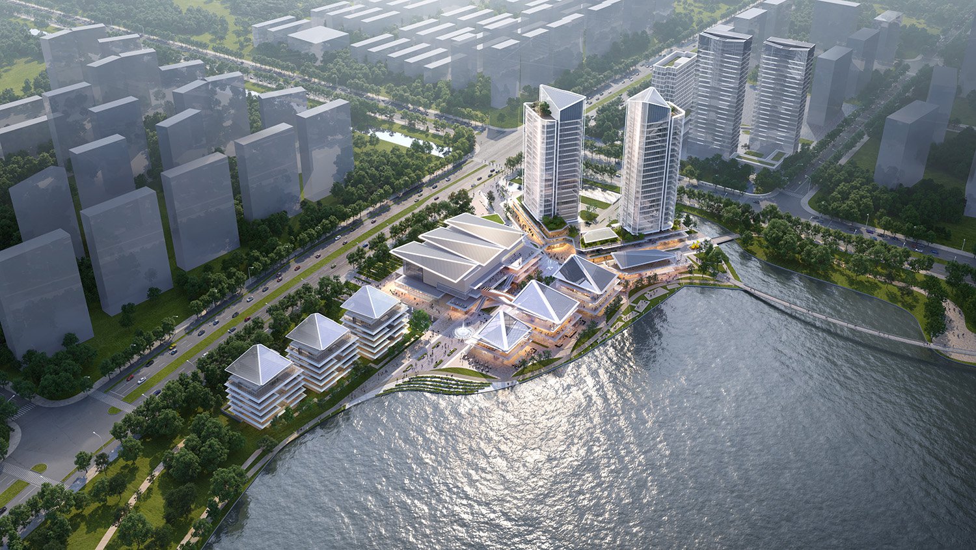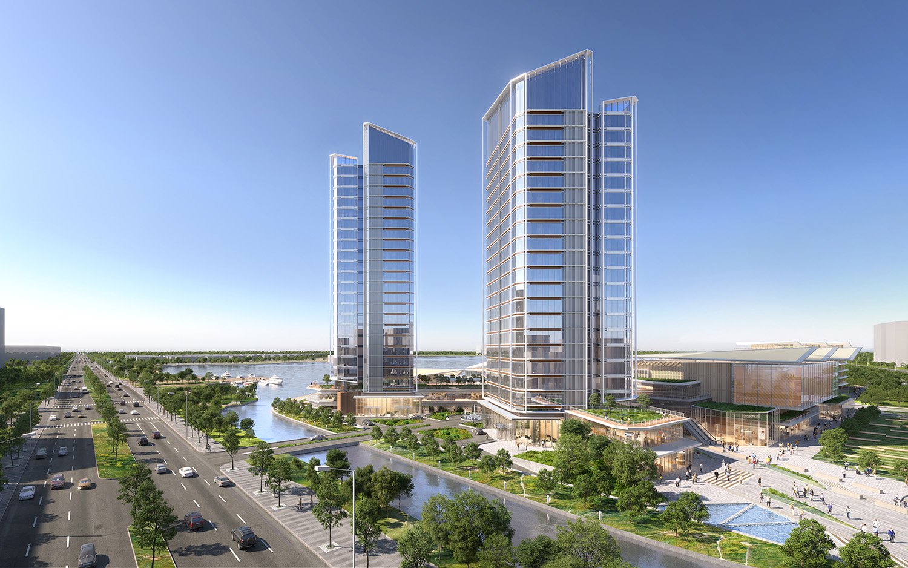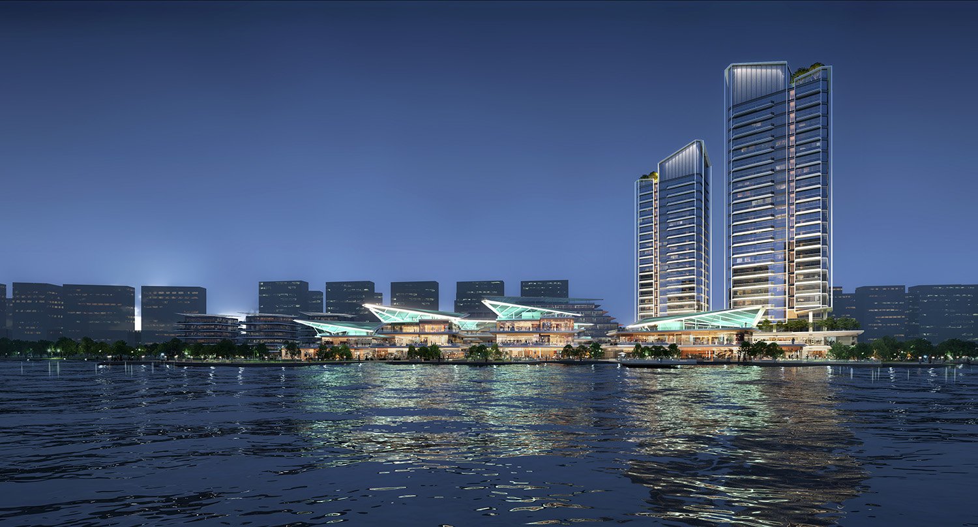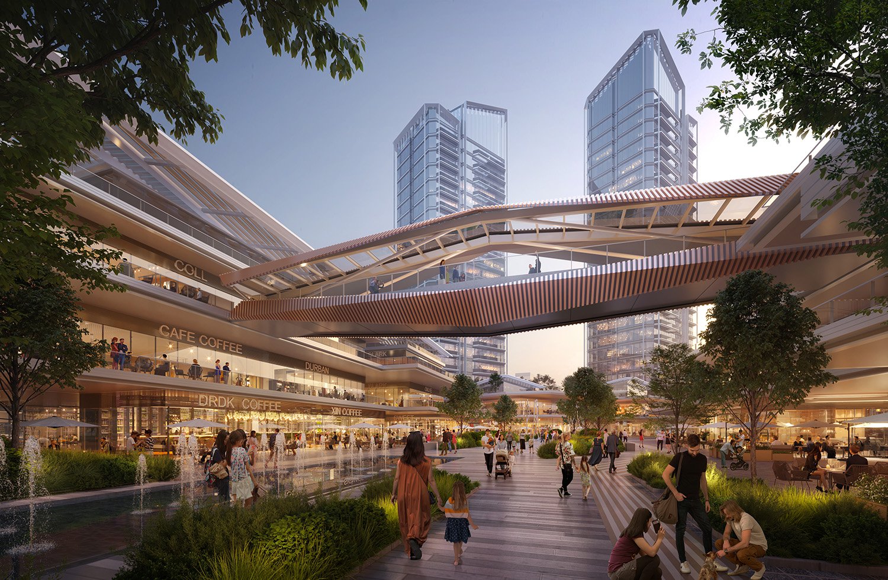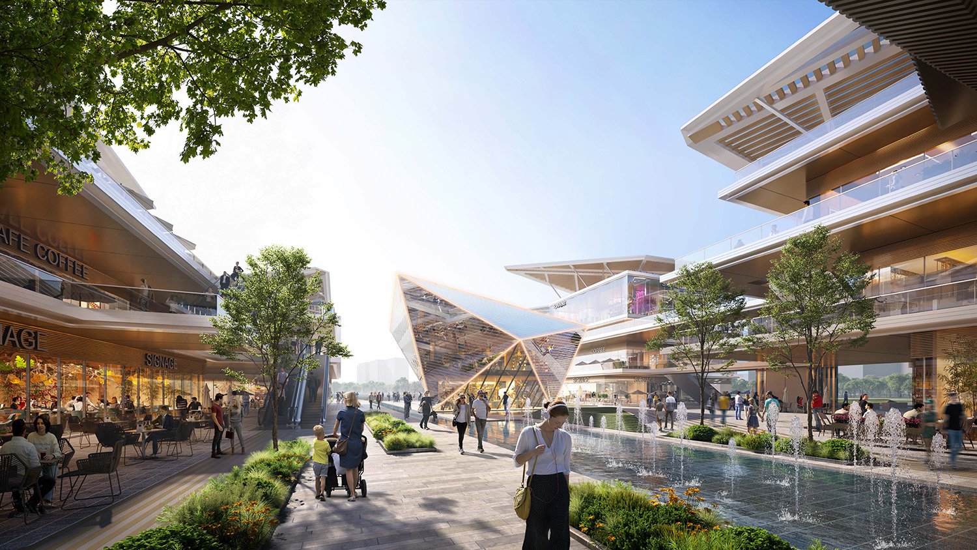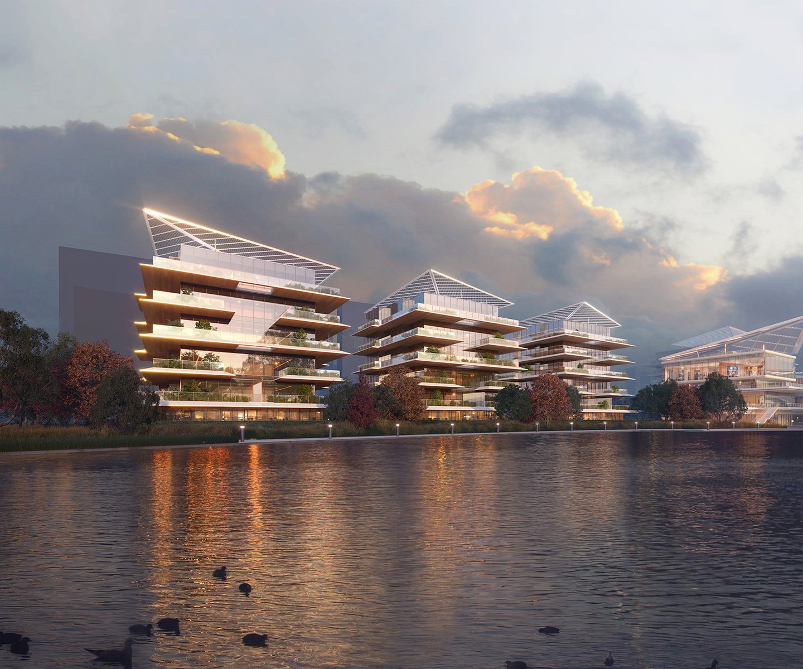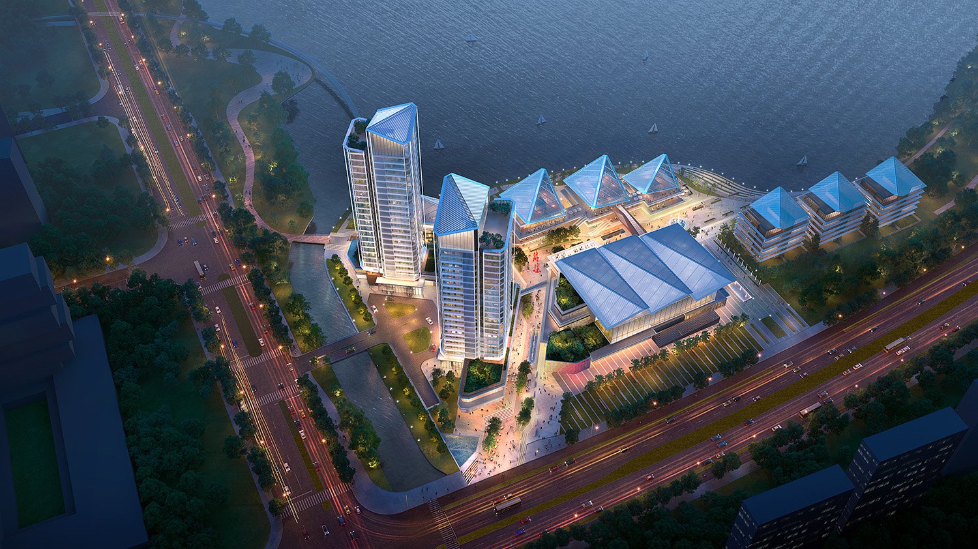Goettsch Partners Wins Design Competition for New Lakeside Complex in China
10.15.2024
GP recently won the design competition for a 64,800-square-meter mixed-use lifestyle and entertainment complex alongside Qingjian Lake in Suzhou, China. The vibrant lakefront development is part of a larger park system that circles the lake with pedestrian pathways, natural ecosystems and public amenities.
A VIBRANT LIFESTYLE AND ENTERTAINMENT DISTRICT
Conceived as a new “urban living room” for the city of
Suzhou, the design of the Qingjian Lake redevelopment integrates residential,
hospitality, recreational and cultural venues into the public park system that rings
Qingjian Lake. The redevelopment will
serve as a cultural destination and social hub for the surrounding communities
and will become the focal point on the lake’s waterfront trail. The development
includes 21,500 square meters of high-rise residential, 8,200 square meters of villa-style
residential, 16,200 square meters of retail, a 10,500-square-meter hotel, and a
5,000-square-meter cultural theater.
Qingjian Lake’s “ecological loop” connects a wide variety of lakefront experiences ranging from verdant nature trails to spaces for gathering, markets, public art, celebration and entertainment. This path system will continue through the project’s lakefront and central plaza, known as the “living room,” injecting natural landscapes and promoting “slow moving” vitality throughout the project.
REFERENCING THE PAST, TOWARD THE FUTURE
The planning and urban texture of the complex references Suzhou’s historic water towns through the use of small-scale pavilions and pedestrian-focused pathways. A hierarchy of spaces and pathways sparks curiosity and intrigue for visitors as they explore the village-like passages that connect the central plaza to the waterfront.The primary architectural features of the village are the folded roof structures that float above the pavilions. These dynamic angular forms are expressed as contemporary interpretations of the pitched roofs and overhanging eaves prominent within Suzhou’s architectural tradition. These cantilevered roofs not only give the project a bold, memorable identity but also help to shade the semi-outdoor dining and activity terraces below. From across Qingjian Lake, the silhouette of the lakeside pavilions evokes the sloped roofs of rowing boats parked alongside the edges of Suzhou’s Grand Canal. Shifting terraces with integrated landscaping provide elevated panoramic views across the lake, similar to the layering and elevated views associated with Suzhou garden design.
“Such a prominent site alongside Qingjian Lake deserves a design that draws inspiration from Suzhou’s cultural heritage,” said David Lillie, AIA, LEED AP, design principal at GP. “The design references the character of Suzhou’s water towns and expresses it in a way that respects the past while looking to the future.”
A TRANSITION FROM URBAN TO NATURE
The development is organized in a way that the mixed-use functions work in harmony, promoting a pedestrian-based design while transitioning from the city landscape to the natural lakefront. The apartment and hotel towers anchor the urban corner of the site and present themselves as a landmark toward the city and a gateway to the lakefront. The large cultural theater serves as an urban attractor and is positioned along Yangchenghu Boulevard, anchoring the project’s urban interface.The residential component of the project promotes two distinct lifestyles, both with a strong connection to the lake: elevated high-rise living with panoramic views of the lake, contrasted with low-rise villa living with indoor-outdoor spaces connected to the surrounding gardens and lakefront.
Two- and three-story retail pavilions activate the lakefront edge, while decreasing the development’s scale along the waterfront. Restaurants, cafes and amenity spaces take advantage of large terraces at the upper levels to further promote an indoor-outdoor lifestyle.
“Our vision for the project was to create a cultural destination and entertainment hub,” said James Zheng, AIA, LEED AP, CEO and president at GP, “while maintaining a village-like atmosphere and more intimate scale along the edge of Qingjian Lake.”
The project is currently in design, with construction scheduled to start next year and completion anticipated in 2026.
