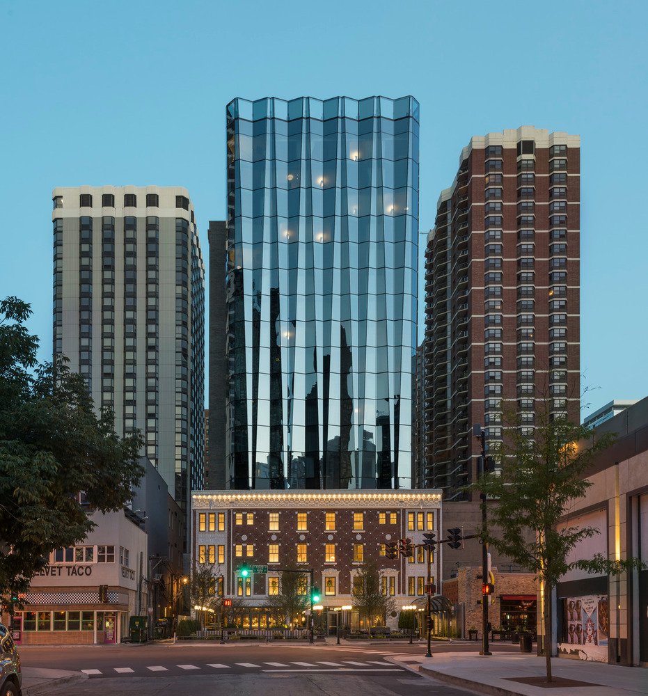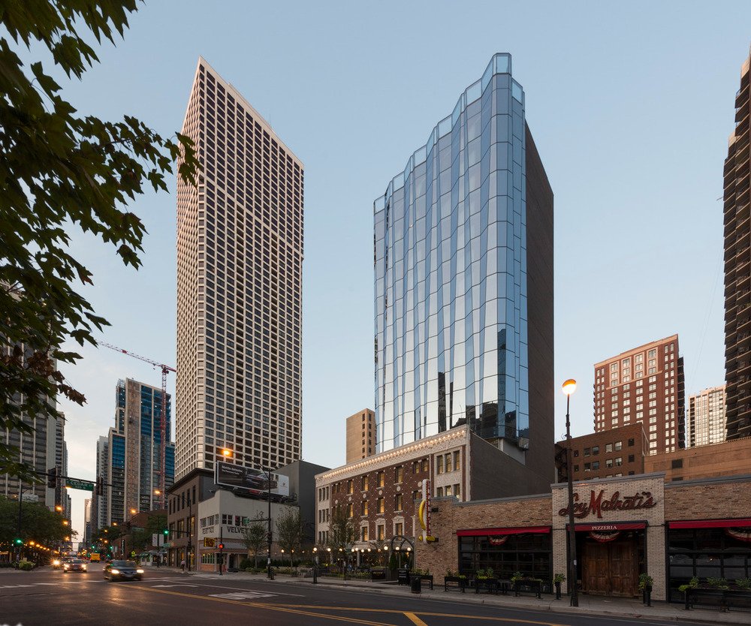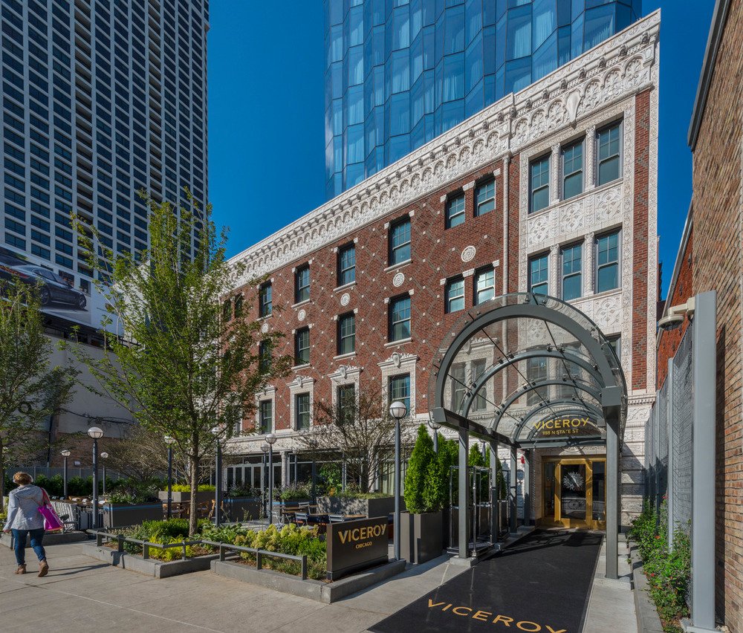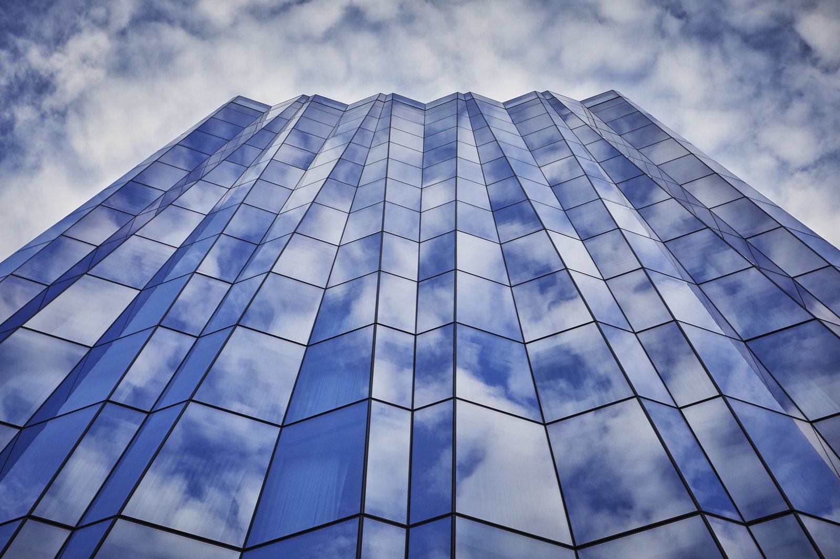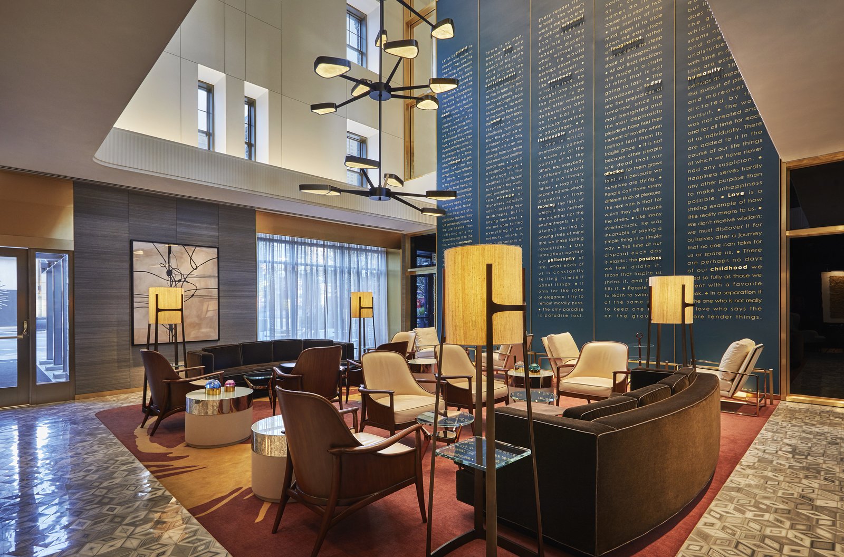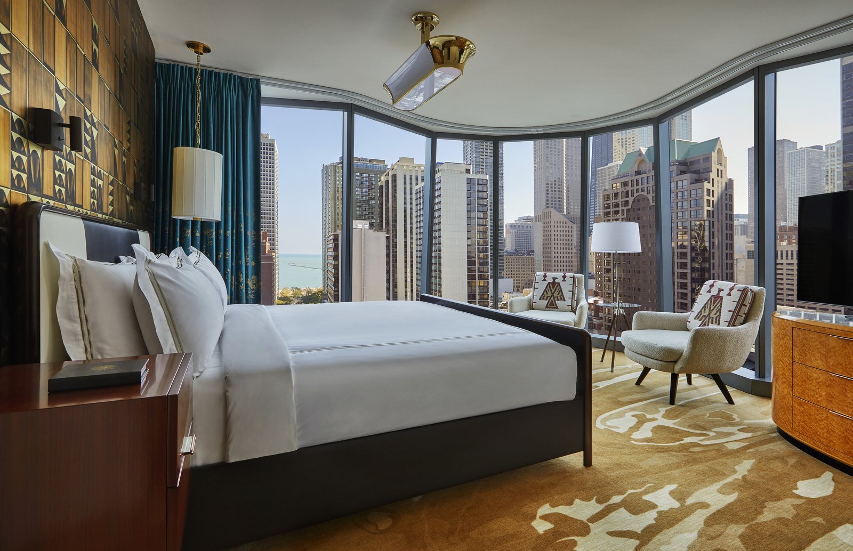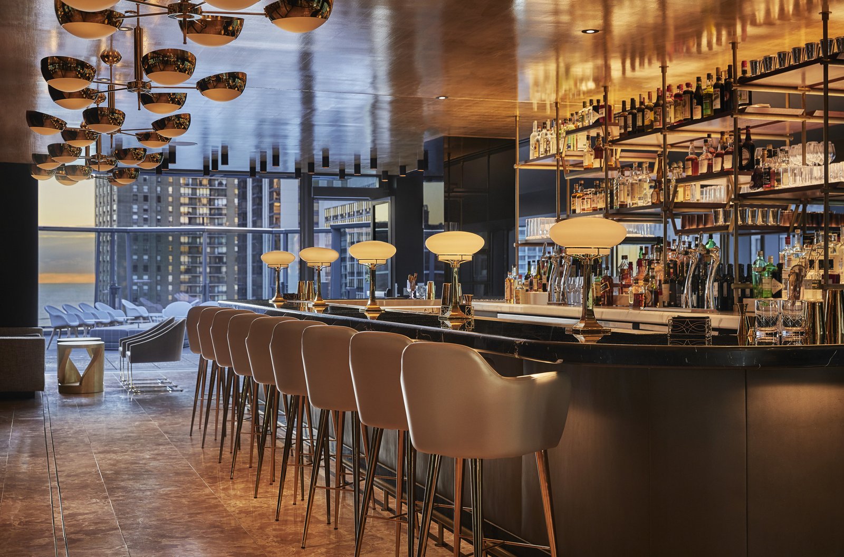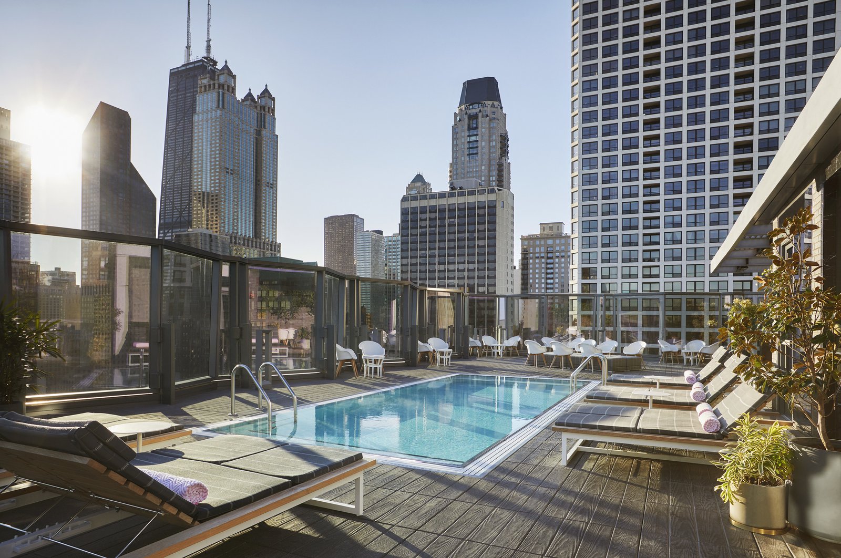Viceroy Chicago
Chicago, Illinois, USA
Located on a “pocket” site in the heart of Chicago’s Gold Coast neighborhood, the former Cedar Hotel is redeveloped as the first Viceroy property in the Midwest. Inspired by the hotel operator’s objective for provocative design, the distinctive architectural solution evolves from the existing context. The four-story brick-and-terra-cotta façade of the original Cedar Hotel is preserved, rebuilt and given fresh life, fronting a striking new 18-story glass hotel tower with 180 guestrooms and suites.
A unique image for the Viceroy emerges through the contrasting character of the new tower and its historic predecessor. Preserving the 1920s-era original façade honors the past while exemplifying the vintage streetscape, which holds a nostalgic appeal in the neighborhood. By contrast, the glass curtain wall of the new hotel tower is a taut, three-dimensional envelope. The “folding” geometry is inspired by the argyle-like pattern found in the historic brick façade below. The design solution creates “harmony through contrast” in which both the old and new are rich examples of their specific eras.
Visitors enter through the historic façade to a three-story lobby space with an adjacent restaurant that features the original neon Cedar Hotel sign on its second floor. Carefully sequenced outdoor spaces further enhance the project, including a large dining and entry plaza off the street, a level-four terrace extending from the ballroom and meeting spaces, a set of exclusive room terraces for 16th-floor suites, and a signature rooftop lounge terrace and outdoor pool, with stunning views of Lake Michigan and the Chicago skyline.
