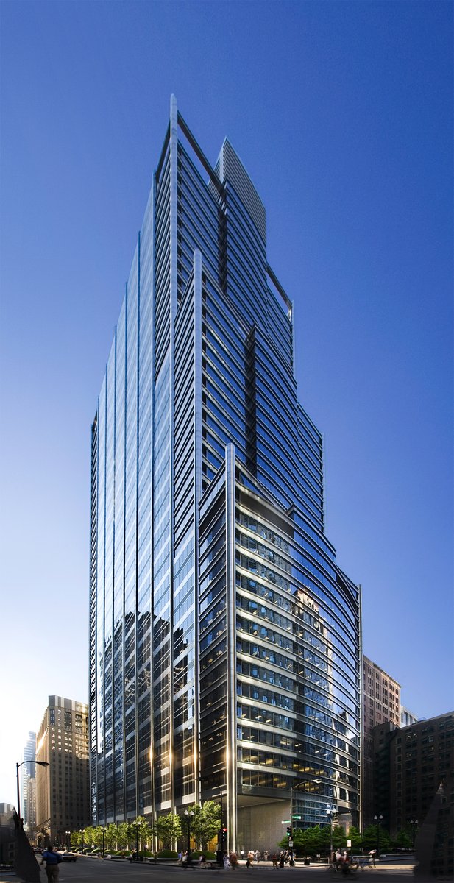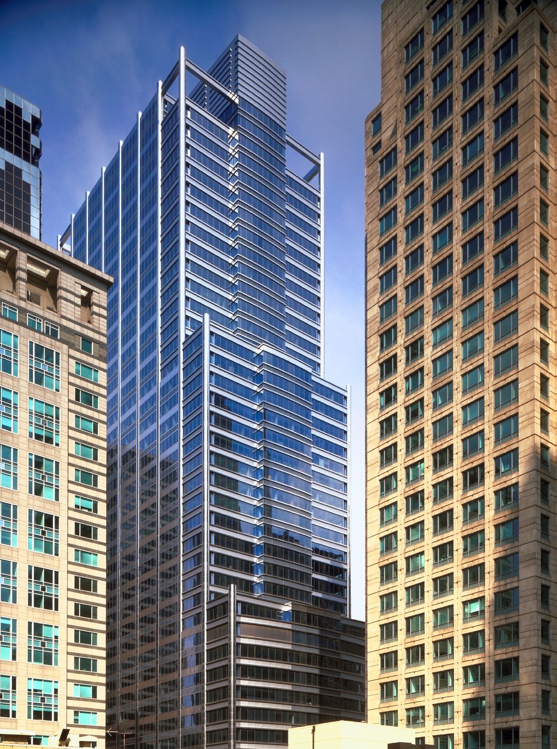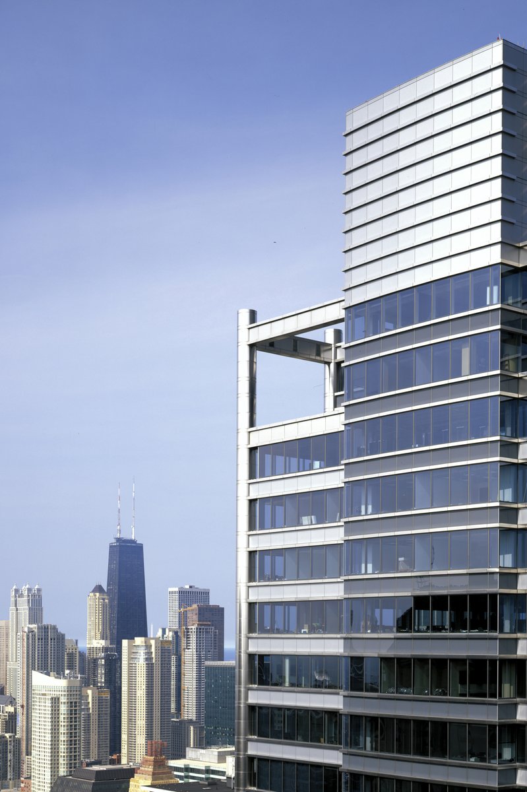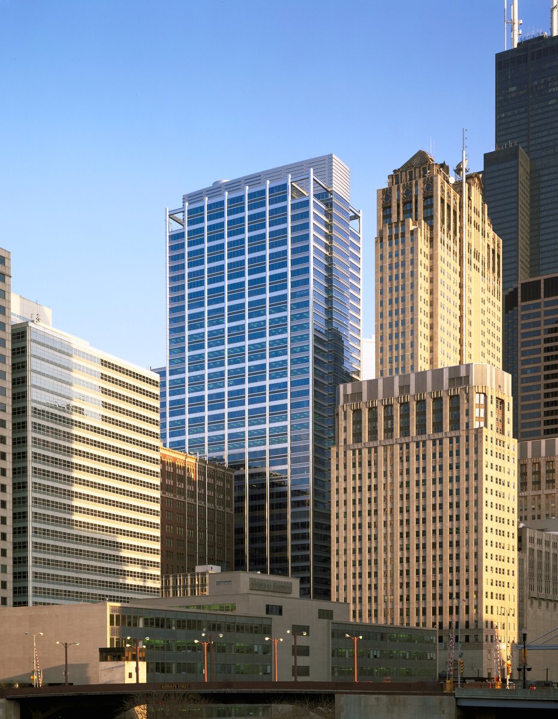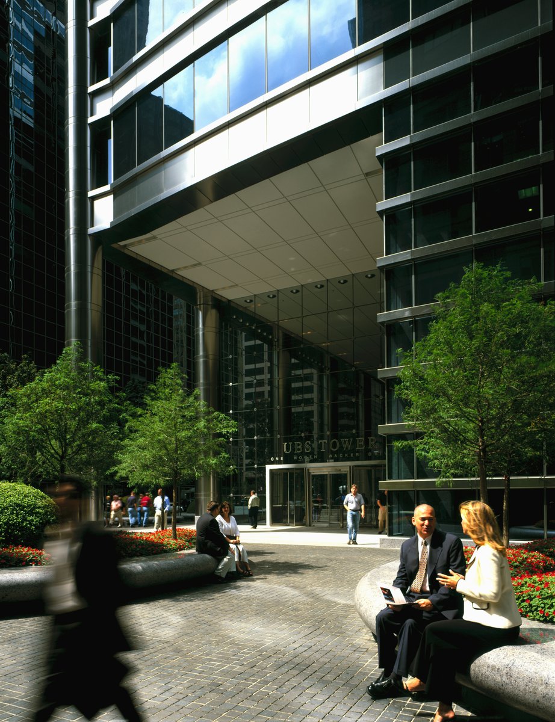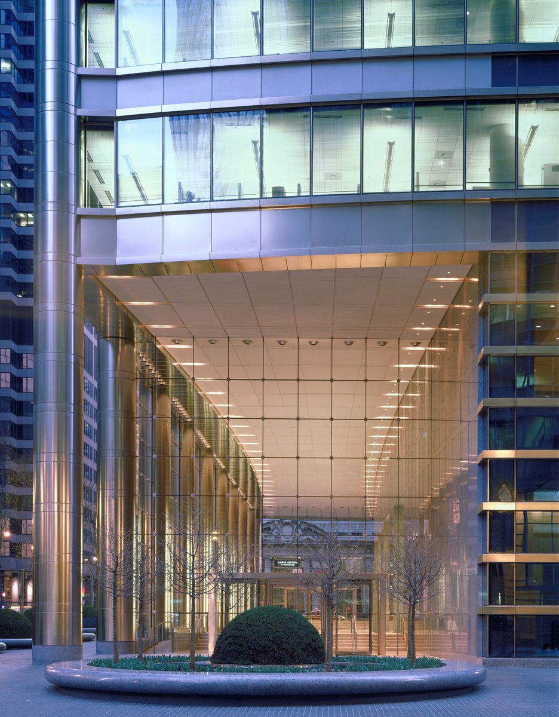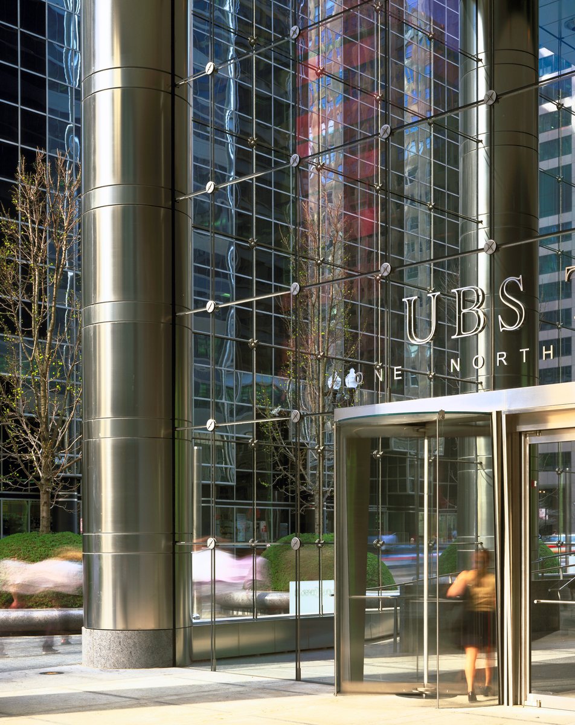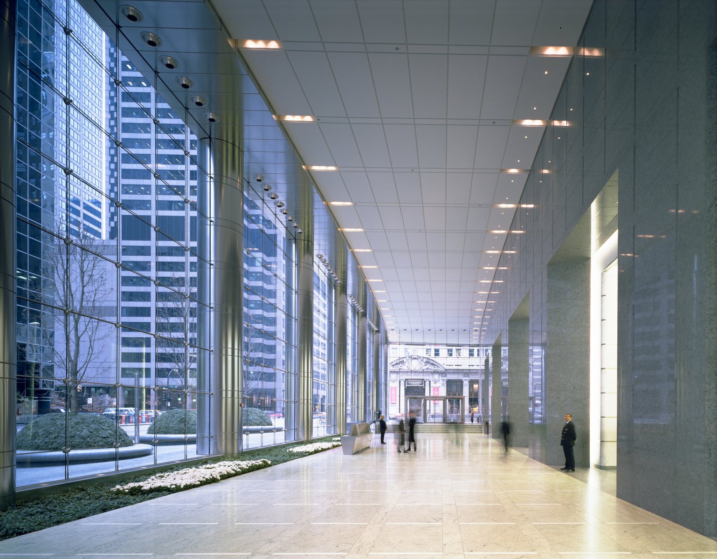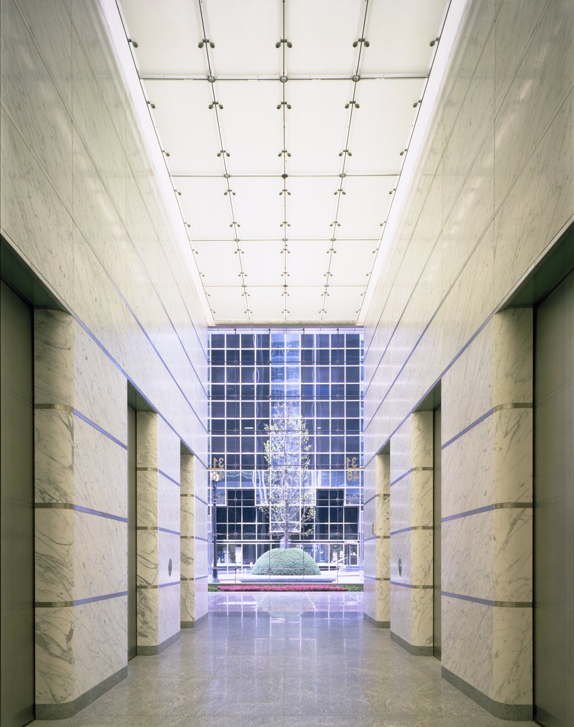UBS Tower
Chicago, Illinois, USA
Located along the western edge of Chicago’s Loop, UBS Tower is a Class A office high-rise with technical features that set it apart, at the time, from former generations of downtown office buildings. The 51-story tower is designed with three distinct floor plates of 29,300, 33,300 and 37,900 square feet and 45-foot column-free lease spans to maximize efficiency and flexibility for a range of tenants. The lobby is enclosed with a dramatic, 40-foot-high cable-supported netwall that uses low-iron glass with a non-reflective coating to create a virtually transparent boundary between inside and out.
The tower is enclosed with a unitized curtain wall with high-performance glass and linen-finish stainless steel mullions. Circular steel columns extend the building’s full height and above the roofline, providing a distinctive image on the skyline and setting a clear organizational rhythm for the building’s architecture.
Locating the tower in the northwest corner of the site allows the building to define the Wacker Drive street wall. This location also opens up the east side to a large plaza with fountains and creates a major pedestrian connection along Madison Street. This east-west connection is enlivened with large granite benches encircling mounded landscape elements and tall trees. Together, these elements reinforce the building’s design and provide seating and shade for the thousands of pedestrians who traverse the plaza daily.
