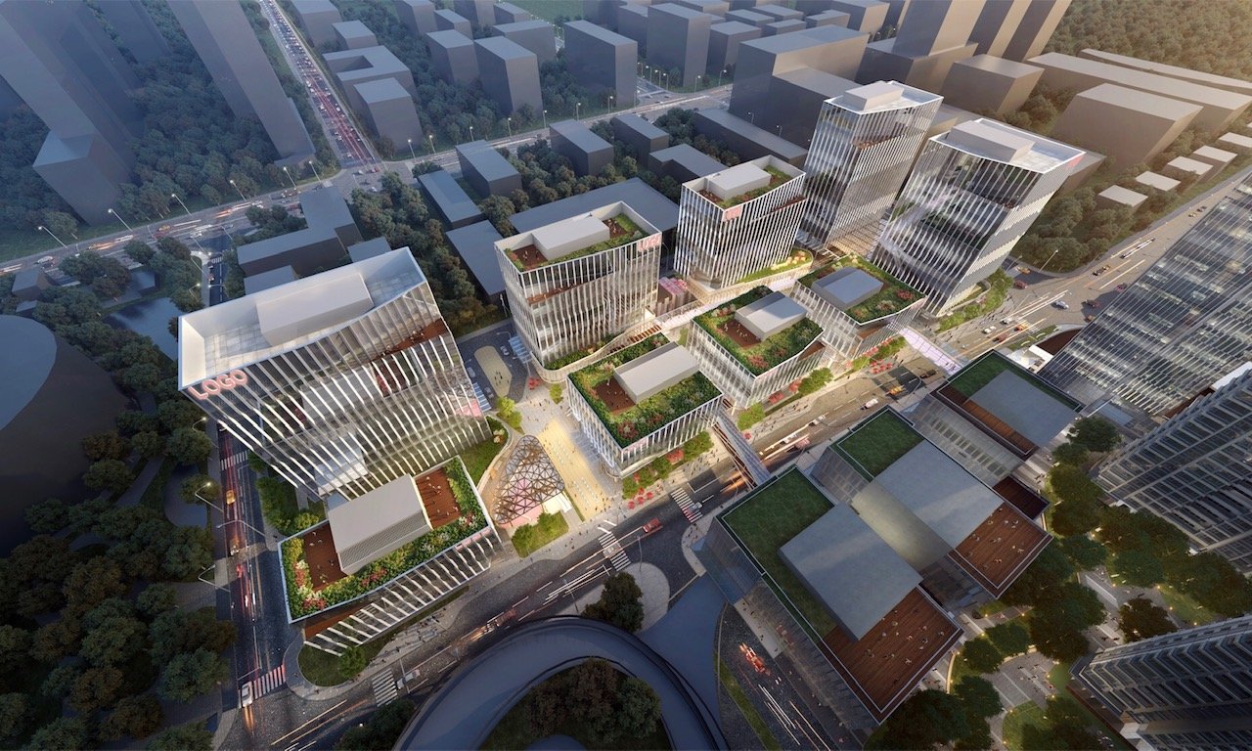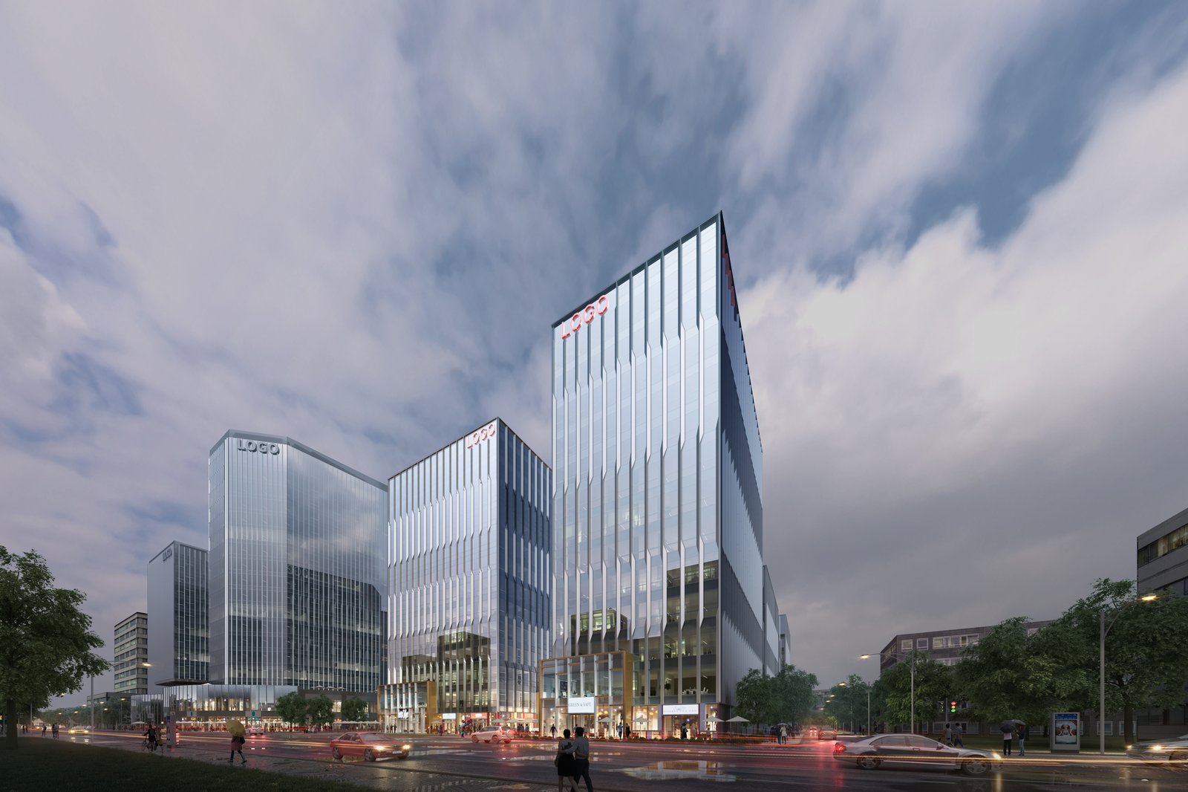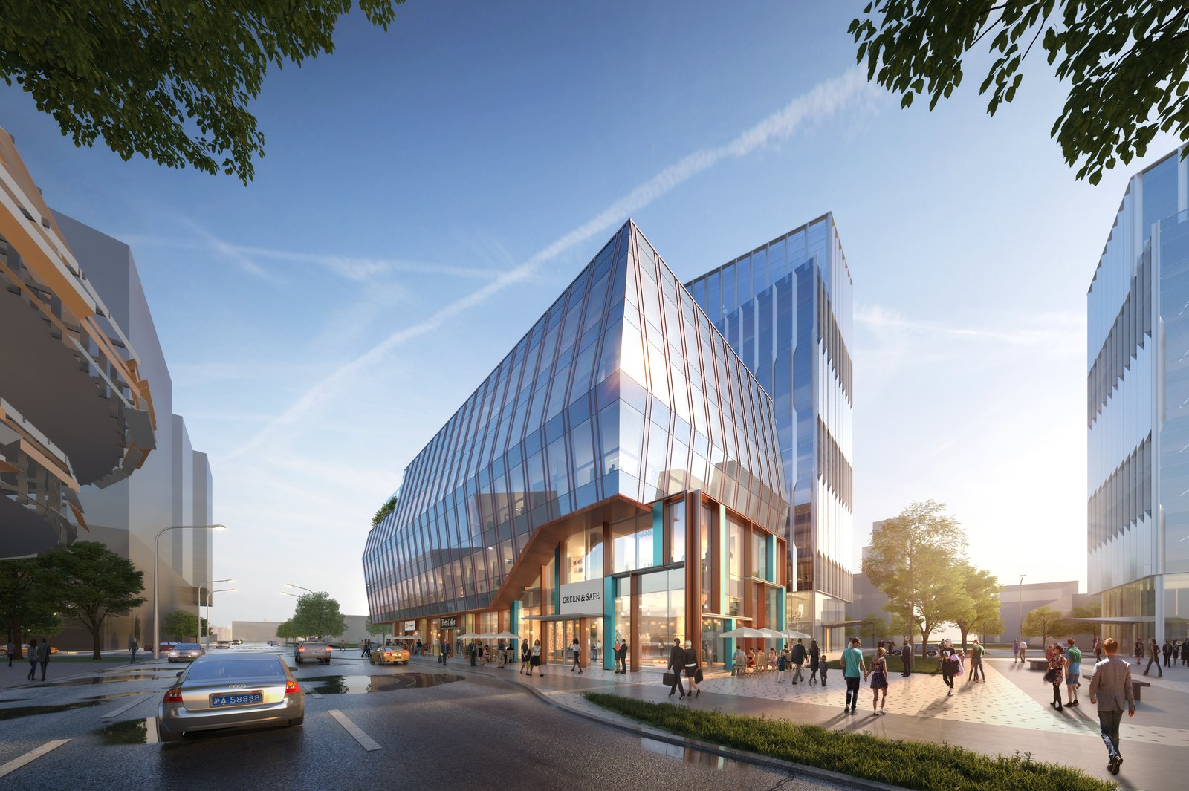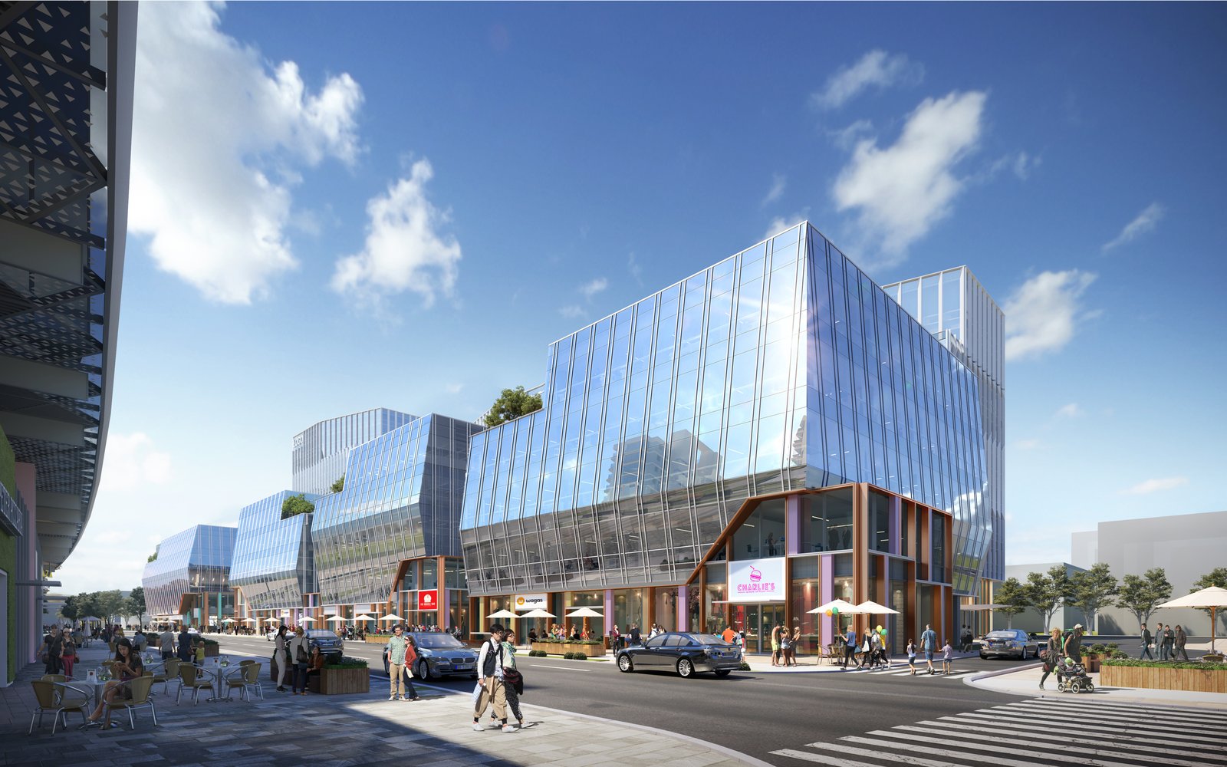Shanghai Qiaogao
Shanghai, China
This project is located in Shanghai to the northwest side of Caohejing’s High-Tech Development Zone, directly adjacent to Xujiahui’s city sub-center. Through more than a decade of construction, the Caohejing Development Zone has built a competitive software industry chain that integrates research, development, production, sales and services. Due to this continued development, there is a resulting high demand for new infrastructure, as well as service facilities that can cater to an ever-growing population.
The two-parcel development is situated on the northern side of the Shanghai Institute for International Studies. Primarily composed of office and retail functions, the complex features nine independent office buildings of varying heights and footprints catering to a wide variety of tenants. The office structures sit atop a connective retail podium that unifies the two parcels. Vehicular traffic is limited to the perimeter of the parcels, ensuring that the central retail courtyard of the complex is pedestrian-friendly and heavily landscaped. This new central event space is at the heart of complex, providing opportunities for public engagement, open space for relaxation, as well as direct connections between the retail at the basement, ground and second levels.
Cangwu Road spans the entire eastern perimeter of the project. Four office villas are positioned above two-story retail facades, ensuring that the appropriate scale of the vibrant street is maintained. Second-level pedestrian bridges span across Cangwu Road, connecting the project to the neighboring retail, office and residential buildings. Closely located near mass transit, the project offers easy access and is intended to provide a vibrant atmosphere with a full range of amenities.
Tianlin Road defines the northern perimeter of the development. Two 60-meter-tall office towers are located along this edge, and are intended to create a “gateway” into the complex both physically and symbolically. The twin towers feature outdoor terraces and unique façades that establish the architectural language for the other seven office structures. The towers are separated by a large sunken courtyard, which provides access to the basement retail as well as directing pedestrians south toward the central event space under a large canopy. There are two additional sunken courtyards within the complex. The southernmost of the sunken gardens opens toward Cangwu Road and provides access to the pedestrian tunnel connecting to the neighboring cultural center.
This assemblage of buildings and unique outdoor spaces are designed to create a cohesive image for the new campus while celebrating a sense of individuality and vibrancy at the pedestrian scale.



