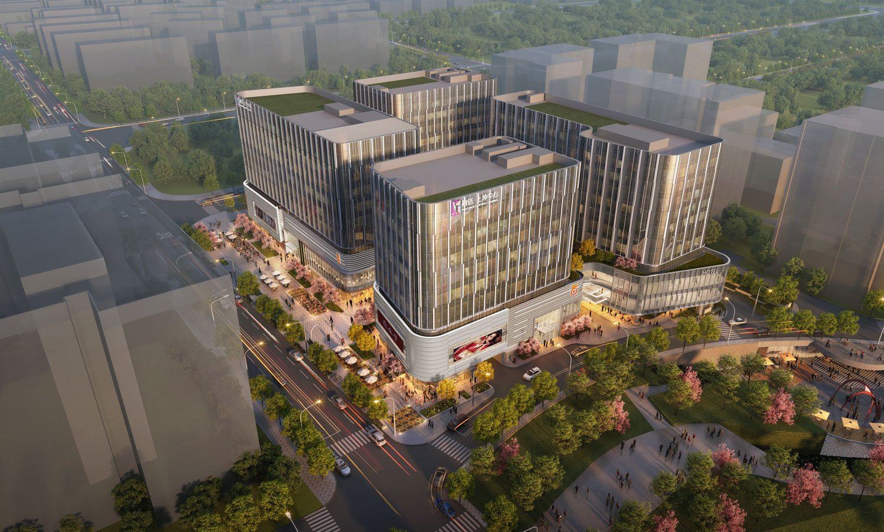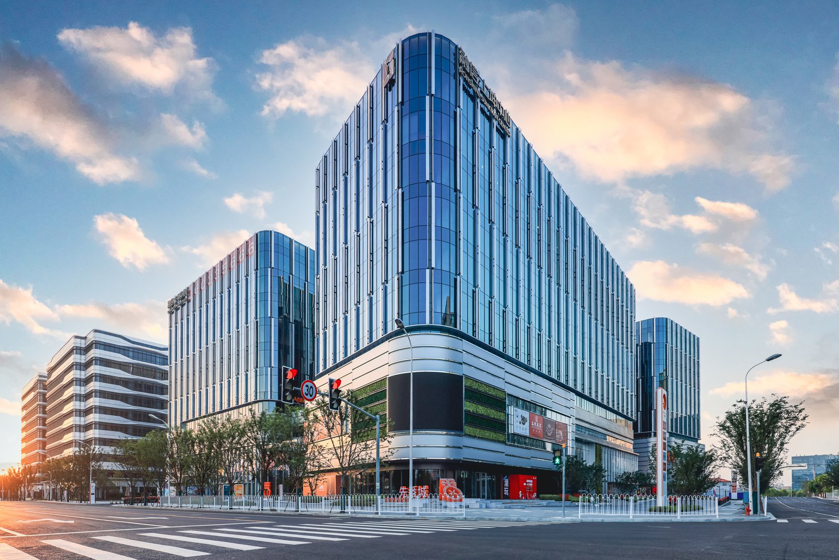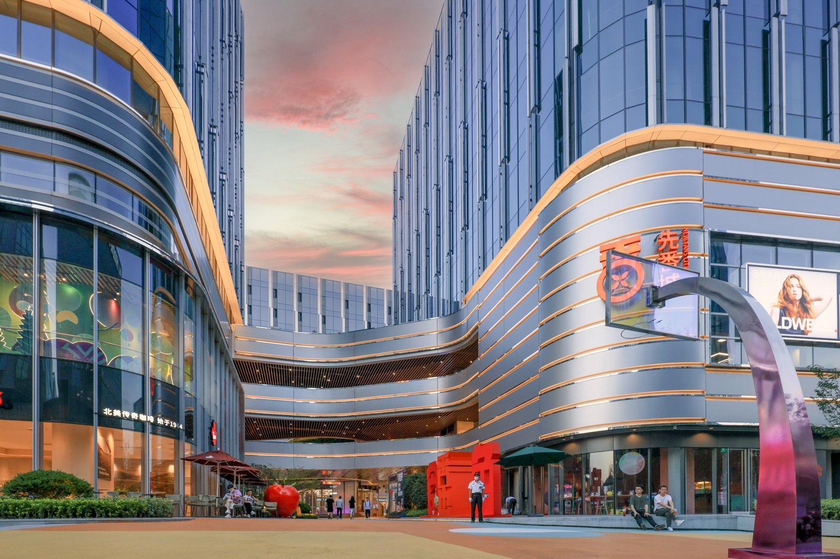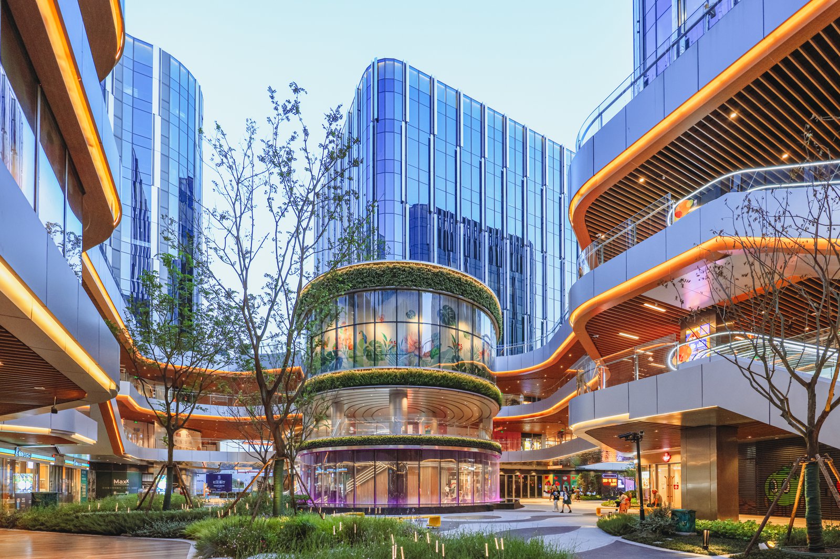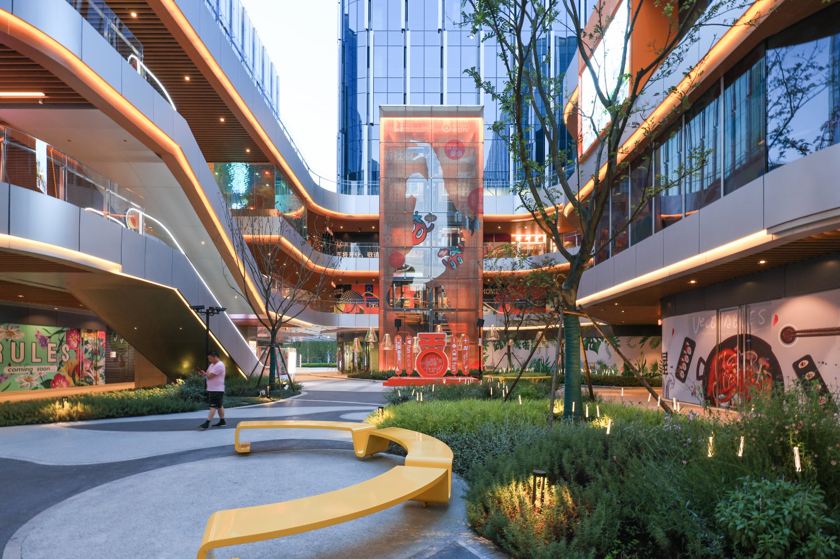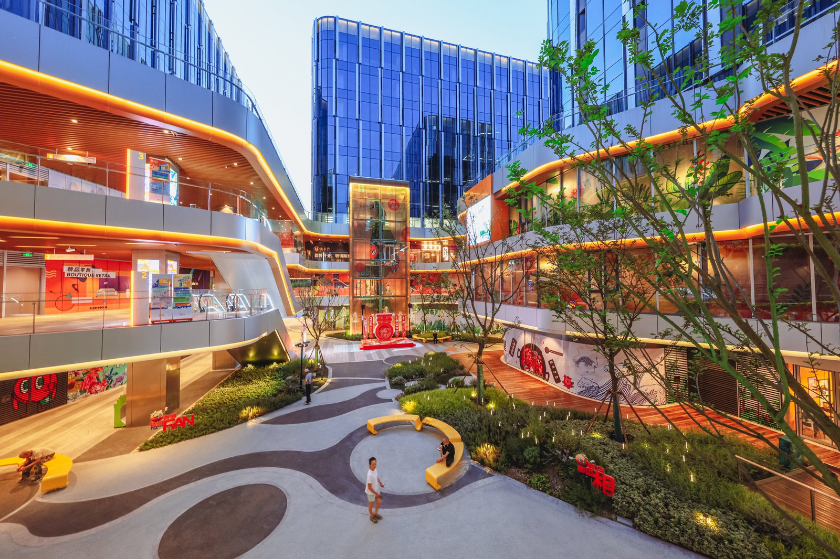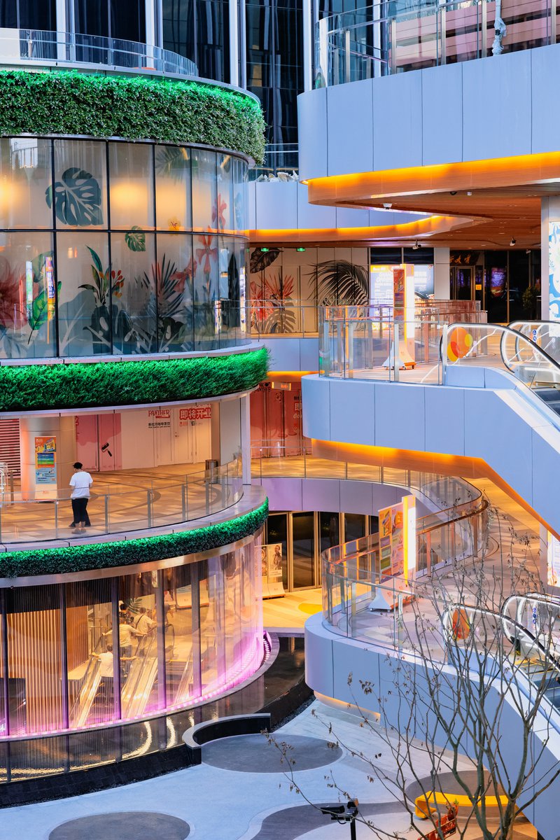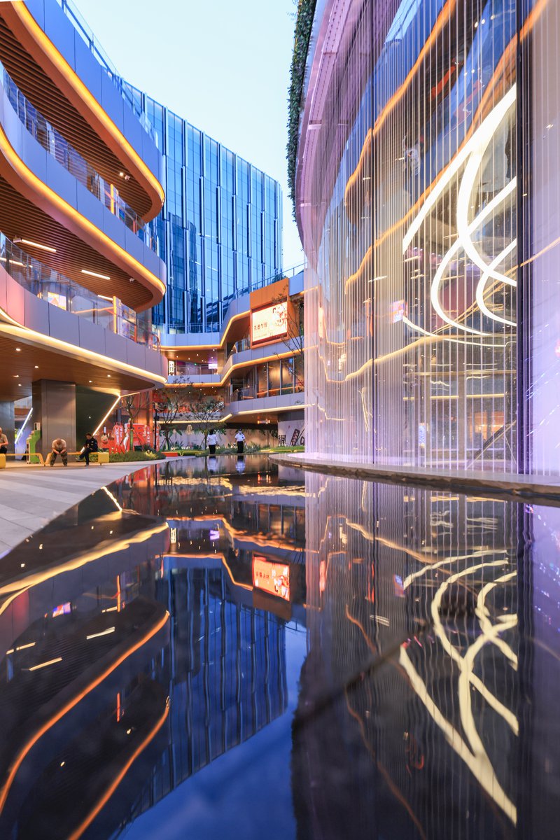Ronshine Sunkwan Center
Shanghai, China
This four-building mixed-use complex is located in the north end of the business zone in the Qibao Center area of Shanghai. The complex is the only one in that area that features a substantial amount of retail.
The main idea of the project is derived from the natural and the cultural, with the concept of a traditional Chinese garden being viewable, habitable and recreational at its heart. The four buildings are arranged in a windmill around a central courtyard, with openings at the north to the main transit station, at the south to the sunken plaza of the Bing River, and at the east and west to adjacent active developments.
The defining central courtyard provides an area of respite for the office workers in the complex, as well as residents nearby. Retail that weaves through the first three levels of the complex integrates a lively mix of activity at all times of the day.
On the exterior, all four buildings are designed with chamfered corners that soften the edges of the complex and help attract people into the courtyard. Horizontal banding along the first three levels identifies the retail component, while vertical strips above denote the office and hotel functions. Together, these elements help unify the overall development while integrating with the size and scale of adjacent buildings.
