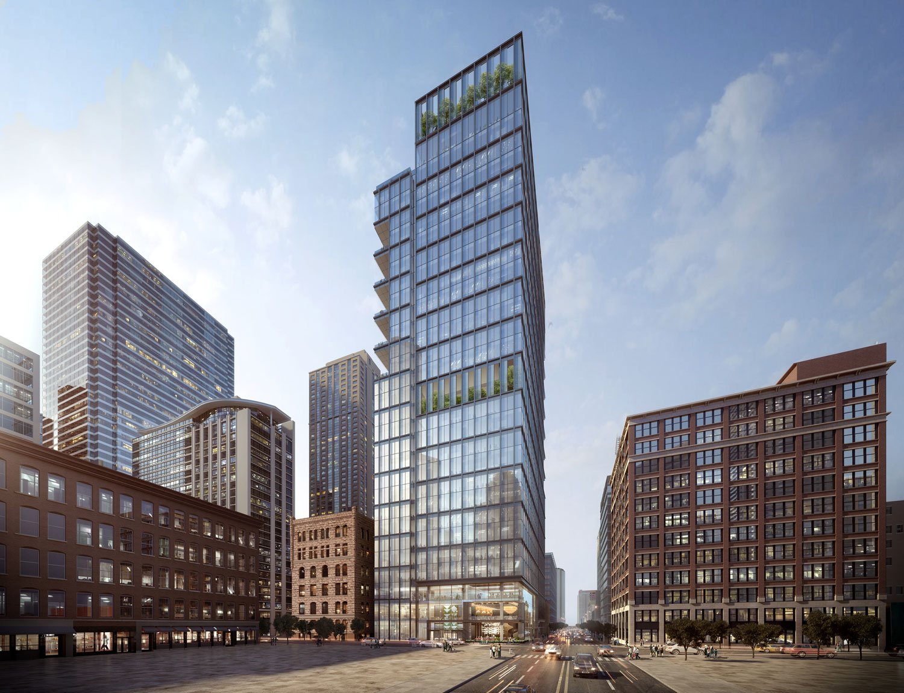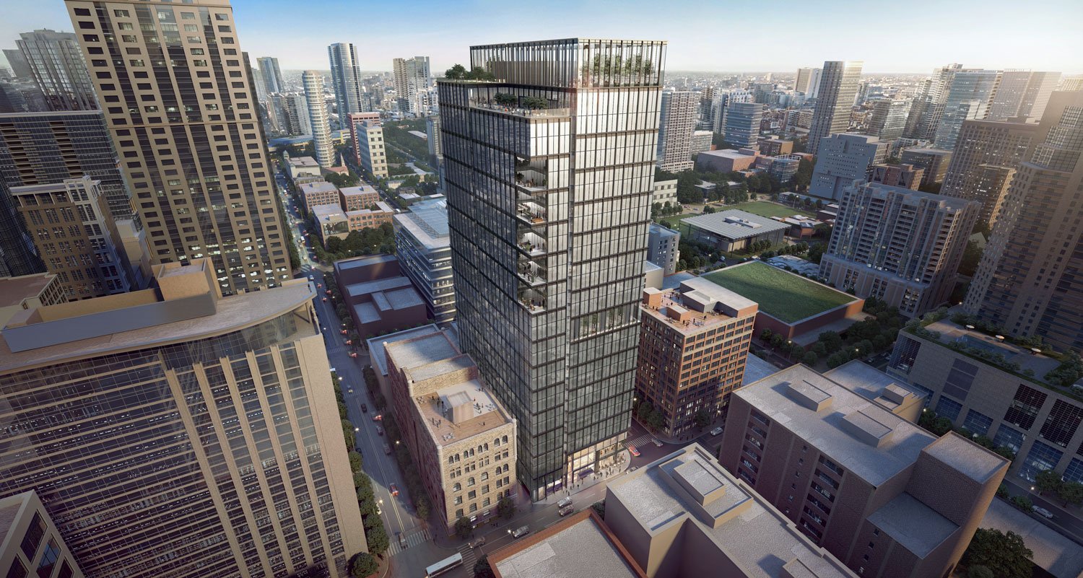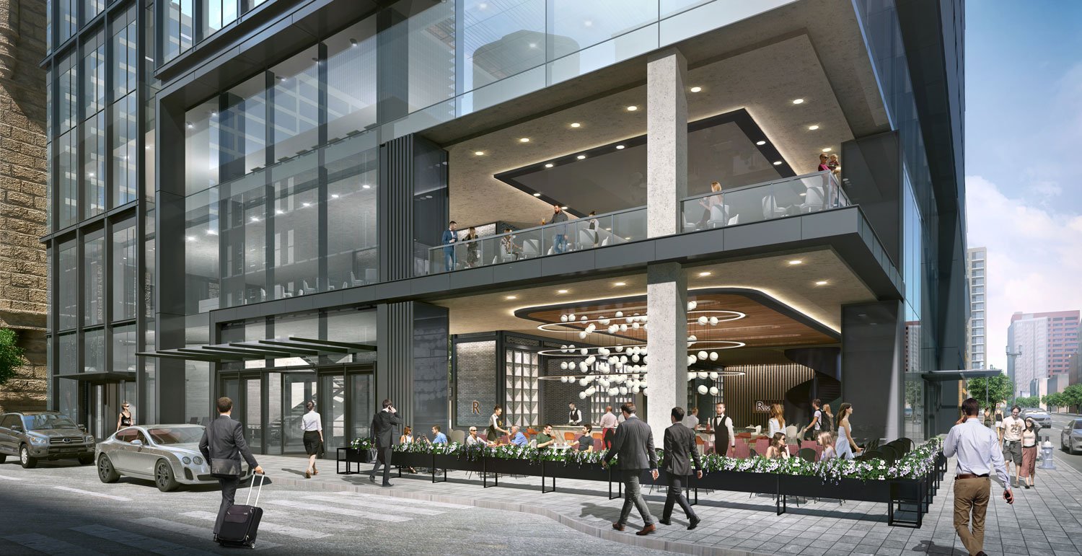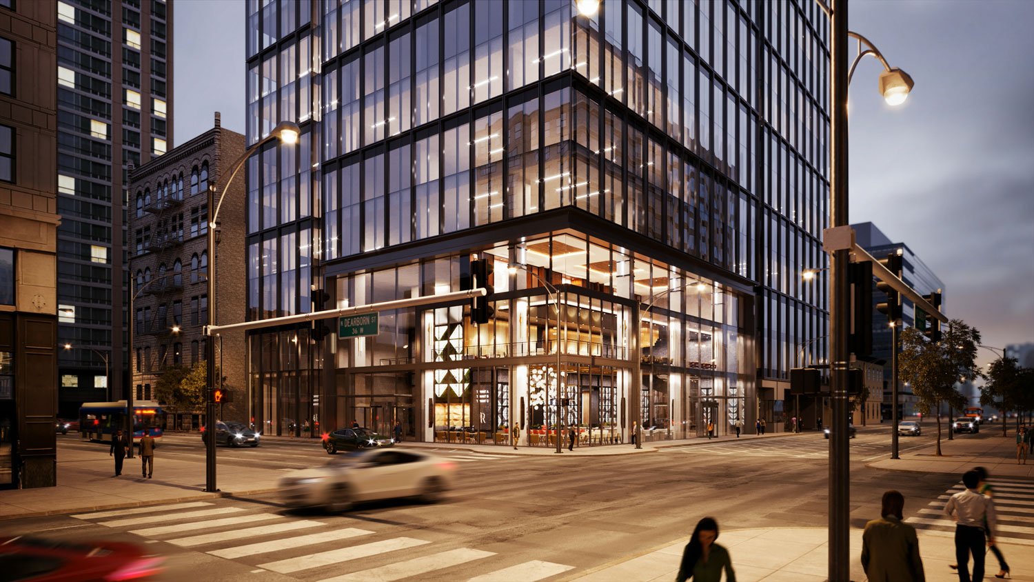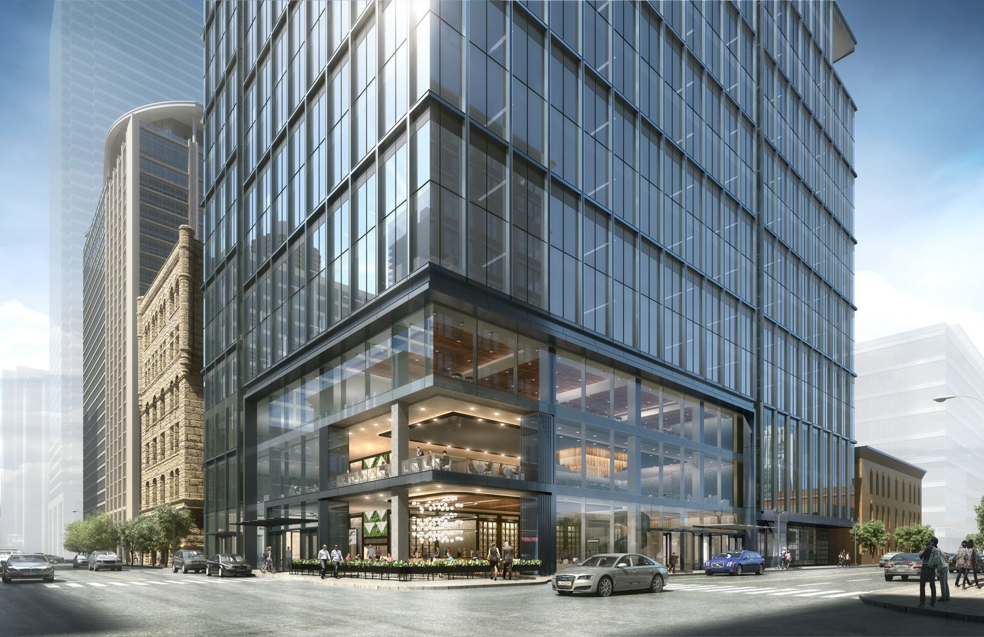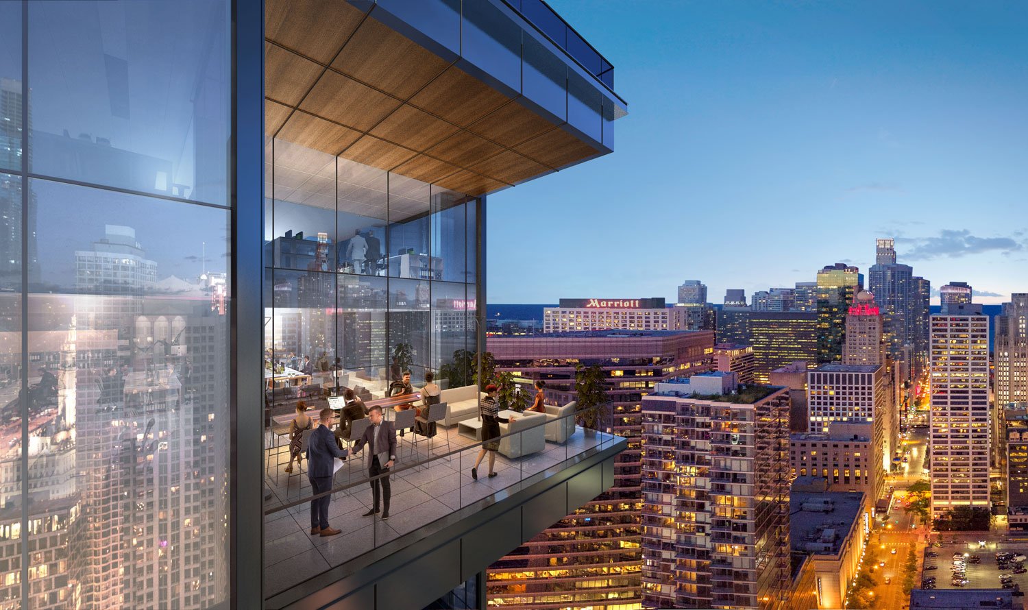Rivere
Chicago, Illinois, USA
In Chicago’s River North area, with an existing firehouse located on a prime downtown site, the developer structured an innovative public-private partnership with the City of Chicago. The developer agreed to demolish the outdated facility and replace it with a new state-of-the-art firehouse and office tower with an abundant mix of amenity spaces. The project is located in a desirable area of the city, known for its active bars, restaurants and nightlife, but it is lacking in contemporary office space.
Totaling 674,000 square feet overall, the building program includes 570,000 square feet of Class A office space; 44,000 square feet of retail, conference and meeting rooms, and other amenities; a 40,000-square-foot connected firehouse; and 60 below-grade parking spaces. The retail component, in particular, involves a collaboration with Lettuce Entertain You Enterprises (LEYE). The Chicago firehouse architect is DLR Group.
The 30-story building is designed to set itself apart from other downtown office towers. A material palette featuring black steel sets the overall tone, and a series of large outdoor terraces at the southeast and northwest corners further distinguish the building. On the interior, a large building lobby showcases an open concept, with a reception desk and lounge areas integrated with a signature restaurant and bar. Building amenities include private tenant terraces and a rooftop lounge.
