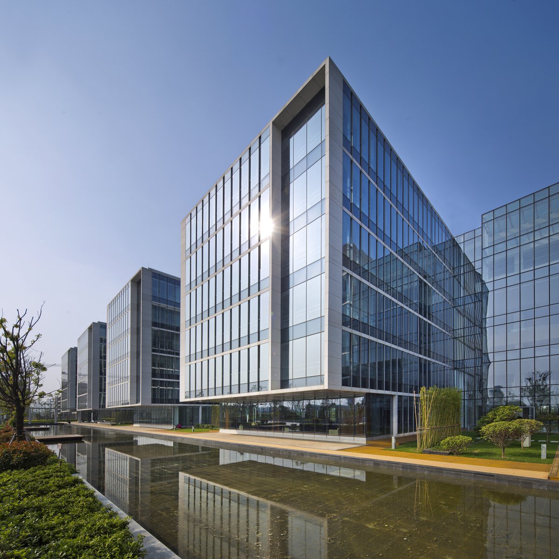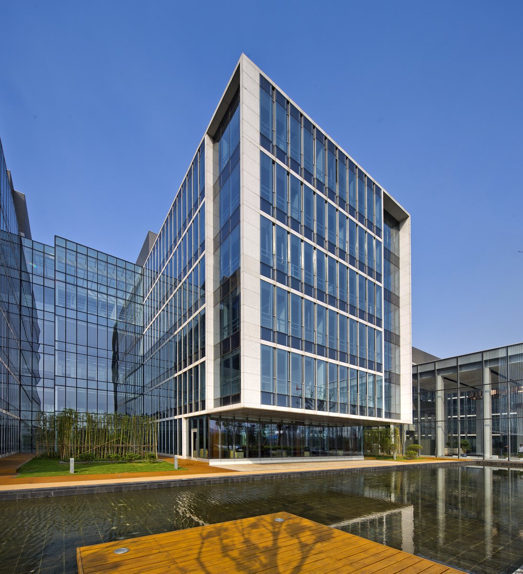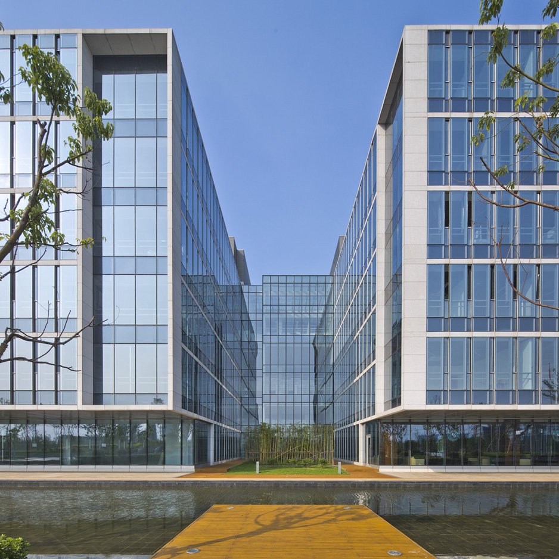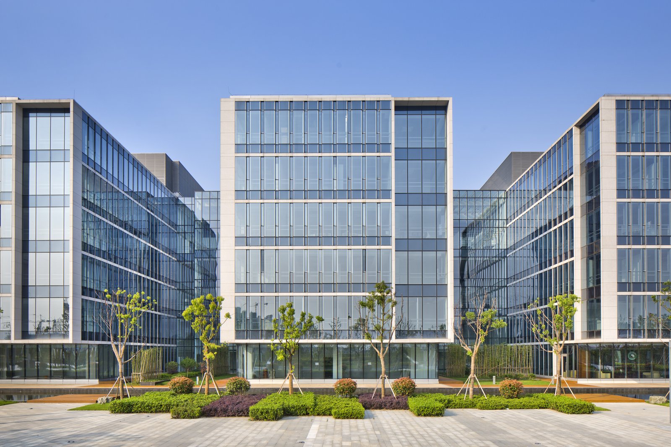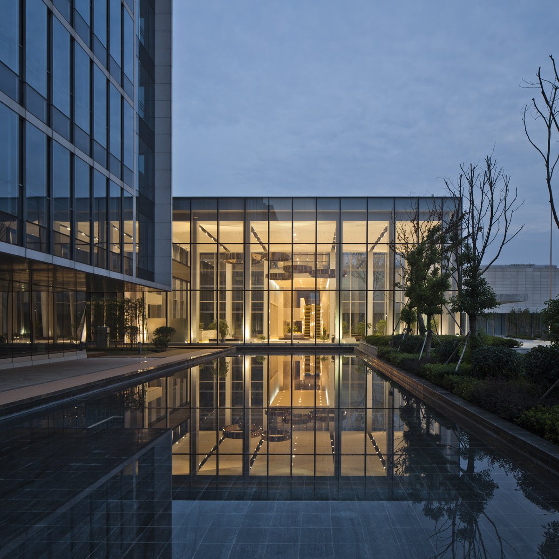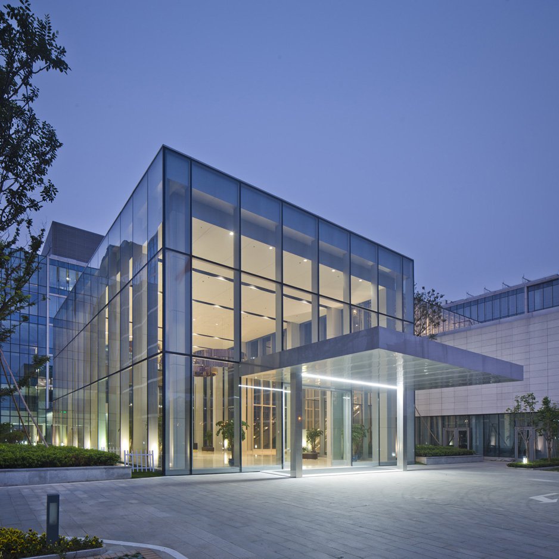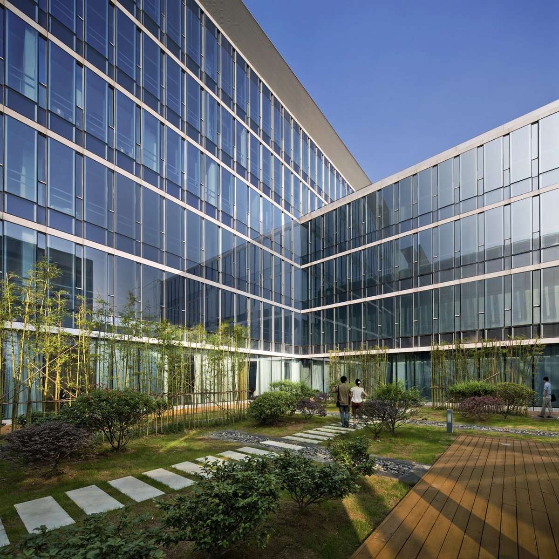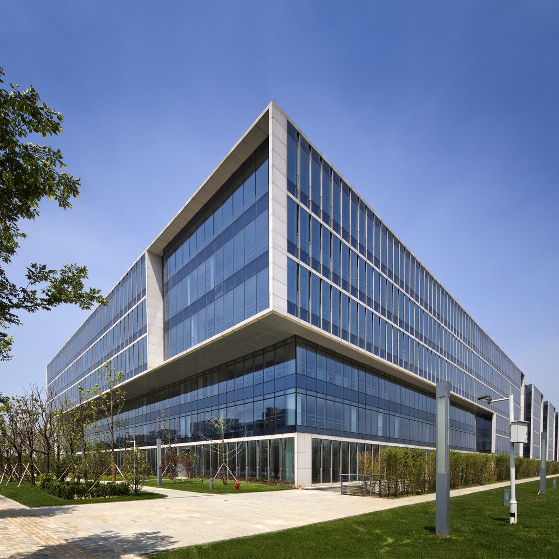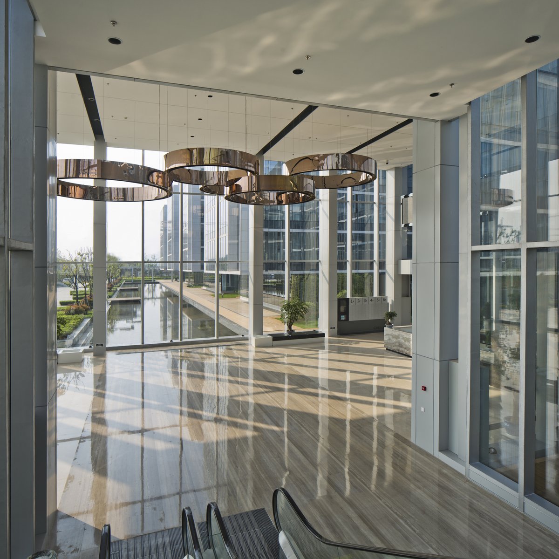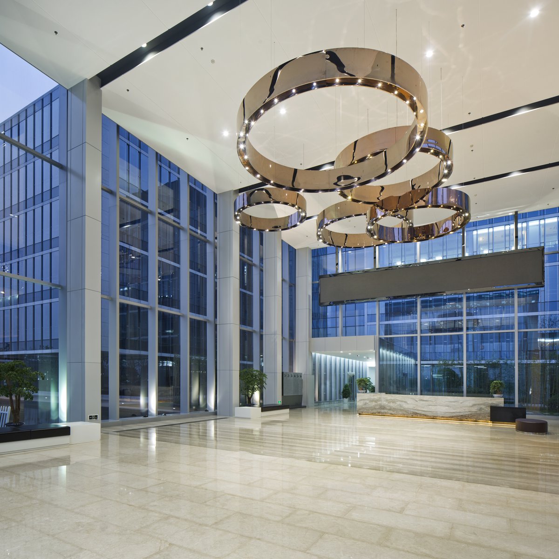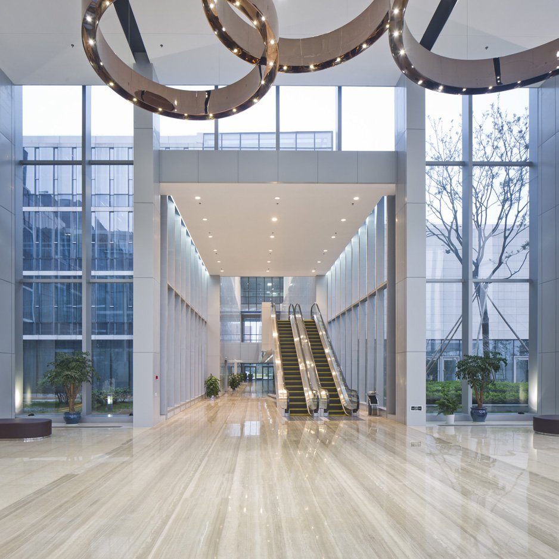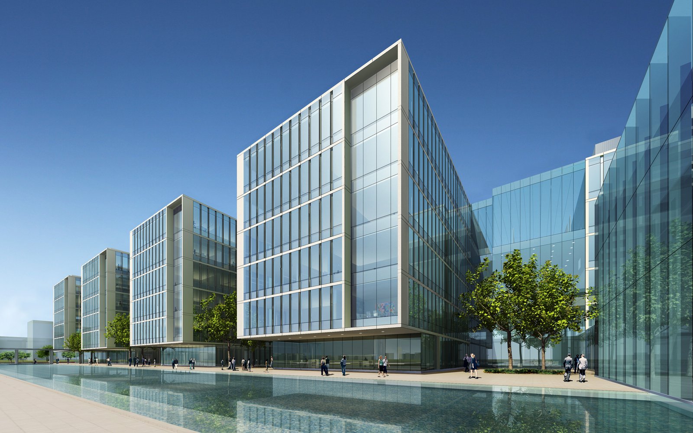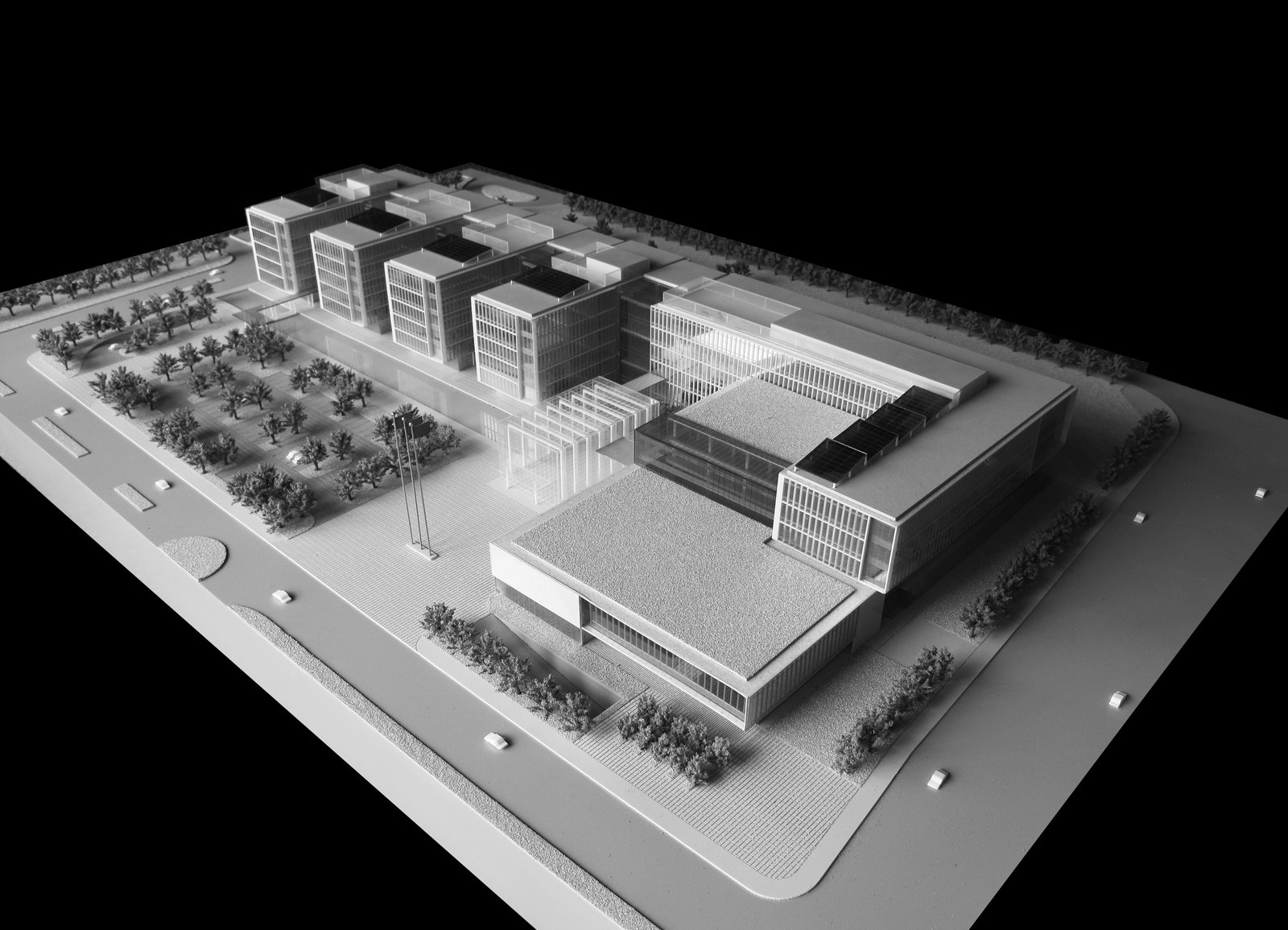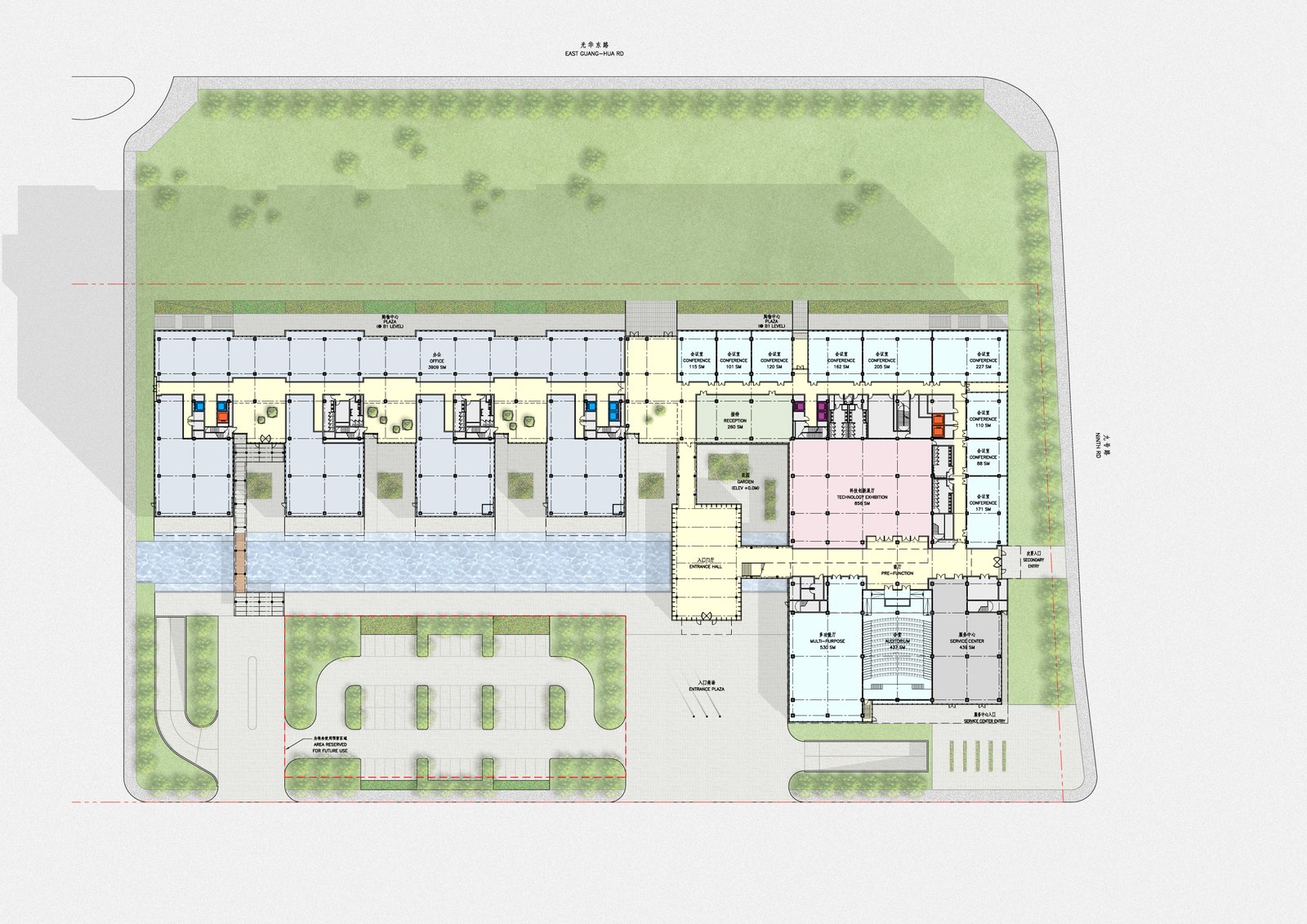Nanjing Qilin Technology Campus Headquarters
Nanjing, China
The Nanjing Qilin Technology Campus Headquarters is an office building that blends civic dignity and authority with unity and openness, an image befitting its combination of governmental and commercial functions. The structure consists of six levels above grade and two below-grade parking levels.
The basic L-shaped plan of the building is composed of four components. A rhythmic series of commercial office “fingers” connected by transparent atria defines the building’s north edge. To the south, an L-shaped wing of government offices forms the urban corner and provides a dominant building image. The south wing embraces a lower volume containing a conference center, exhibition halls, and a food and beverage center. These three major programmatic and massing elements are then linked by a pristine glass entrance hall, together conveying a formal order and transparency that identify the structure as a government building. The entrance hall is located at the nexus of a linear axis defined by an exterior reflecting pool to the north and internal pre-function spaces to the south. These components form an elegant yet monumental structure that establishes an edge presence along East Guang-Hua Road while also opening toward the technology park to the west.
The project is a low-energy and environmentally friendly structure. Green roofs, water pools, rooftop photovoltaics and façade shading help the complex integrate the natural environment. The linear form of the building is well suited for office space, offering flexibility for a variety of tenants. Optimized daylight illumination, healthy conditioning, the incorporation of garden atria, and spectacular views from all workstations ensure a vibrant commercial office environment.
