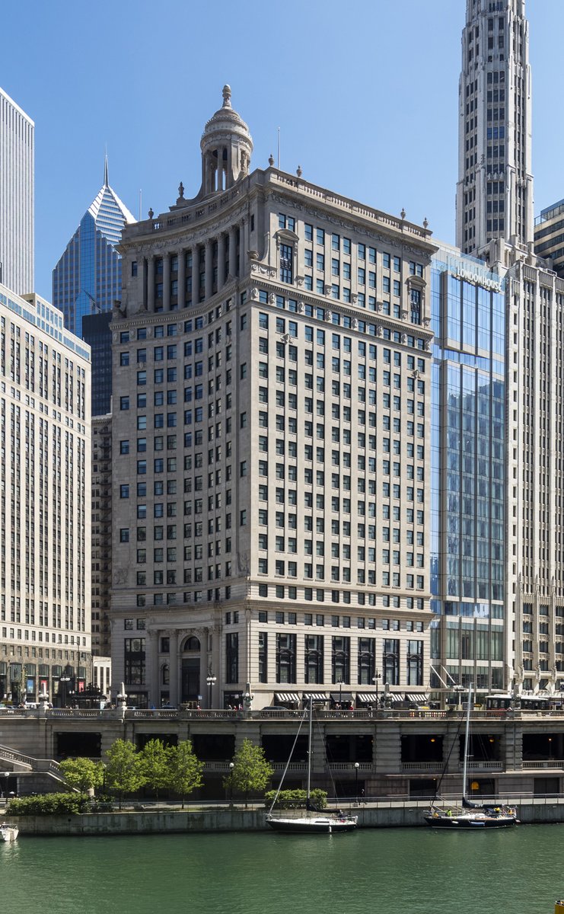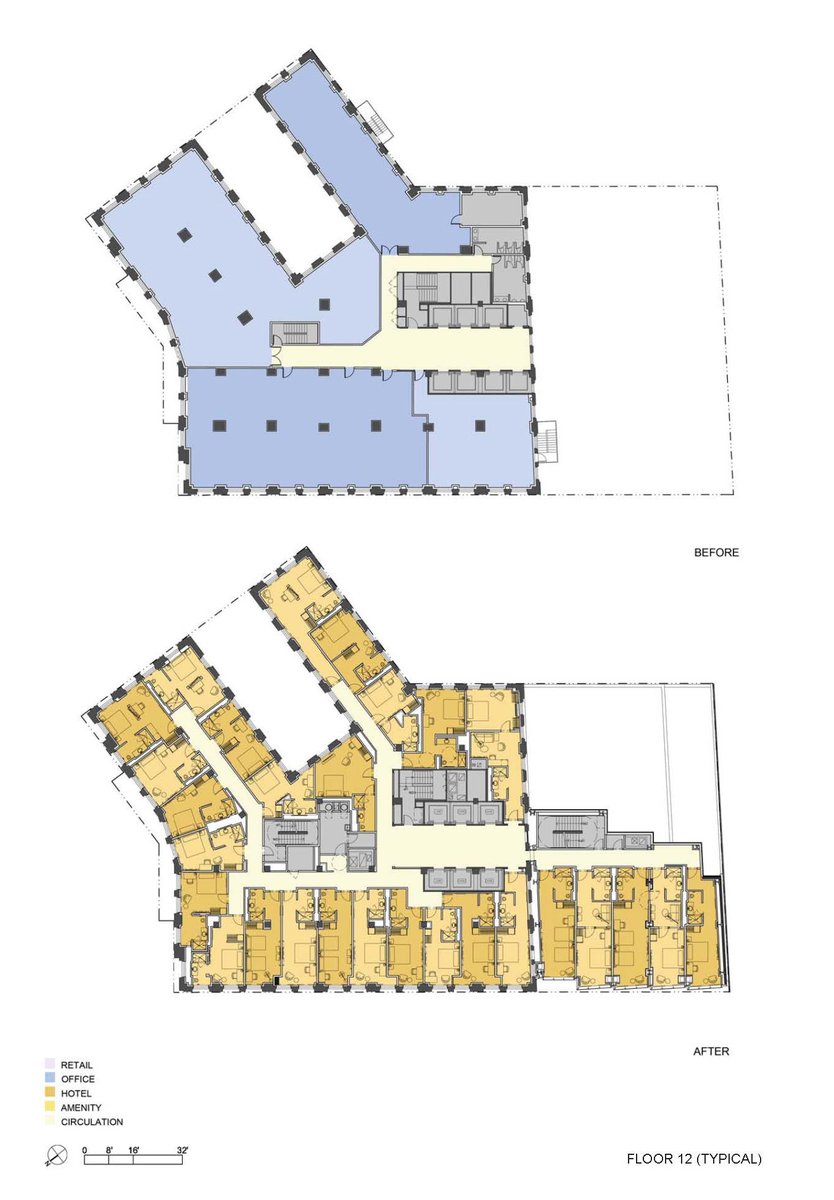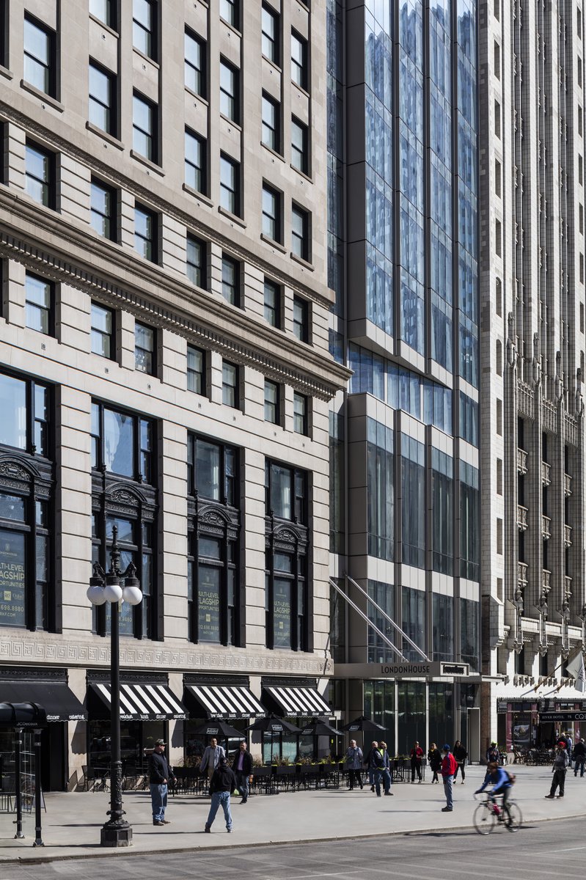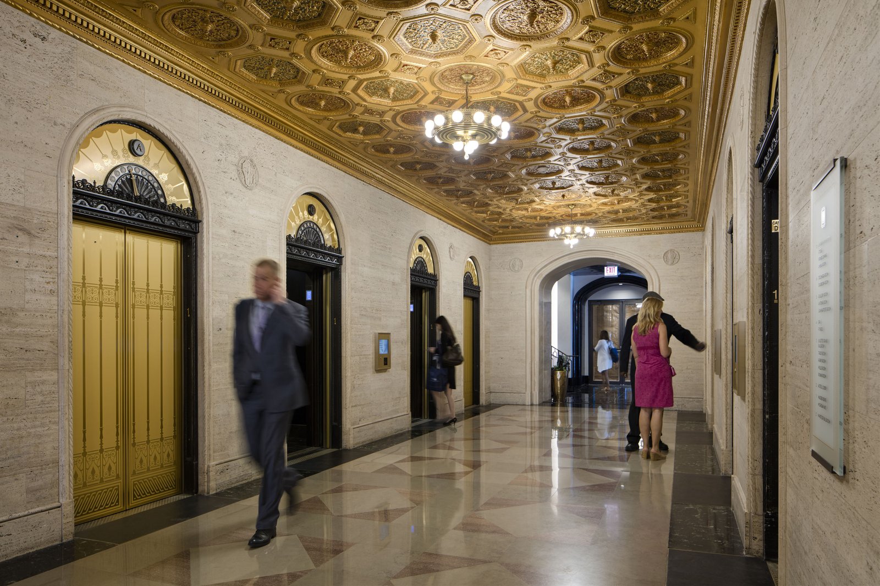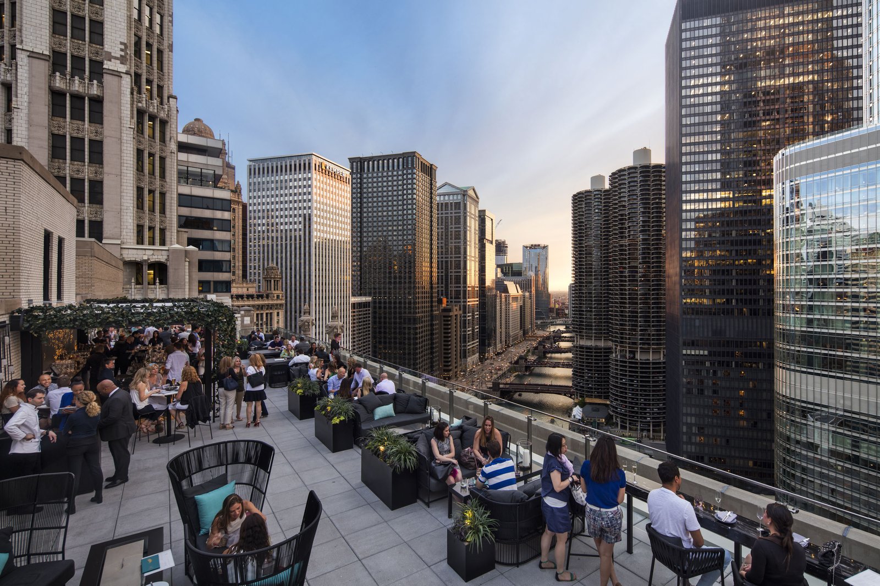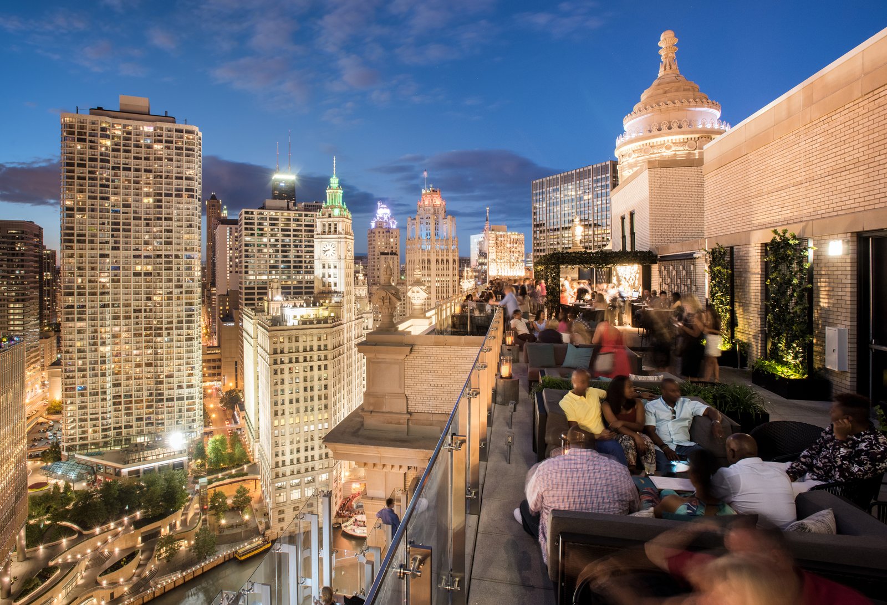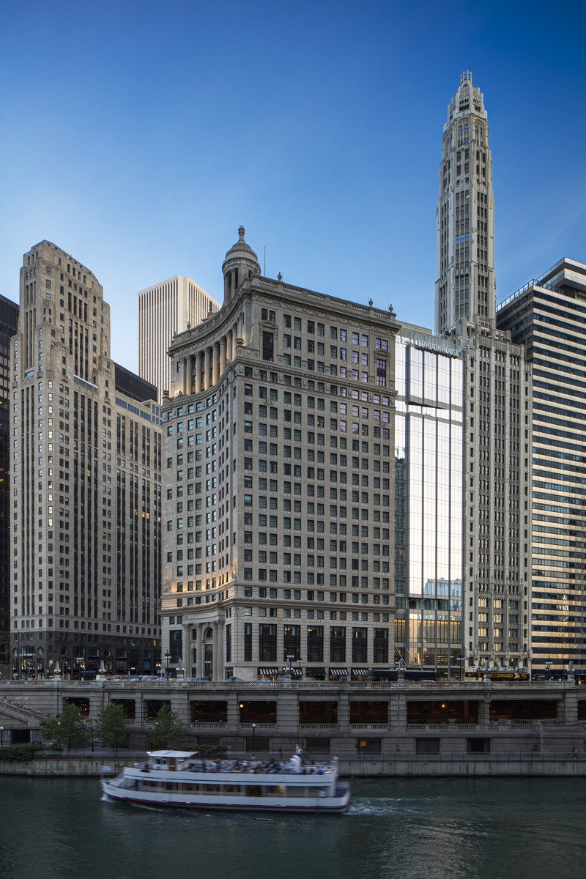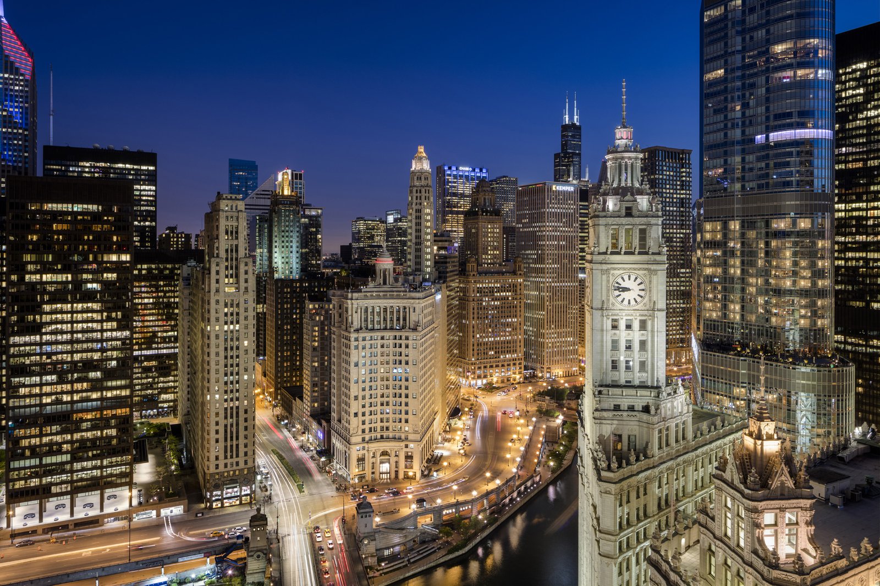LondonHouse Chicago
Chicago, Illinois, USA
Located in downtown Chicago at the prominent intersection of Michigan Avenue and Wacker Drive, the LondonHouse Chicago is an adaptive reuse project that brings together old and new. A 1923 office building, originally designed by Alfred Alschuler for the London Guarantee & Accident Company, is combined with a new slender infill tower on an adjacent site to define an integrated 452-key hotel. The renovation encompasses 305,000 square feet of the existing 21-story building, with an expansion of 85,000 square feet next door.
Completing the street wall by filling in a previous parking lot, the new tower is designed to respect the cornice lines of the existing property while introducing a series of subtle saw-toothed angles in the new façade that respond to the signature views west down Wacker Drive and overlooking the Chicago River.
The hotel’s main entrance, located in the new glass tower, features a gateway arrival leading to the historic elevator lobby and a grand second-floor check-in lobby and bar. The top of the hotel is the main feature. Previously unoccupied, underutilized space has been converted into a tri-level rooftop terrace and bar, including a special-events space within the refurbished cupola. Designed in keeping with the city’s landmarks codes and approvals, the rooftop space sensitively inserts glass rails stepped back from the original façade to allow the historic building details to shine while providing guests exceptional views of downtown and along the river.
