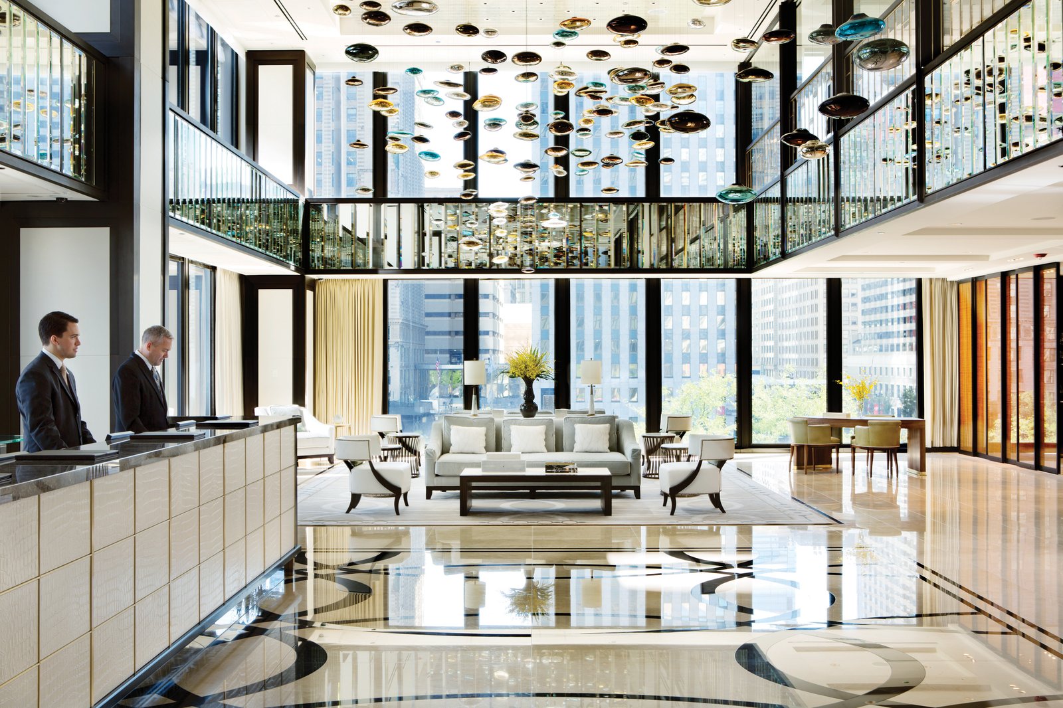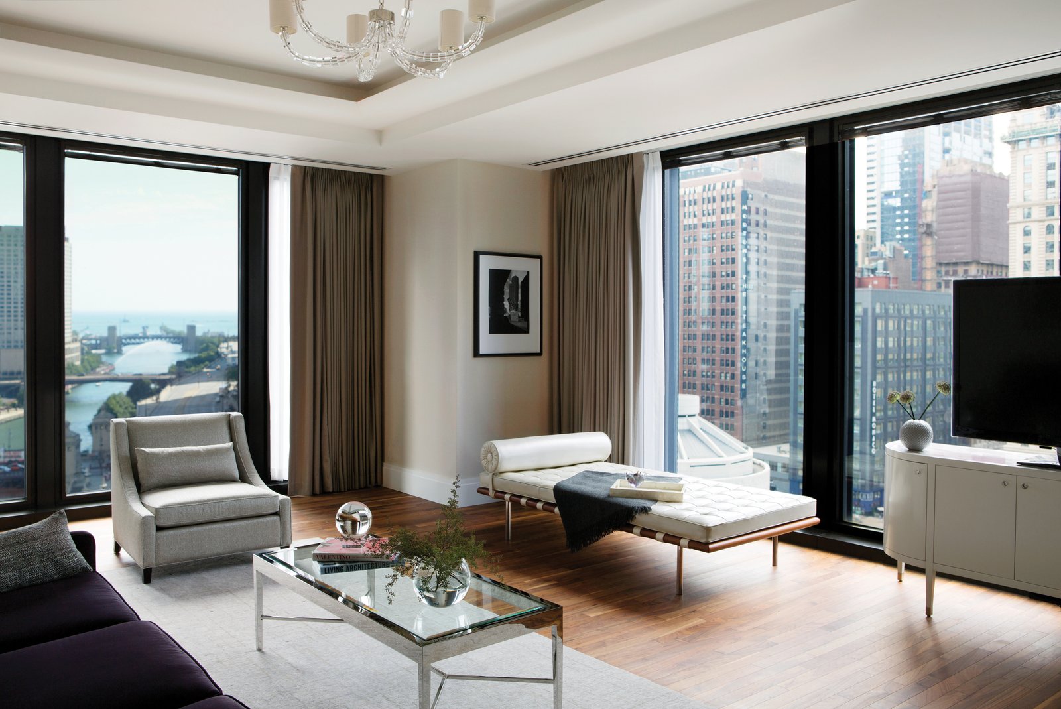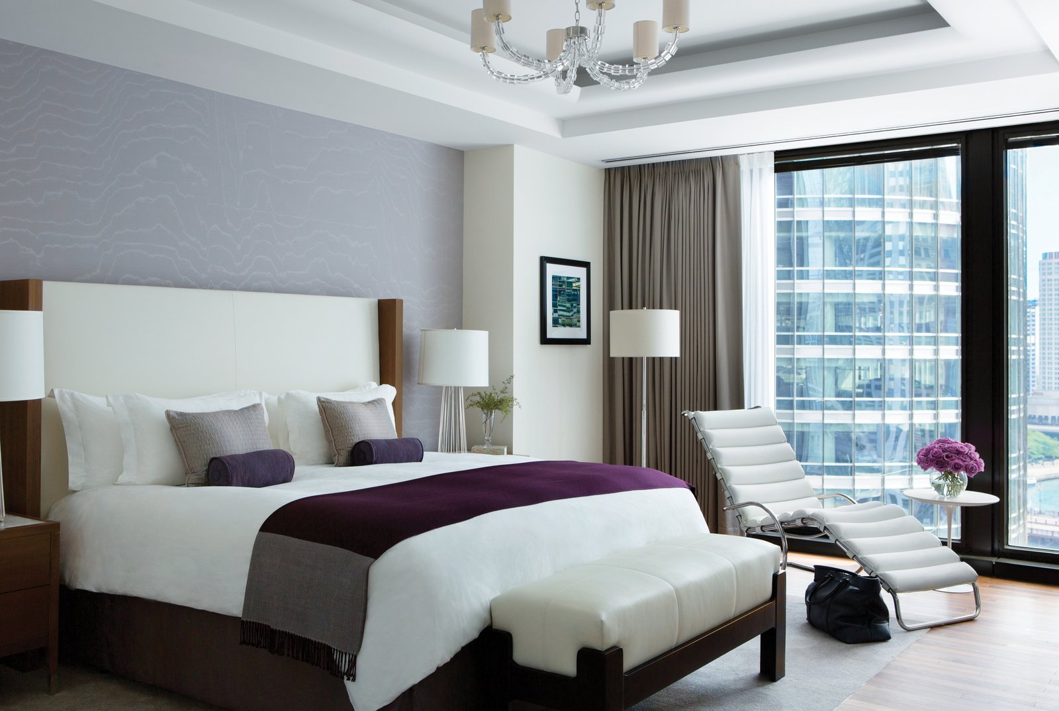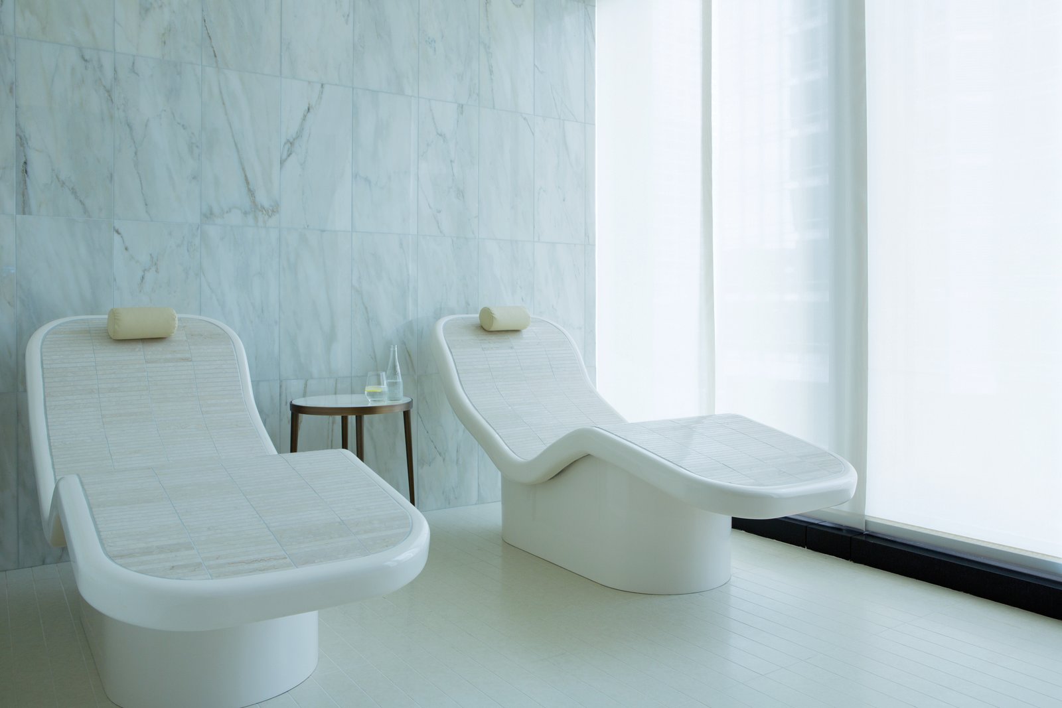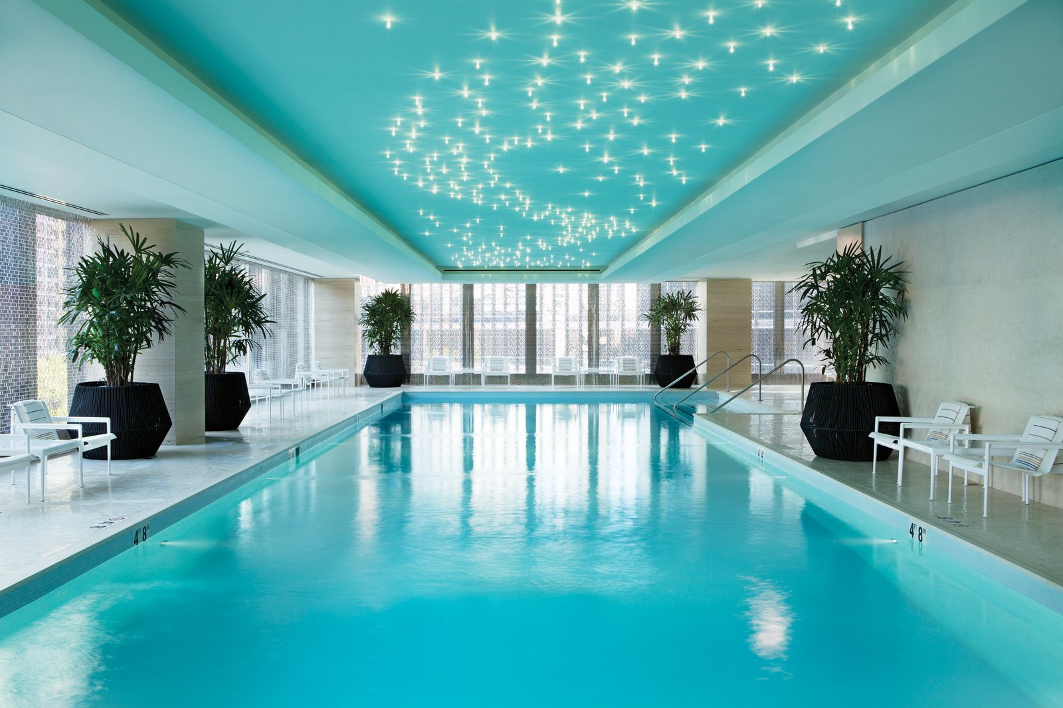The Langham, Chicago
Chicago, Illinois, USA
This project involved the adaptive reuse of the lower 13 floors of Ludwig Mies van der Rohe’s iconic IBM Building, completed in 1971 and now a Chicago Landmark and listed on the National Register of Historic Places. The project converted 342,000 square feet of former office space into a new 316-key luxury hotel—one of the only true five-star hotels in Chicago.
With a separate entry and modest sitting area on the ground floor, the hotel formally welcomes guests on the second floor, with a main reception area that features floor-to-ceiling windows, fireplaces and an art installation suspended from the ceiling in a newly created two-story space. Floor slabs were cut out to provide double-height spaces for not only the reception area and tea lounge but also for the main ballroom and a large pool adjacent to the fitness center.
The hotel features a 16,000-square-foot Chuan Spa, a second-floor restaurant and a special client lounge area on the 12th floor. Despite the large size of the building’s 40,000-square-foot floor plate, the new layout is very efficient and effective for life as a hotel.
