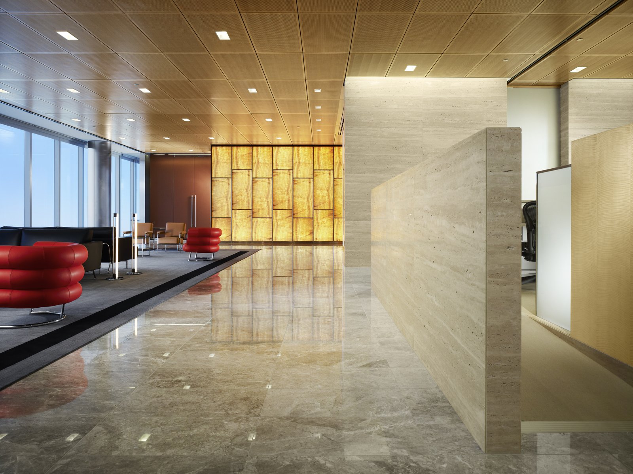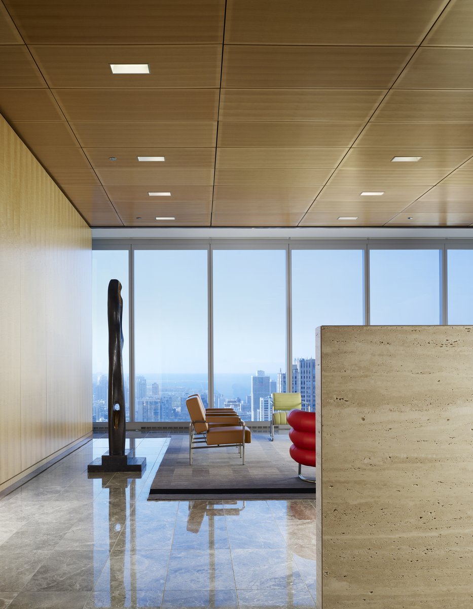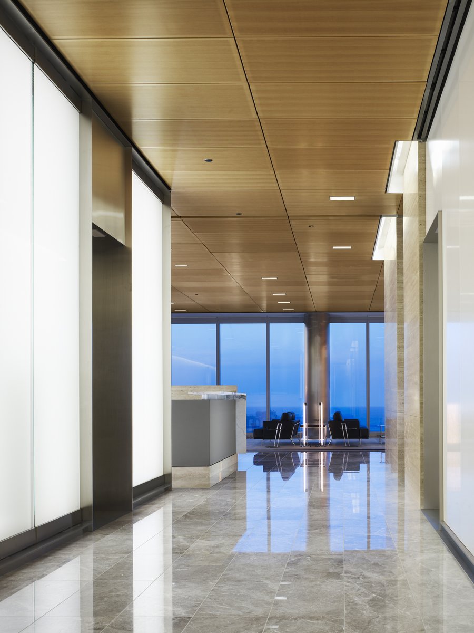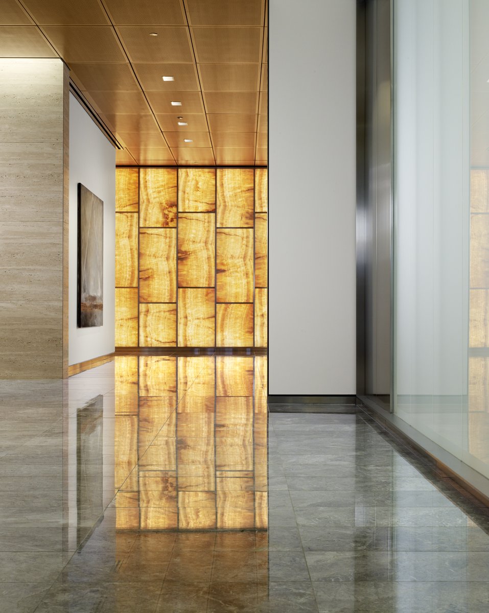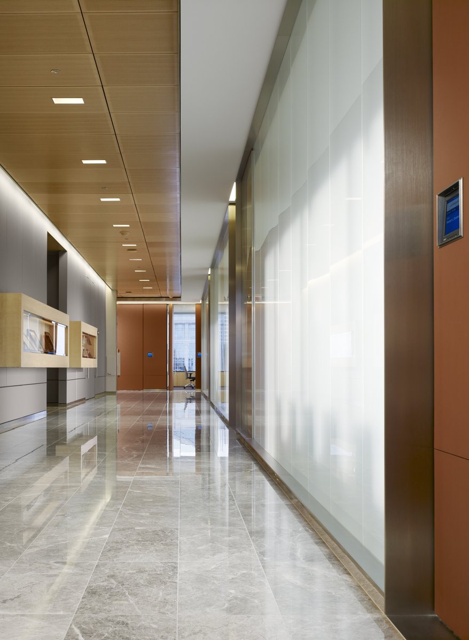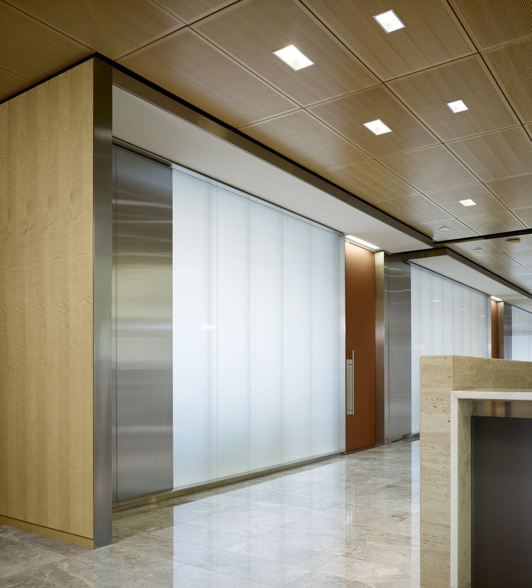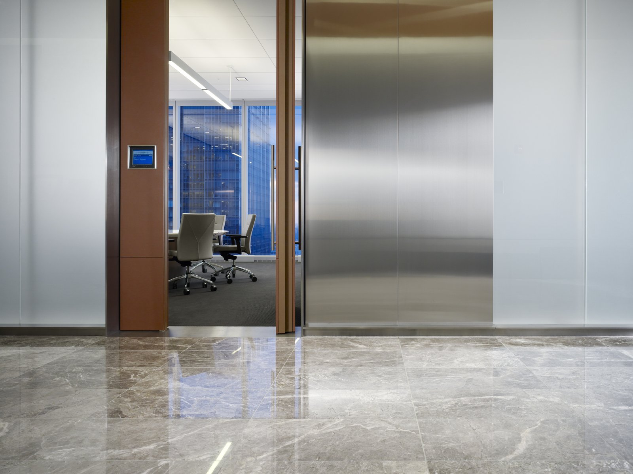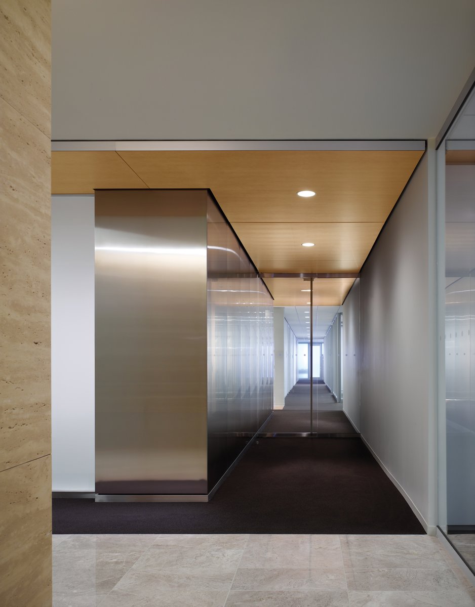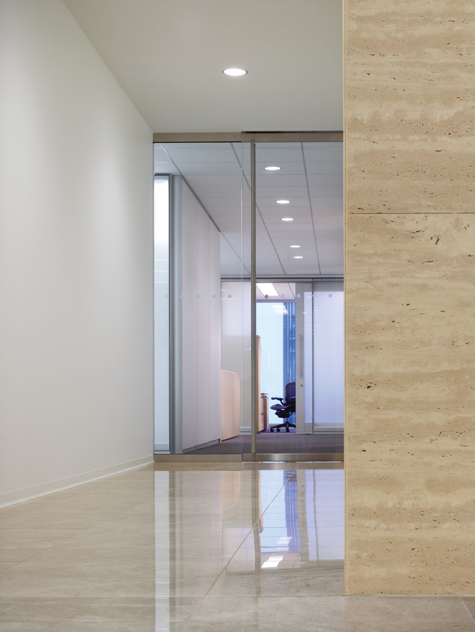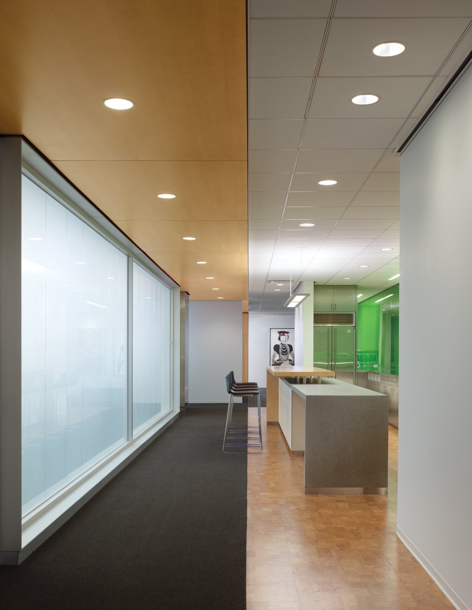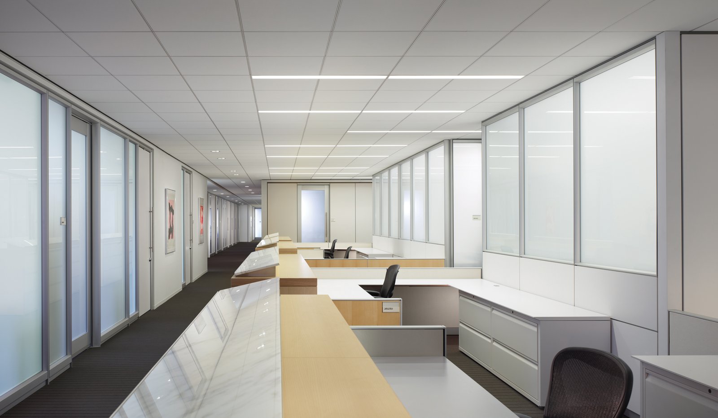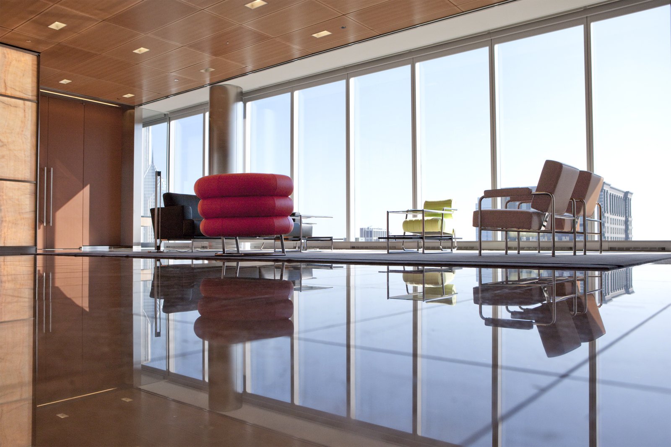Jenner & Block
Chicago, Illinois, USA
The Chicago headquarters of an elite national law firm occupies the top 14 floors of a new 45-story office tower in the city’s River North neighborhood. Comprising 417,000 rentable square feet, the space accommodates approximately 500 attorneys and 600 support staff in a highly collaborative work environment with a state-of-the-art information technology platform. Attorneys anchor the high-rise floors, with administrative teams located in the tower’s mid-rise. The building’s top floor features a conference center with premium-height spaces and panoramic city views, providing an ideal backdrop for client meetings and frequent social and pro-bono functions.
The design objective was to create an environment that facilitates a nimble, high-performance culture while enabling a collaborative and highly interactive work process. Spatially, the design integrates these objectives through the extensive use of glass to create layers of transparency throughout the space—from floor-to-ceiling glass attorney office facades to translucent glazed conference walls.
The typical attorney office floor is organized by a flexible, modular planning design, allowing for interchangeable blocks of secretarial and paralegal work configurations with case room clusters. These internal support spaces are conceived as demountable assemblies, allowing for rapid reconfiguration to meet the dynamic demands of fluid case load requirements.
