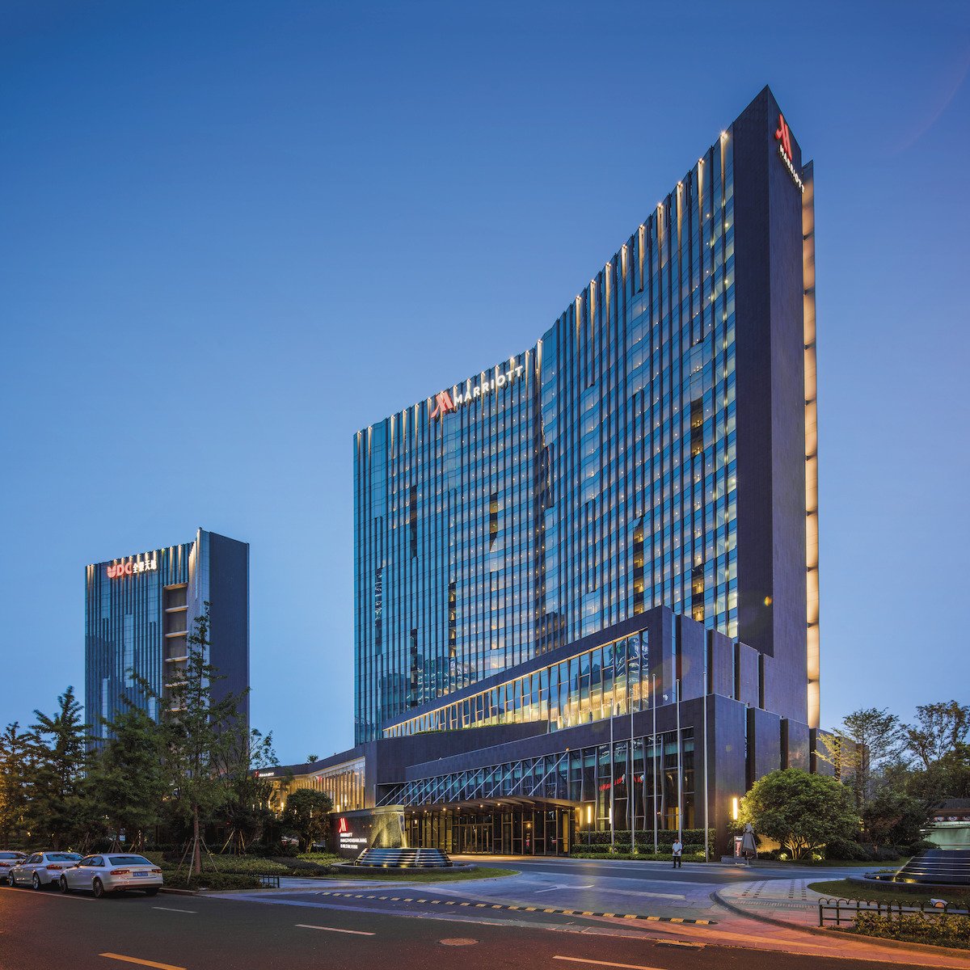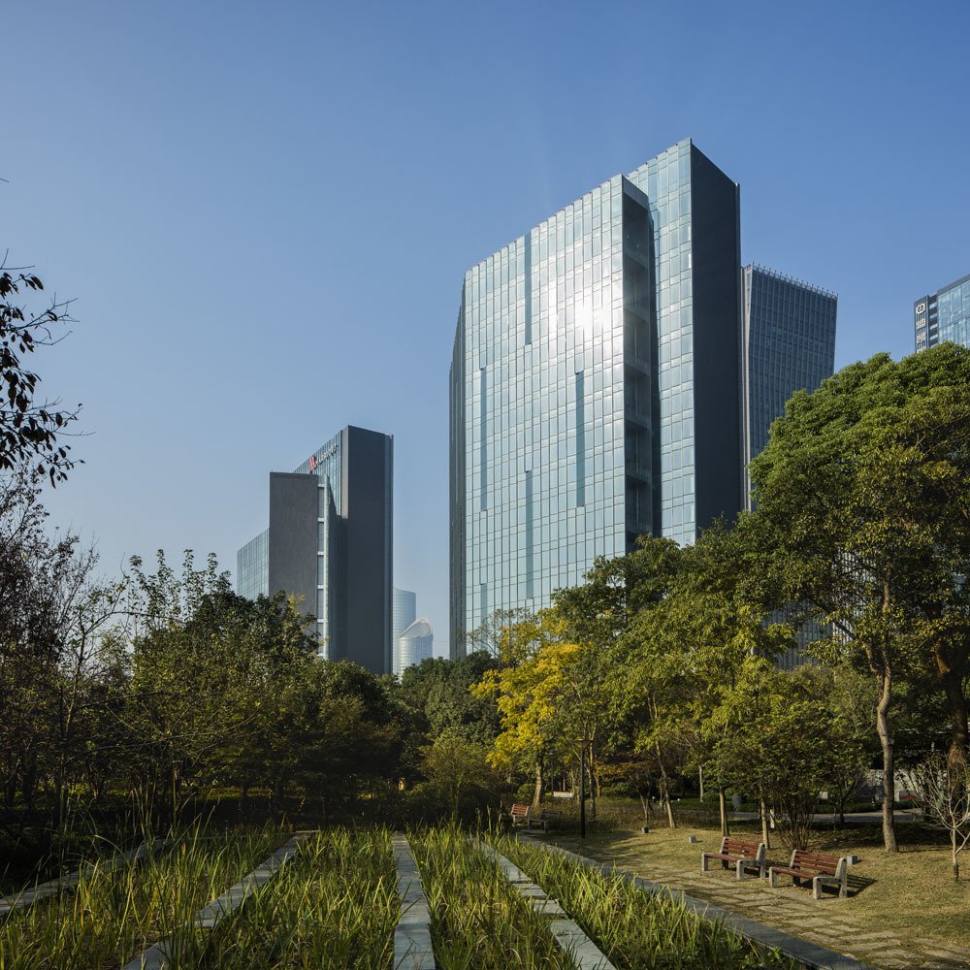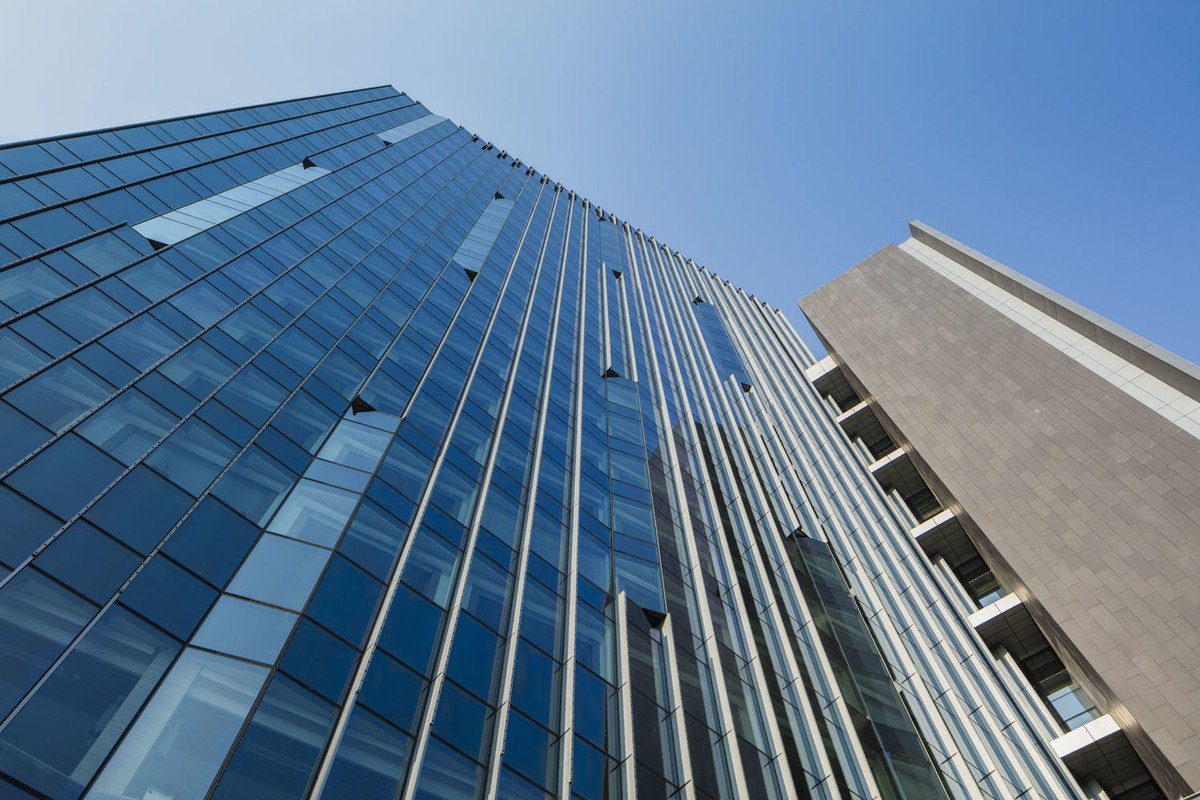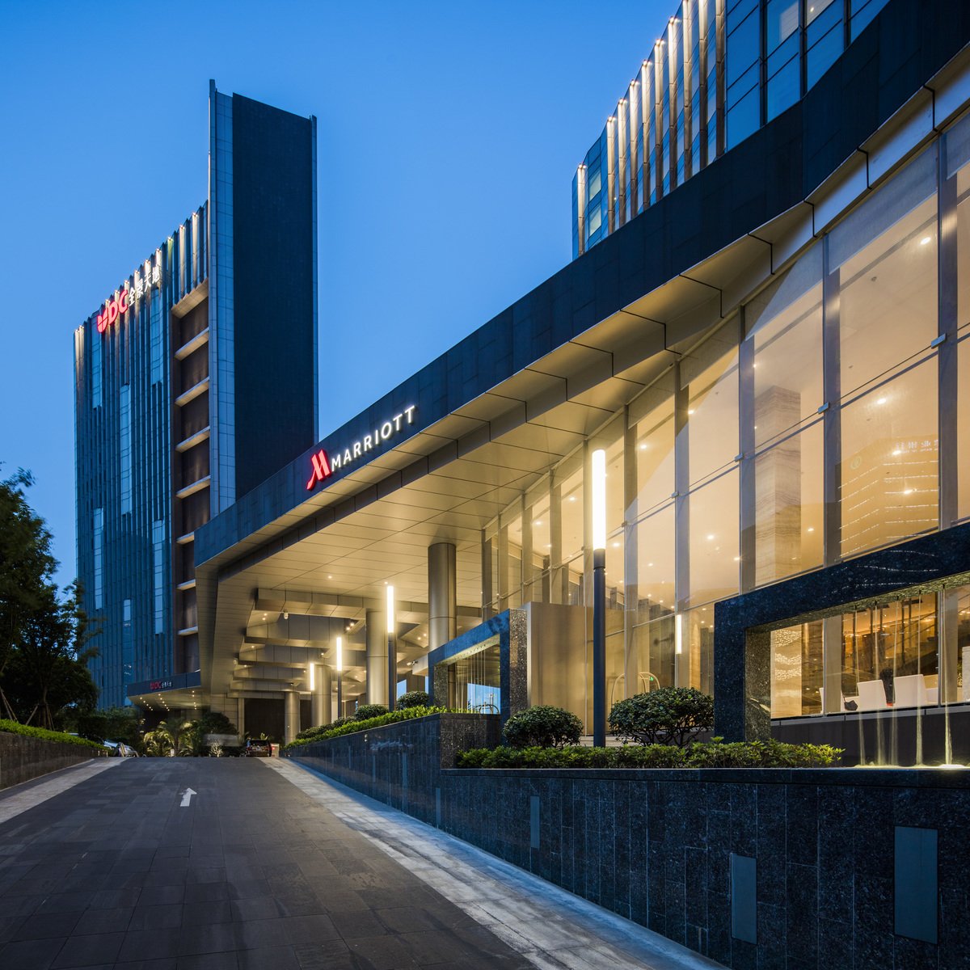Hangzhou Marriott Hotel Qianjiang
Hangzhou, China
Located along the western bank of Hangzhou’s Qianjiang River, this complex features a 348-key Marriott hotel, as well as a 51-unit serviced apartment tower. A four-level podium connecting the angular twin towers provides house banqueting, meeting, dining, fitness and spa facilities.
The epicenter for the project, the main hotel lobby, is a multistory space under the south tower. The all-day dining restaurant, lobby lounge, specialty restaurant and hotel bar are located along the eastern perimeter of the building—on levels one and two—to ensure that views of the river and gardens are maximized, while the grand ballroom, junior ballroom and meeting facilities are stacked vertically along the western façade.
The unique tower floor plan shape references the fractured geometries of the neighboring gardens. Their linear and stepped profiles ensure that most rooms and suites have views of the gardens and river to the east.
High-performance glass; dark, textured stone; and silver-metallic accents are employed in the exterior design. Inspired by the wave patterns of the river to the east, the geometry of the main glass facades creates a “ripple” effect across the longitudinal facades of the towers. This expression promotes verticality while obscuring the cellular nature of the hotel rooms contained behind. Additionally, the rippled edges of the curtain wall create shading devices that enhance solar protection and privacy while maintaining floor-to-ceiling glass to maximize views. The dark, textured granite surfaces of the building provide a visual grounding in contrast to the light and reflective glass surfaces of the towers.
The complex’s design celebrates the unique characteristics of the sloping site through thoughtful placement and shaping of the programmatic elements. A centered, terraced garden forms a focal point and links the distinctive buildings together in a cohesive campus design.



