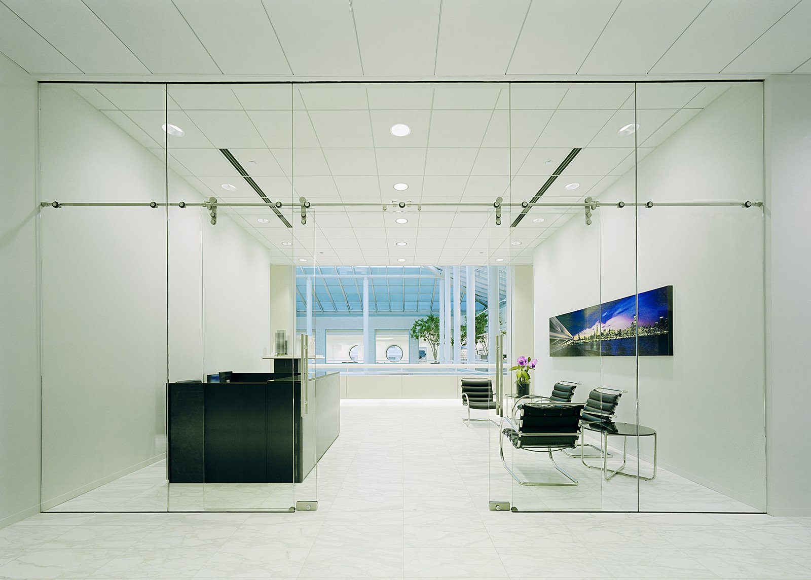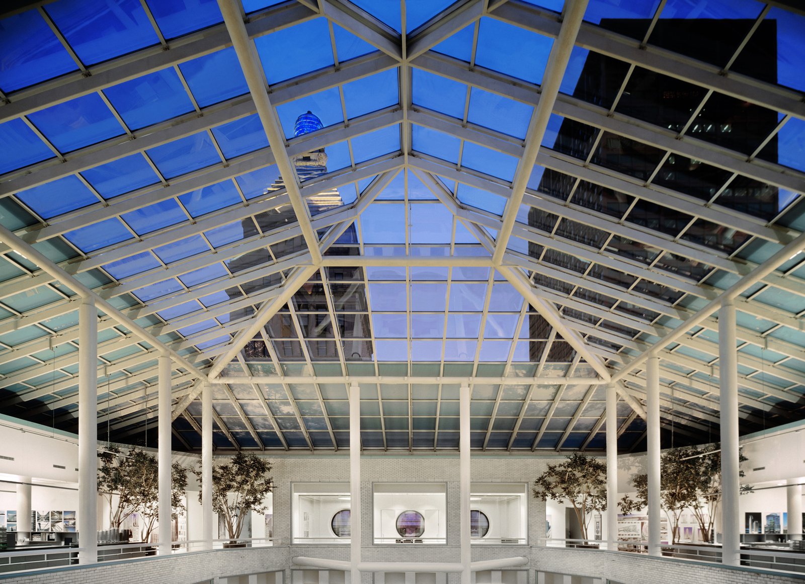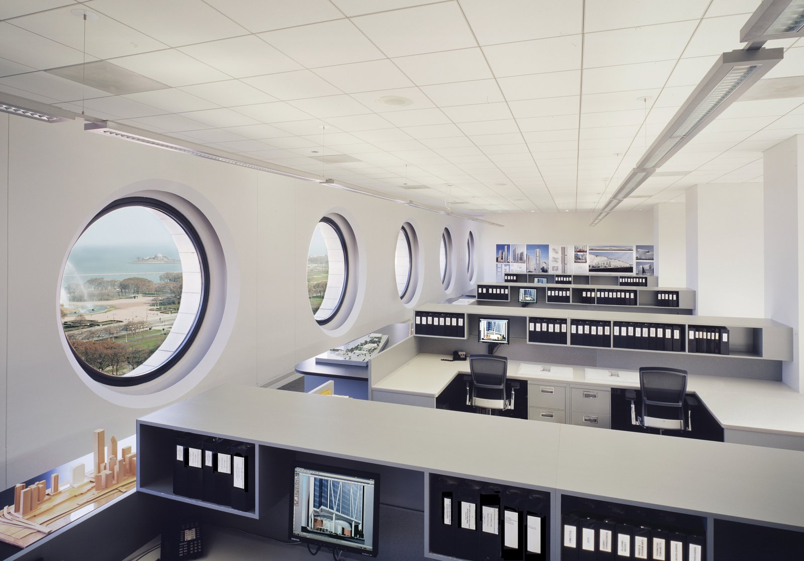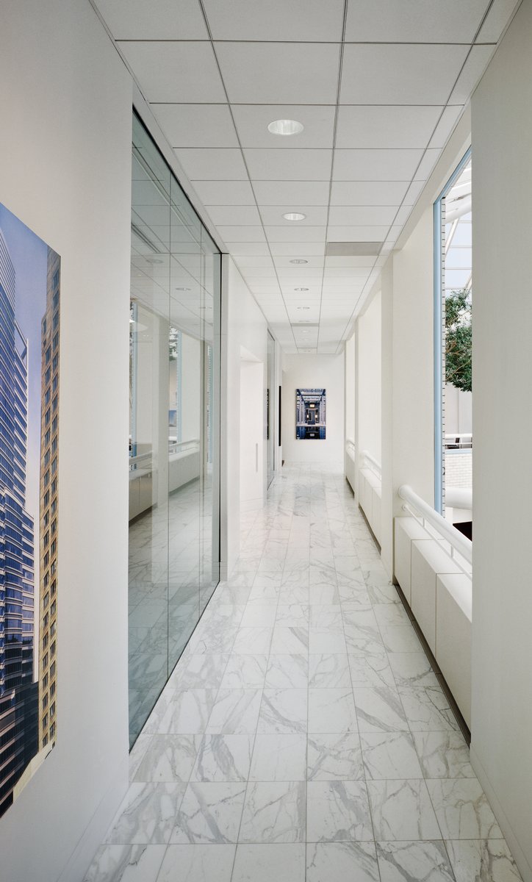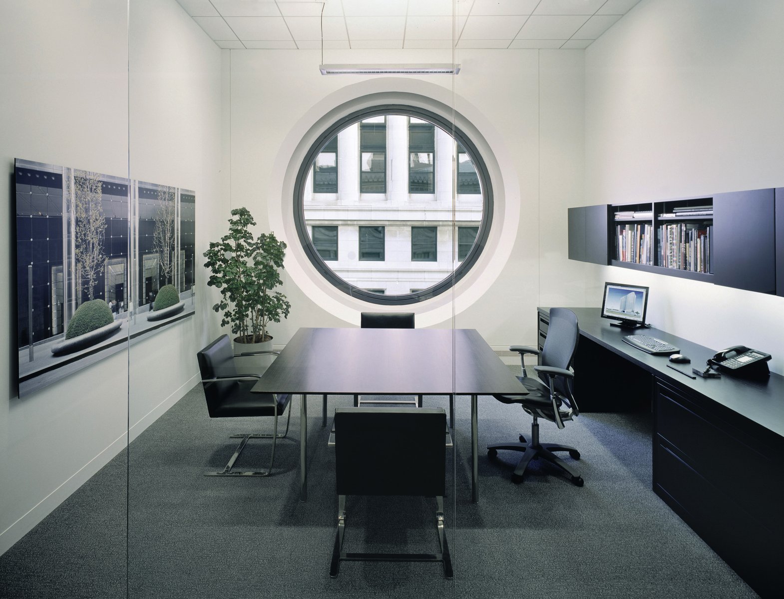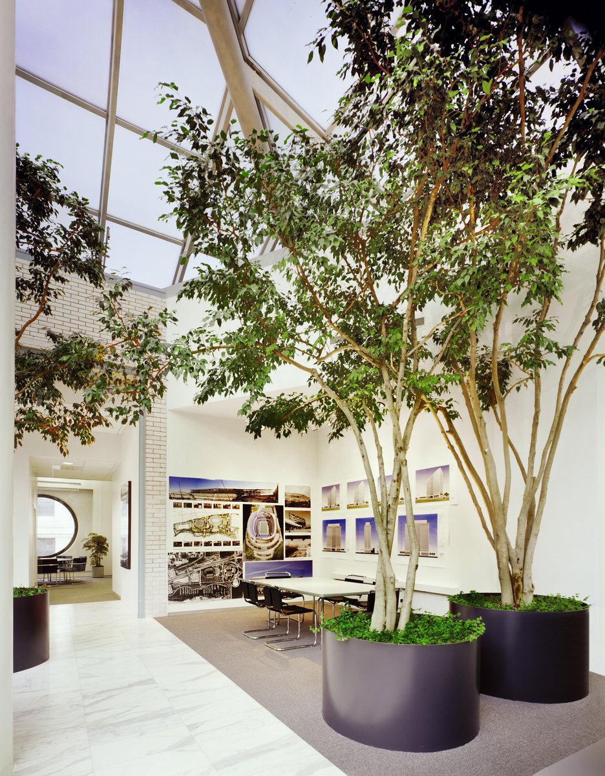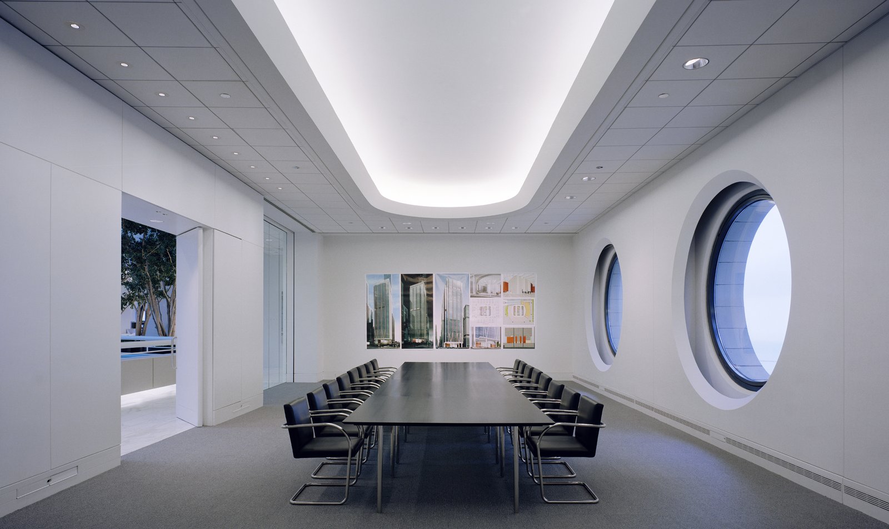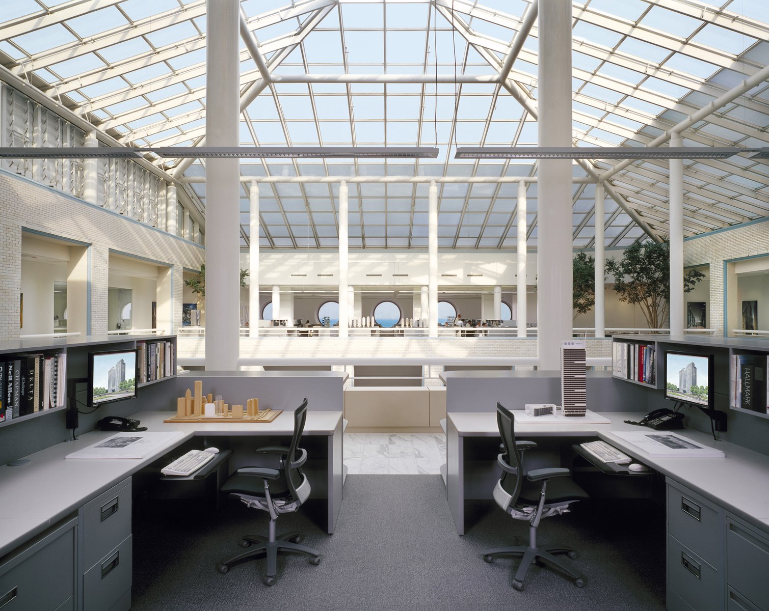Goettsch Partners Chicago
Chicago, Illinois, USA
GP has its
headquarters on the top floor of Daniel Burnham’s historic 17-story Railway
Exchange Building, now known as the Santa Fe Center. The office design responds
to and reinforces some of the building’s main design features, including the
top floor’s prominent seven-foot-diameter circular windows on the east and
south sides as well as the large central atrium and skylight.
The office entry sets the tone for the design and introduces the firm’s modern aesthetic with a full-glass enclosure and ultra-clear doors that slide on a stainless steel support. White Carrara marble flows through the lobby floor and surrounds the atrium, identifying the primary circulation and unifying the space. The open-plan studio is fitted with low, linear workstations that allow for clear views to the windows and skylight while providing enough privacy to be productive. Meeting rooms and executive offices reinforce the space’s modern, clean aesthetic, following the organization and rhythm of the large, circular windows and separated from circulation corridors by full-height glass partitions.
The overall office plan emphasizes clear organization, unity and openness, providing a work environment that is both inspirational and productive. The simple, clean environment becomes a backdrop for the firm’s main activity: design work for its clients, which is prominently displayed in models and drawings throughout the office.
