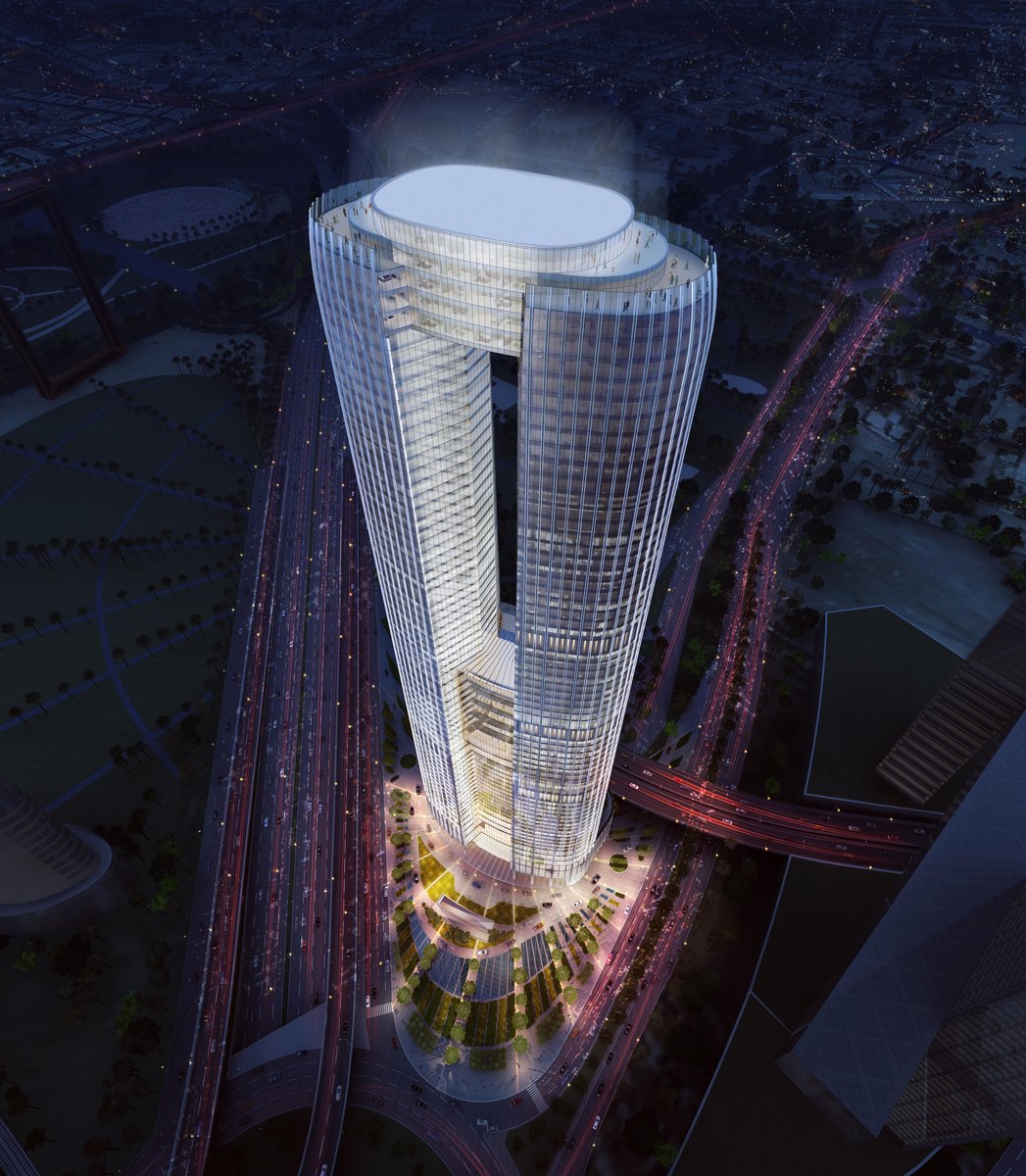Dubai Mixed-Use Tower
Dubai, United Arab Emirates
Located at the Za’abeel roundabout in Dubai, this mixed-use tower combines a hotel, serviced apartments, office space, and luxury condominiums. The site is on a figurative fault line between the old and new sections of Dubai. The tower’s east-west axis aligns Za’abeel Palace, symbolizing old Dubai, with the Union House, representing the new. This alignment provides the primary rationale for the building massing and placement.
Rising to a total height of 305 meters, the tower is defined by an oval footprint that unites two slender, independent volumes with a large void on the upper levels. A series of atria with bridges and balconies fill the void in the lower and upper portion of the tower, creating an “urban window” that allows for views both of and from the building. In addition, this “window” frames dramatic views of the sunrise and sunset through the building along the east-west axis.
The atrium is envisioned to become the central circulation space for the hotel and office floors. Panoramic elevators and transparent glass bridges that connect the two sides of the building make the atrium a vibrant, active space with unparalleled views of Dubai. At night, the atrium becomes a glowing lantern with exterior lighting designed to provide an abstract representation of the lunar calendar.
On the exterior of the tower, vertical double fins provide shading while adding a rich texture. This articulated façade distinguishes the transparent, light-filled void of the atrium from the more solid detailing of the tower’s exterior shell.
