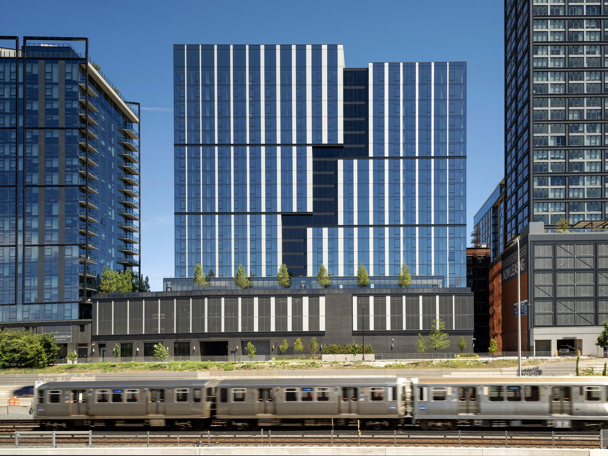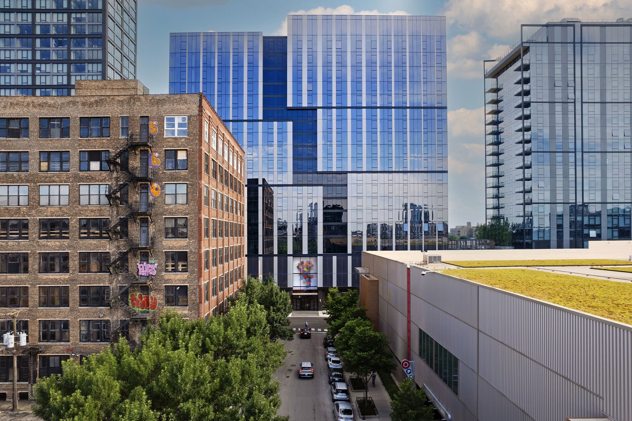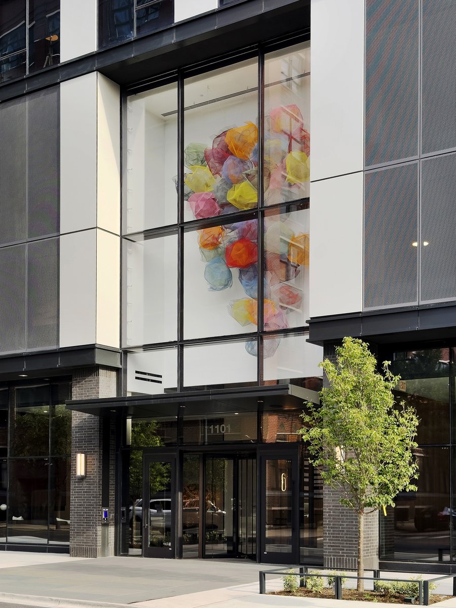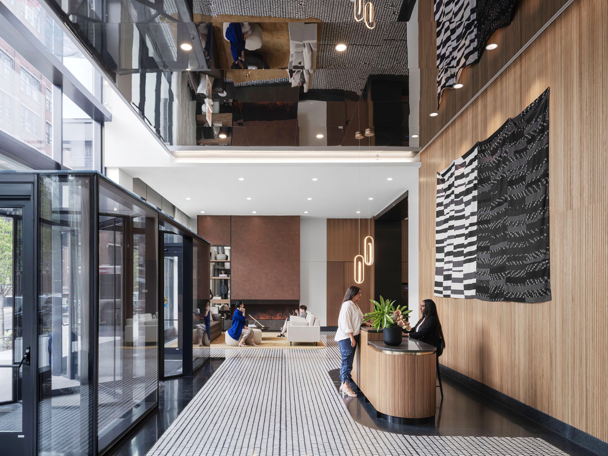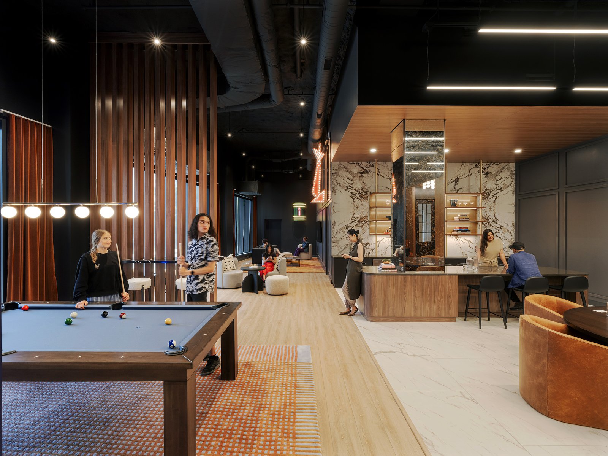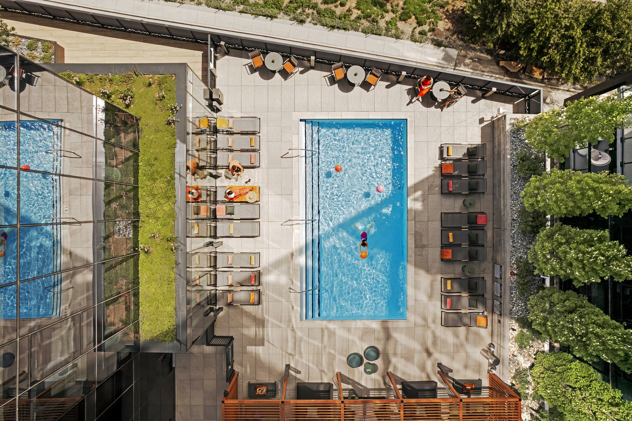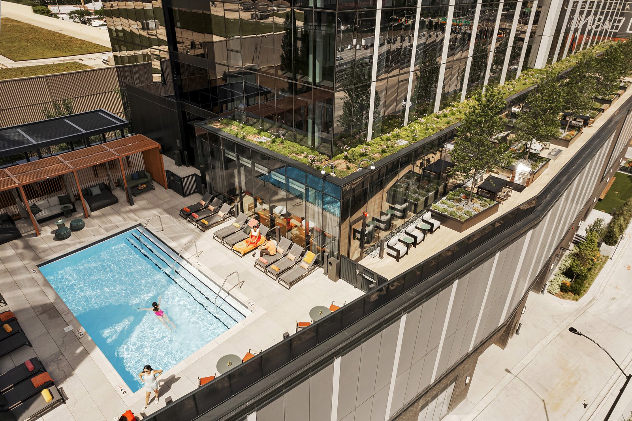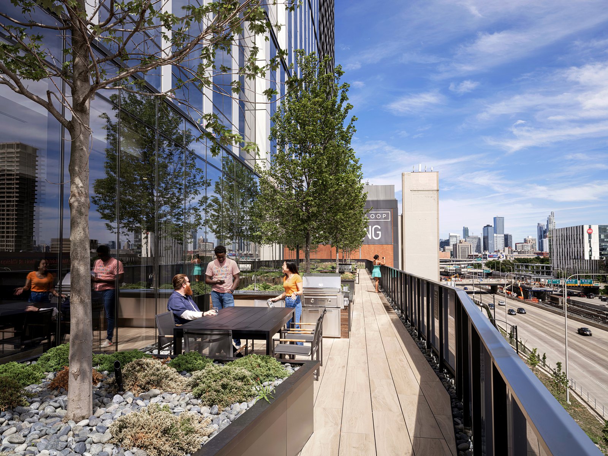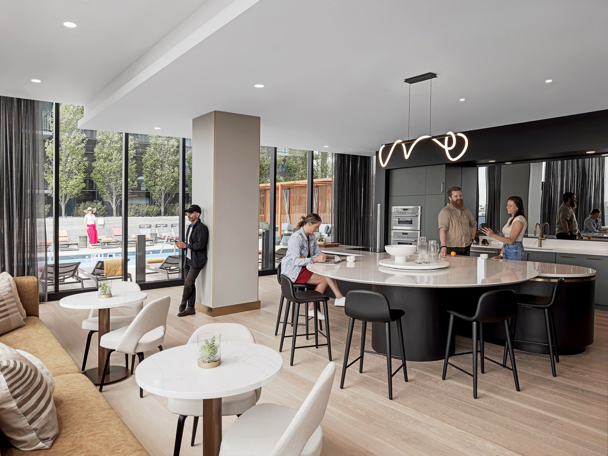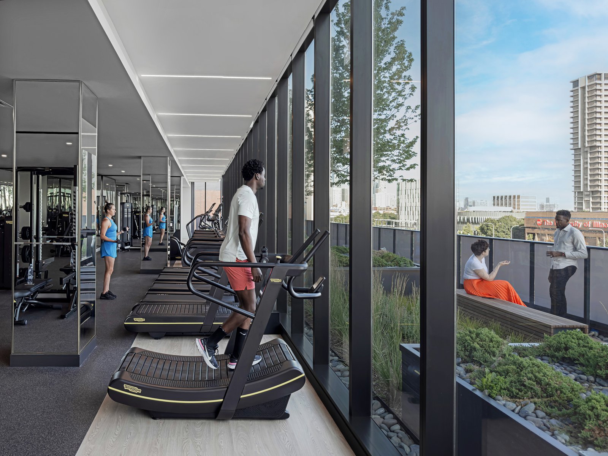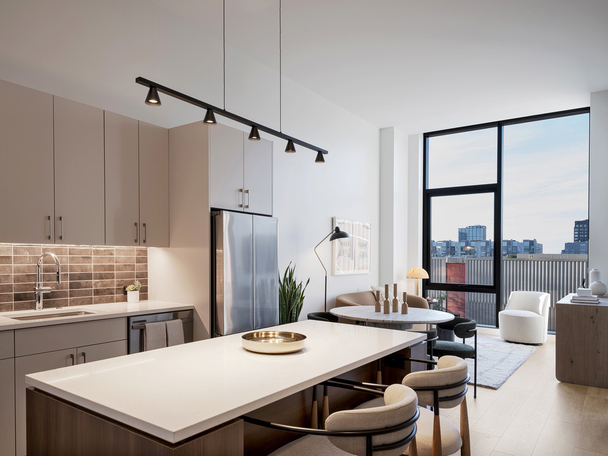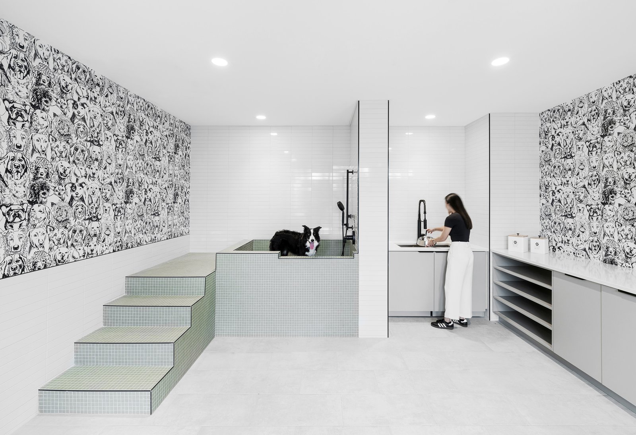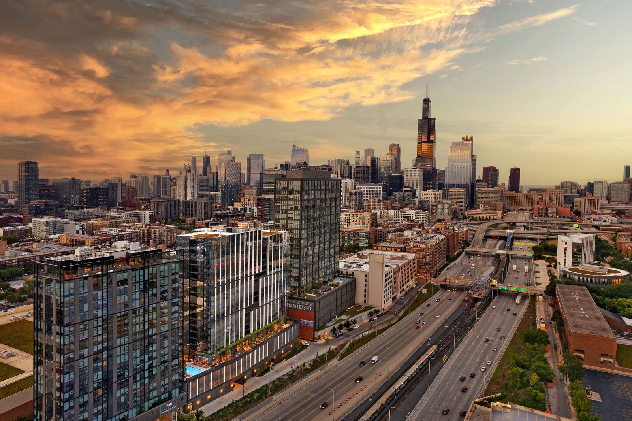Coppia
Chicago, Illinois, USA
Located in Chicago’s West Loop, this 19-story building includes 298 apartments, along with associated parking and retail. Anchoring the newly created south end of Aberdeen Street, the building is oriented in an east-west direction, with its main entry facing north toward the heart of the West Loop.
The design features a clean, patterned façade on the north and south elevations that separates the tower volumetrically into two interlocking geometries, separated by a stepped, interstitial recess in contrasting glass. The main amenity level on the 4th floor sits above the retail and parking podium with expansive southern light and outdoor space. The project offers studio, one-, two- and three-bedroom units featuring floor-to-ceiling glass and premier finishes. Penthouse units are also included on the top two levels.
Resort-style amenities include a sun deck with swimming pool, outdoor bar, cabanas, private grilling stations, outdoor fireplace and firepits with lounge seating. These outdoor amenities are connected to an indoor fitness center, lounge, club room, and party room with a full kitchen.
On the ground floor, additional amenities include a 2,200-square-foot game room, which houses a bar, arcade games and upscale golf simulator, along with a 5,000-square-foot co-working facility, a dog park with dog spa, 24-hour concierge service and extensive bike storage. A curated collection of contemporary art is also integrated throughout the building.
