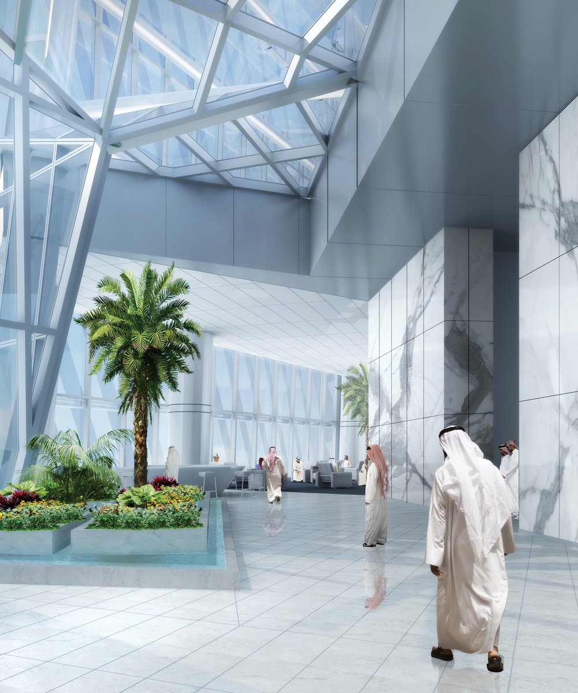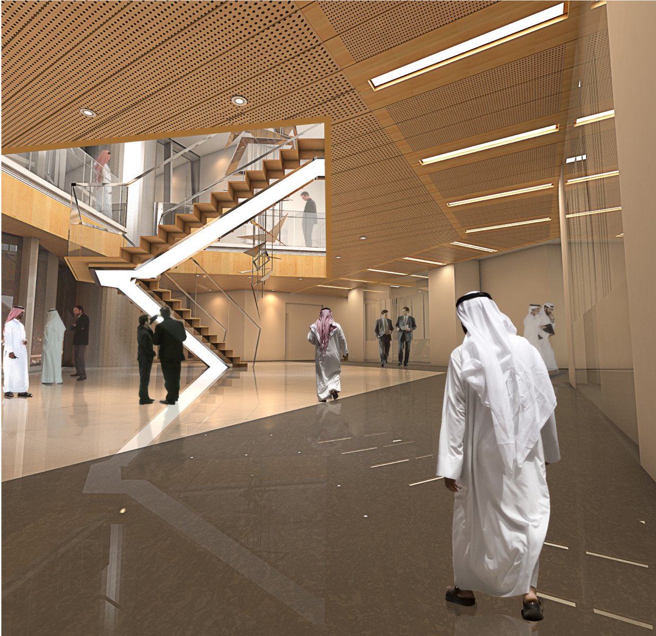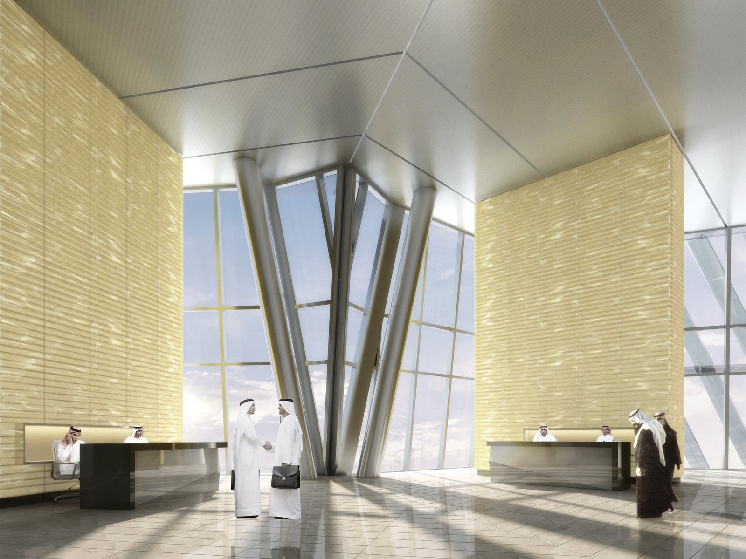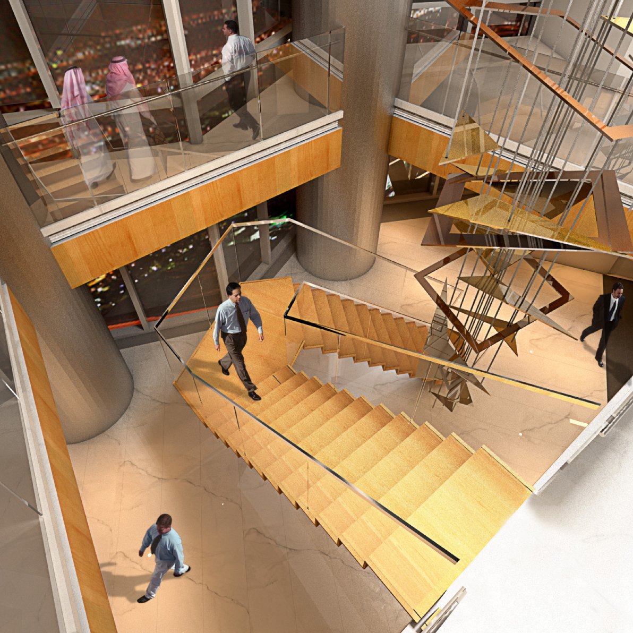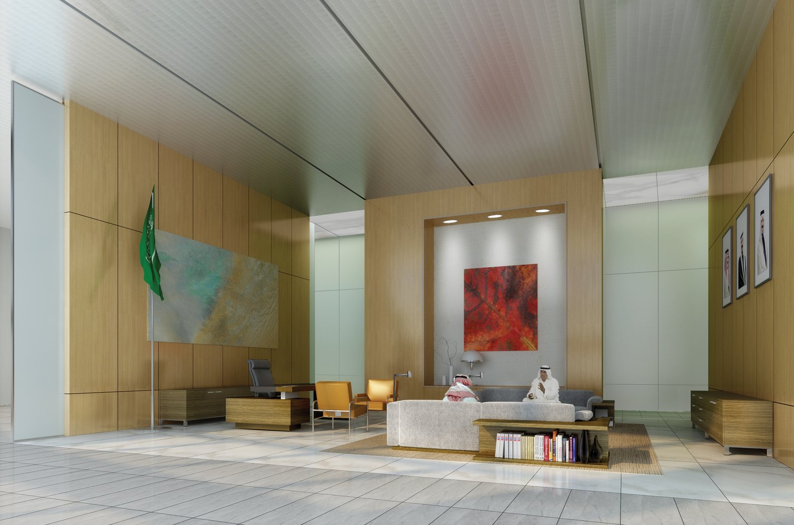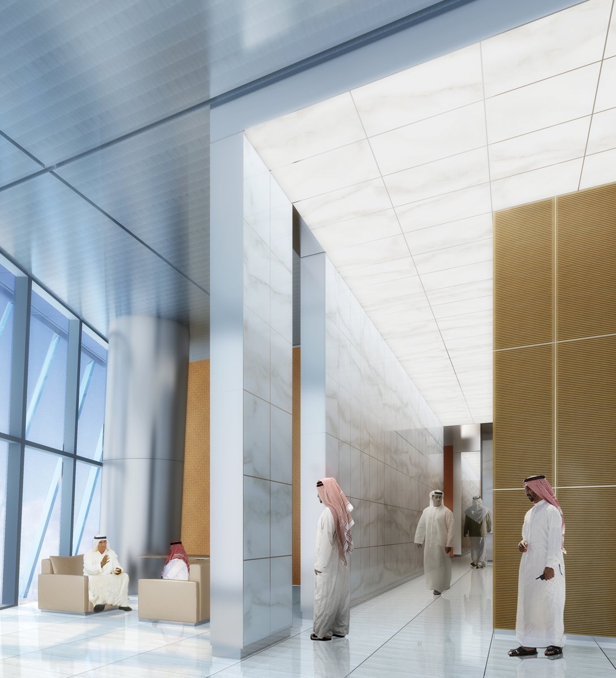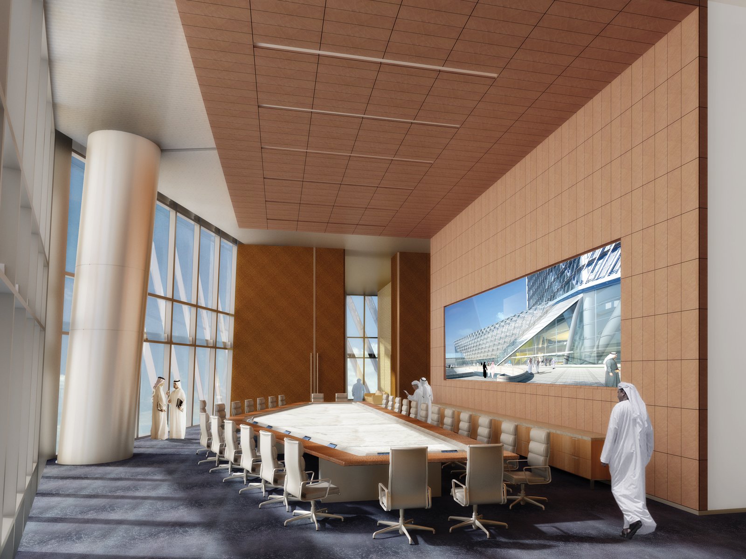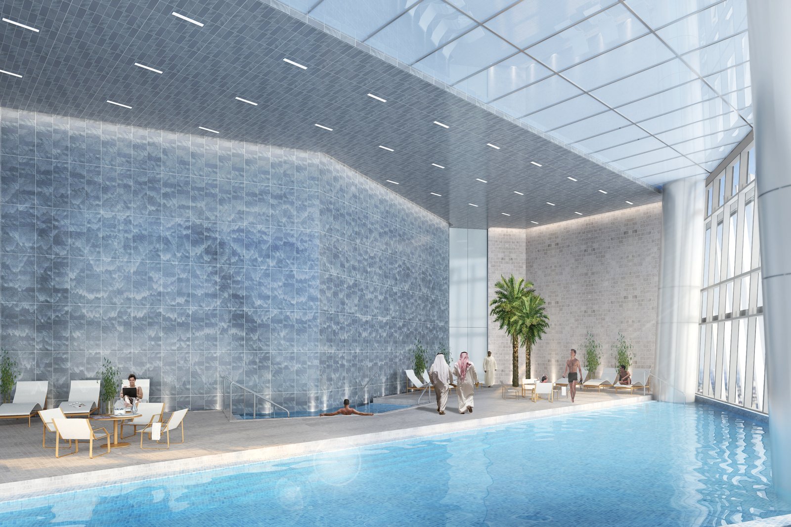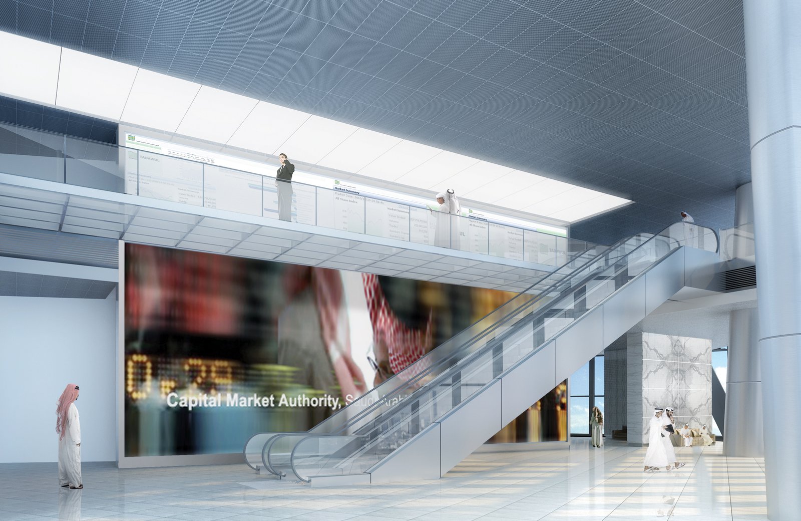CMA Headquarters
Riyadh, Saudi Arabia
Located in the King Abdullah Financial District, a large-scale master planned development in Riyadh, Saudi Arabia, the financial academy is intended to be an “attractor building” in this new community, integrated among office towers, hotels, residential buildings and other facilities. The site is located at the confluence of the wadi or dry riverbed that serves as the development’s primarily circulation path and the monorail system that travels throughout the district. Unlike other attractor sites, the wadi passes completely through the project, creating the opportunity for a building whose presence may be experienced from all directions, as well as from above and below.
The building is effectively a business school focused on the financial sector. As the heart of institutional learning within the King Abdullah Financial District, the building is also conceived as a major center of social and intellectual interchange. The facility features an auditorium, a large lecture hall, classrooms, study areas, and a library. Administrative office and support functions serve the school’s banking, finance and management departments. Amenities include a roof garden, public dining facilities, and an Academy Club.
The project acknowledges its premier location by creating a gateway building—one that bridges the wadi and allows the monorail line to run through it. In response to the master plan’s guidelines for including faceted glass, the building features a highly articulated façade or shroud that envelops the overall structure. This enclosure addresses the climate’s extreme heat with a perforated screen that both mitigates direct sunlight while revealing the building’s internal functions.
An elliptical void at the building’s center provides a counterpoint to the angular character of the building’s exterior. At once axial and centralized, it expresses the building’s nodal importance yet emphasizes energy and movement. The void defines the building’s spatial relationships and internal circulation, with stair ramps spiraling up adjacent to double-height common spaces. This circulation sequence connects the school’s levels and departments and visually activates the interior. At the base of the void on the wadi level, an elliptical interactive pool and performance plaza create a social focal point visible from within the school, from the wadi, and from taller buildings adjacent to the academy.
In recognition of the importance of the wadi as an amenity to the project, the design embraces its character, allowing it to flow into the subterranean plazas and spiral up as a terraced landscape. Revolving around the building’s elliptical void and culminating in a roof garden, public dining, and the Academy Club, this terraced garden provides an amenity for program elements throughout the building.
