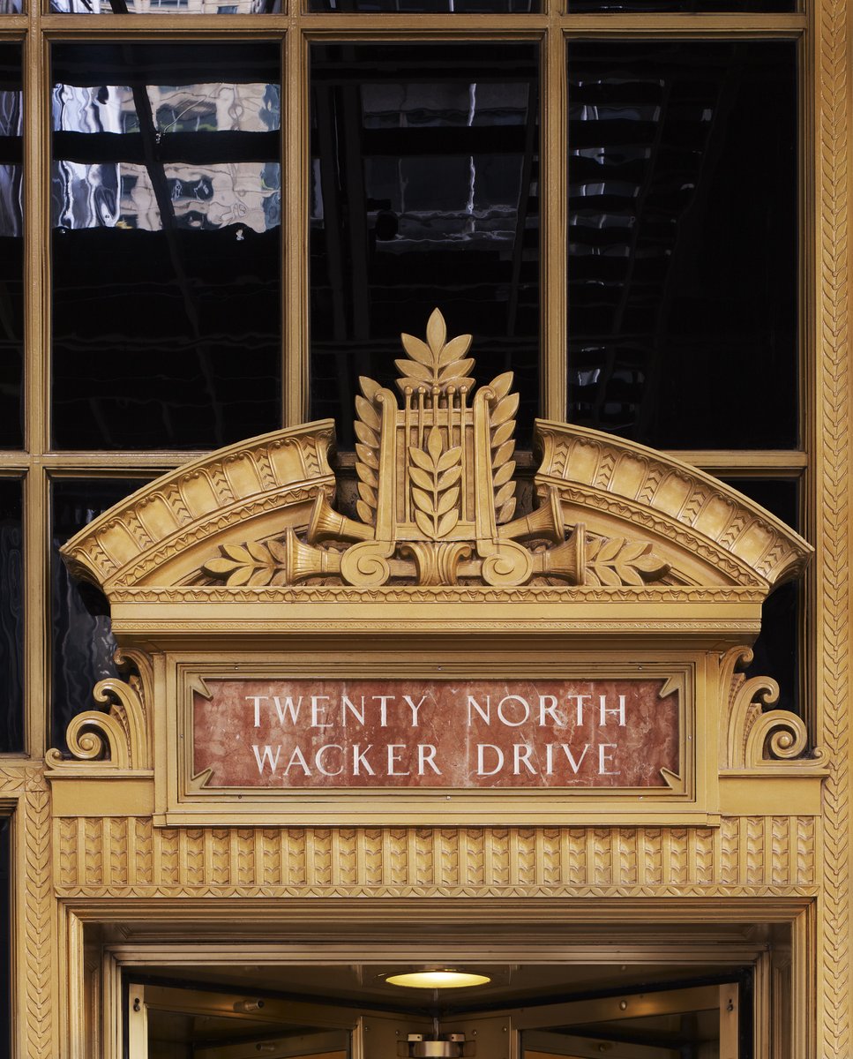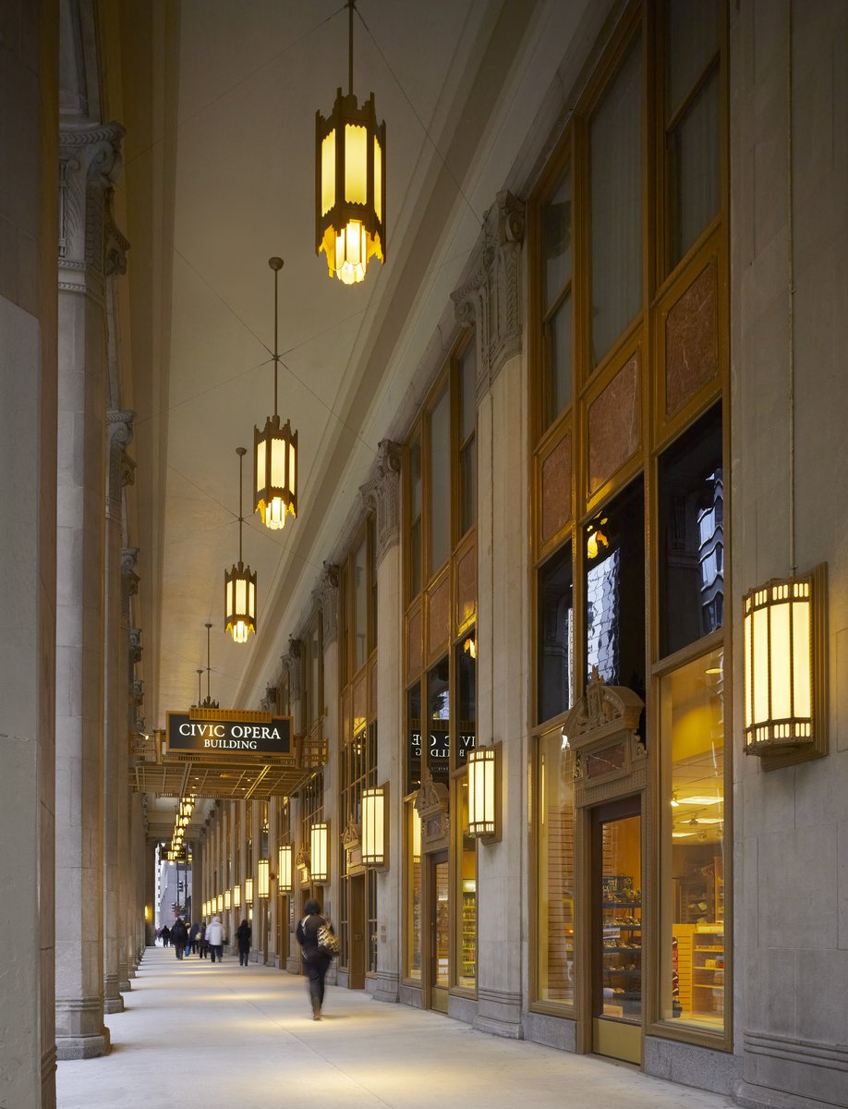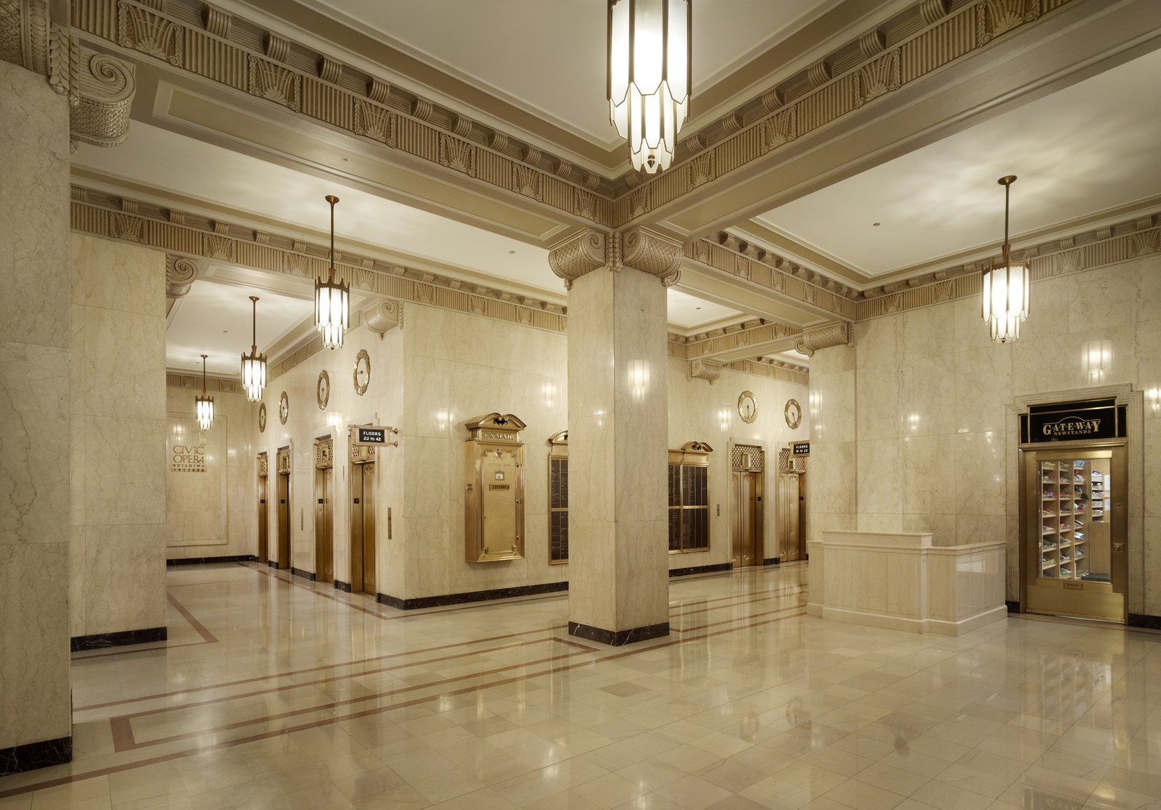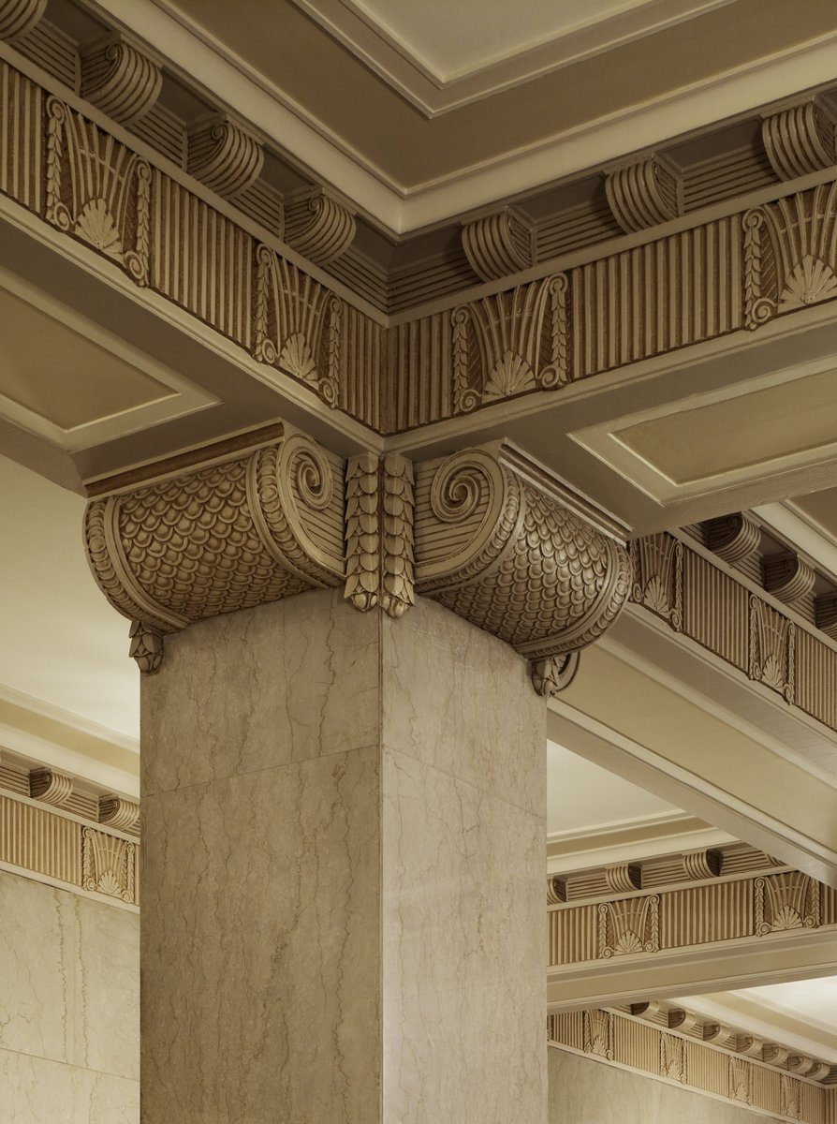Civic Opera Building
Chicago, Illinois, USA
The Civic Opera Building was originally designed by Graham Anderson Probst and White with two major theaters to be supported by 910,000 of office space. Working with the Owners of the office building who have primary responsibility for the exterior façade and the office building, GP was responsible for an existing conditions overview report and master plan that laid out the restoration of the lighting and monumental cast iron storefronts along the portico, street and river, along with the restoration of the office lobby ceiling, painting and lighting.
In an exploratory phase, it was found that the primary span of the 34’ storefront had no internal steel reinforcing, providing cause to why portions of the span had experienced deflection and glass breakage. Additionally, the cast iron pediments over the door ways were rotating free of their connections. Restoration work consisted of sistered reinforcing steel, full paint removals, replacement of non-code compliant glazing stops, stone restoration, and re-coating with a modern high performance coating systems.
In the office building lobby, the original chandeliers, once modified for a church in Indiana, were restored to the original two tier illumination, glazing and metals were repaired, and the fixtures were re-wired and re-lamped to return to the original illumination color and quality. Rust jacking found at entry doors slabs was stabilized and the floor re-installed. Two rounds to paint analysis by a historic paint consultant were not able to conclusively determine the original paint scheme. Photographs taken of the office building taken when it opened during the early stages of the depression were also inconclusive in their appearance as either a primer white or a subtle color or glazed scheme. Working with local Landmarks staff, the partially gilded non-historic paint scheme was replaced with a subtle glazed scheme based on the paint analysis and photographic evidence.



