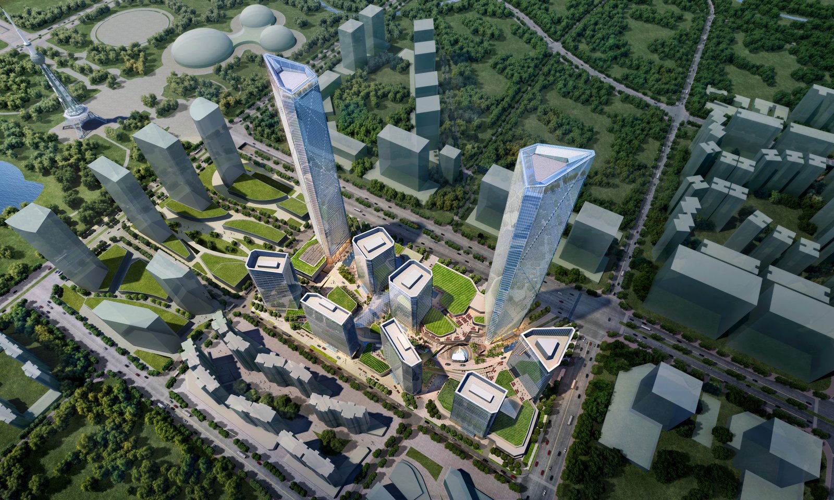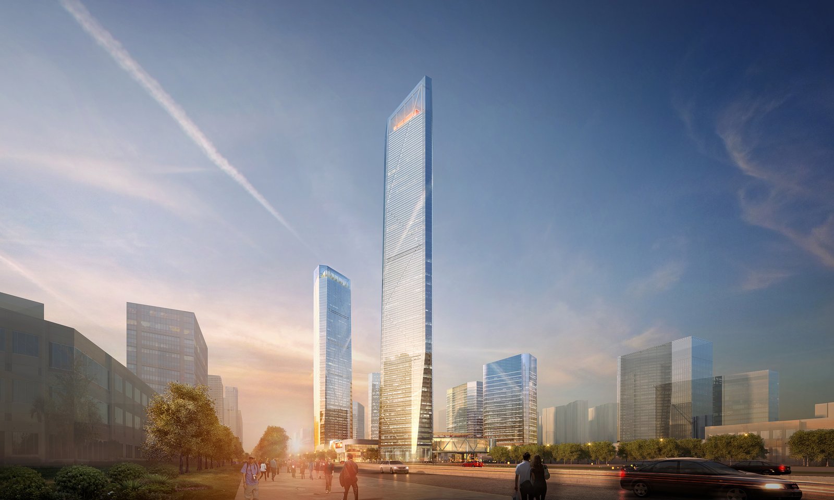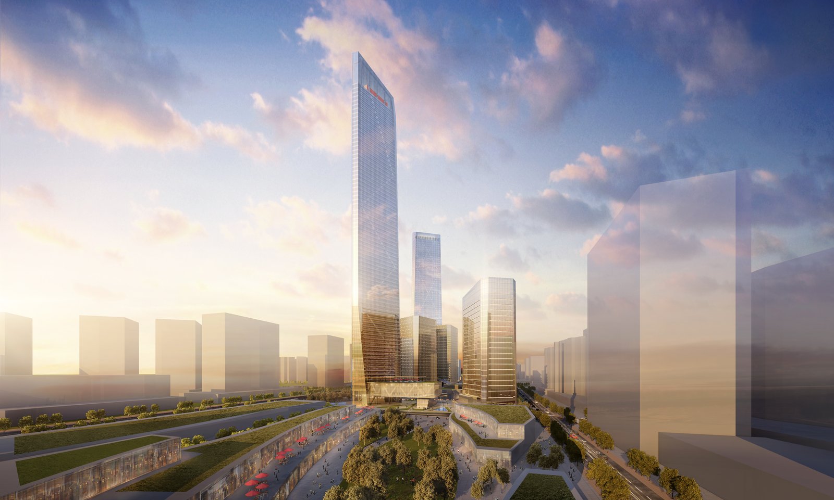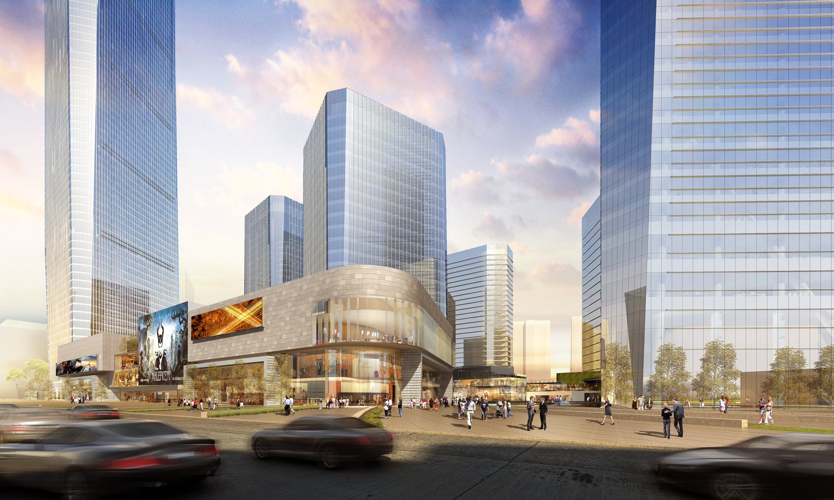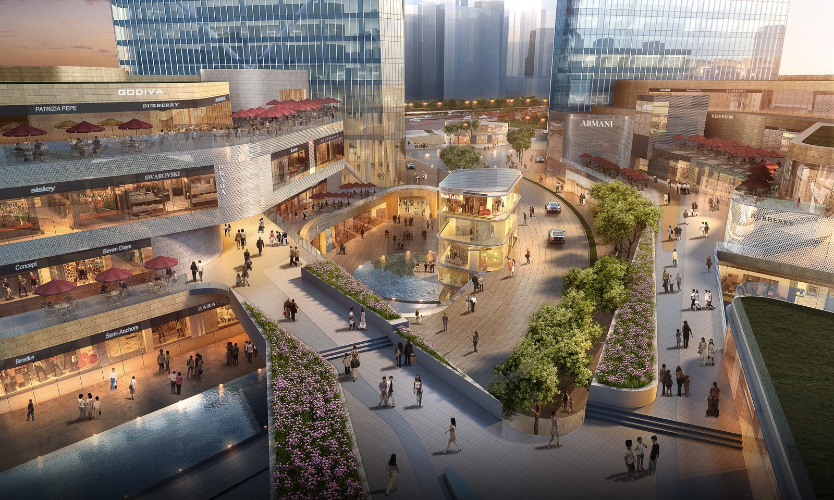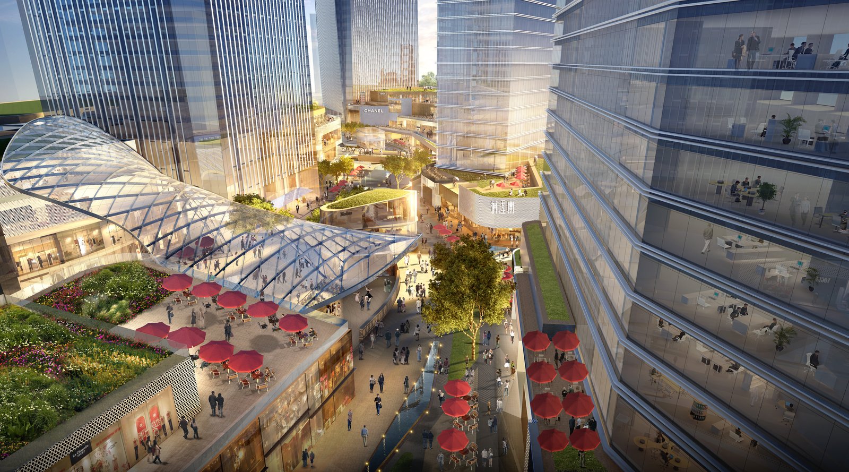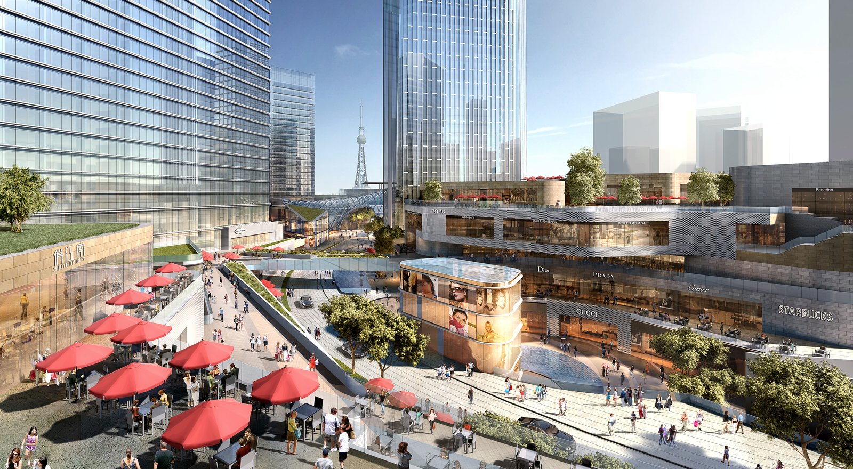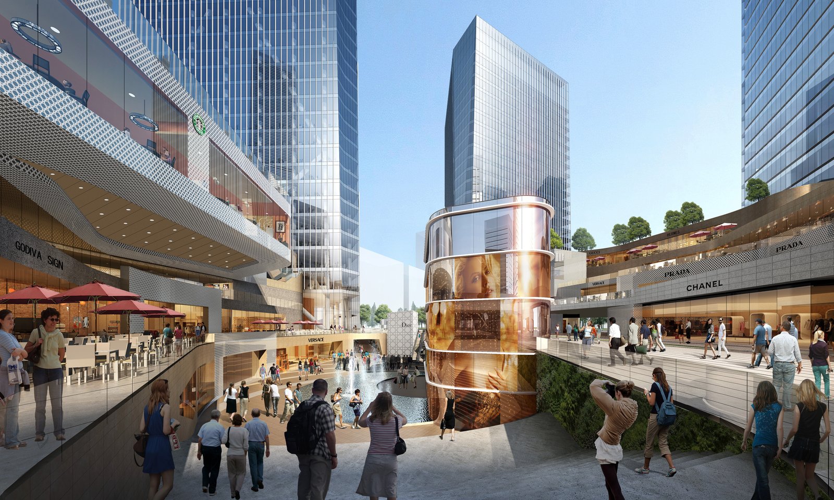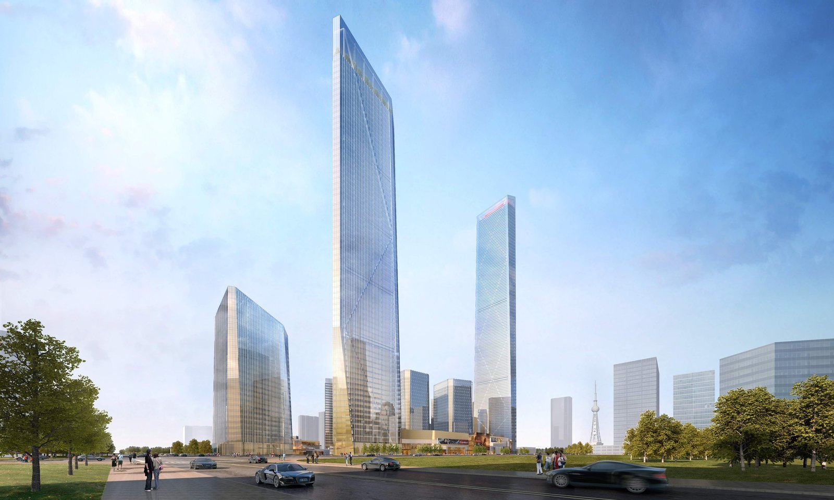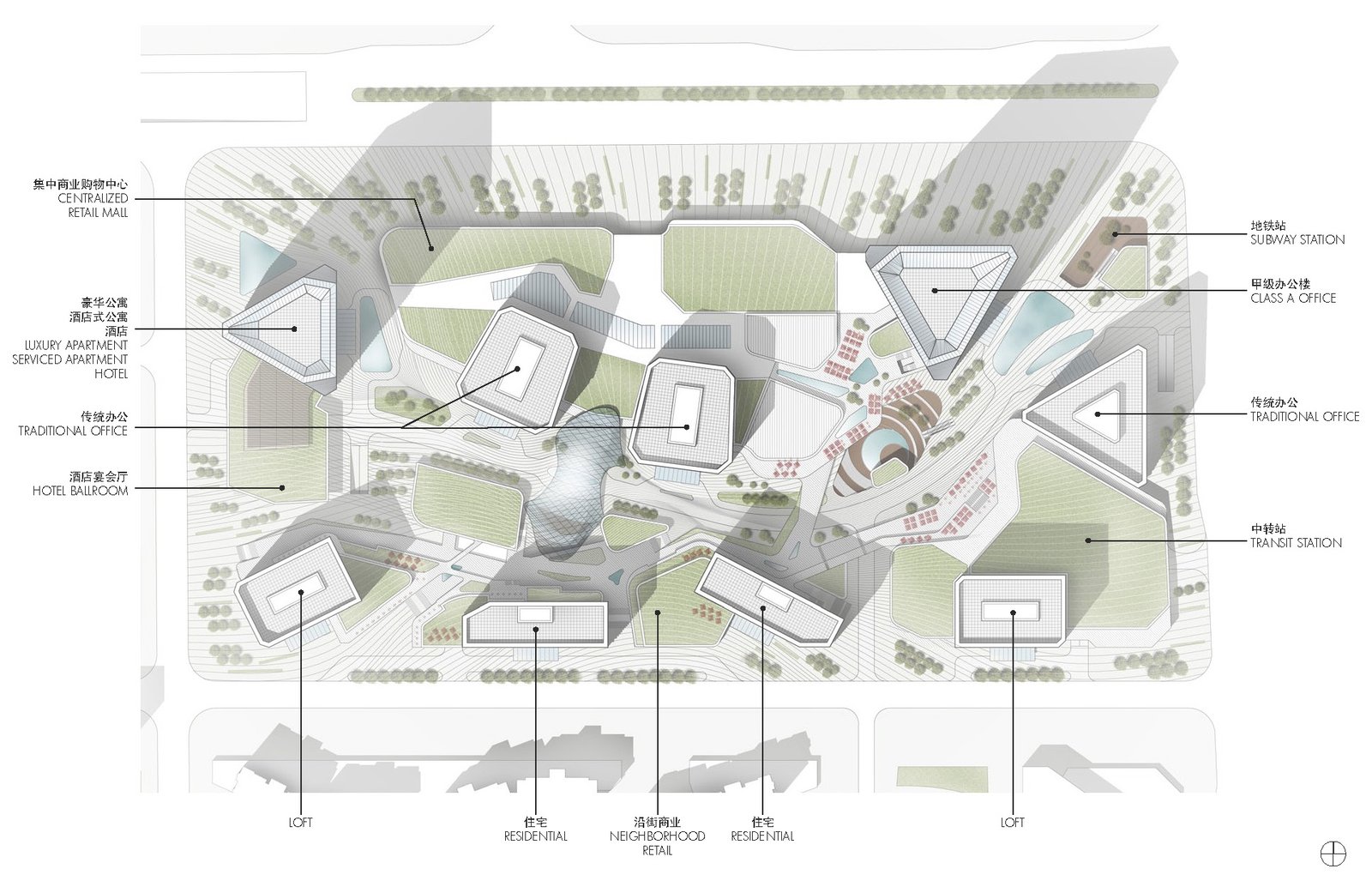Chancheng Greenland Center Phase 2 Competition
Foshan, China
The conceptual approach for the project is to maximize the significance of the site’s Chancheng District location by recognizing the nearby parks, stadium and public transportation outlets as value-adding catalysts and formalizing a flowing path of landscaped open spaces or plazas between them. Buildings are then strategically arranged along the path to establish meaningful programmatic connections, take advantage of external adjacencies and views, and provide clear, separate pedestrian and vehicular circulation routes.
Retail is the project’s lifeblood and recognized as the most essential ingredient for a vibrant complex. The centralized retail is located at the north end of the site to create a presence along Jihua Road. It also has proximity to both the subway and a transit station at the northeast and southeast corners respectively. The L-shaped neighborhood retail, adjacent to the residential buildings on the south side of the site, forms an urban edge while also maintaining permeability to attract people into the complex. The neighborhood retail is connected to the centralized retail by means of plazas and bridges. All retail benefits from direct connections to the subway and transit station at both the ground and B1 levels.
The landmark towers are meaningfully located on the site to work in tandem yet achieve singular objectives. The supertall Class A office tower is positioned at the northeast corner of the site with direct proximity to the subway. Together with an adjacent traditional office building, it forms a “gateway” entrance from the east and creates a strong presence toward the approach from Guangzhou. The hotel and apartment tower, located to the west of the site, uses its position and triangular shape to maximize views of Wenhua Park and its nearby public spaces. With its floating ballroom podium, this building provides the western gateway to the project.
