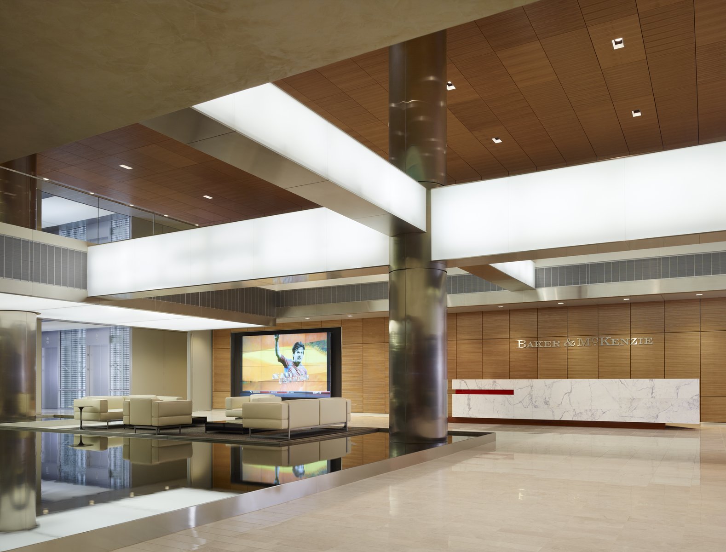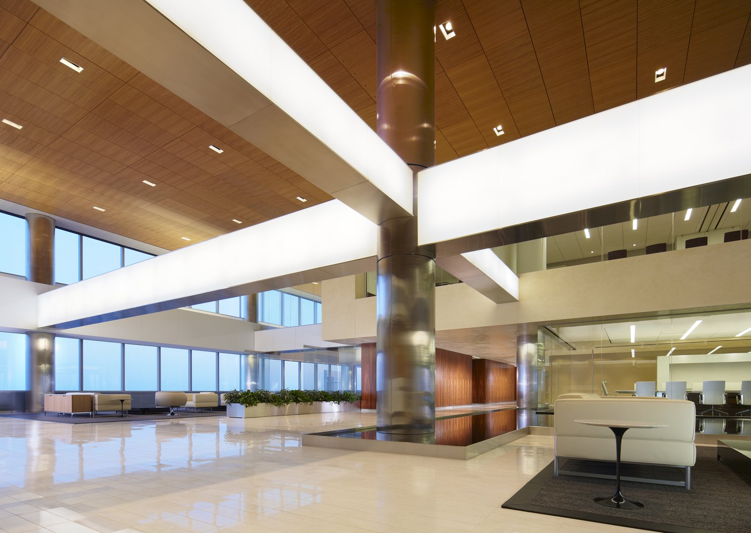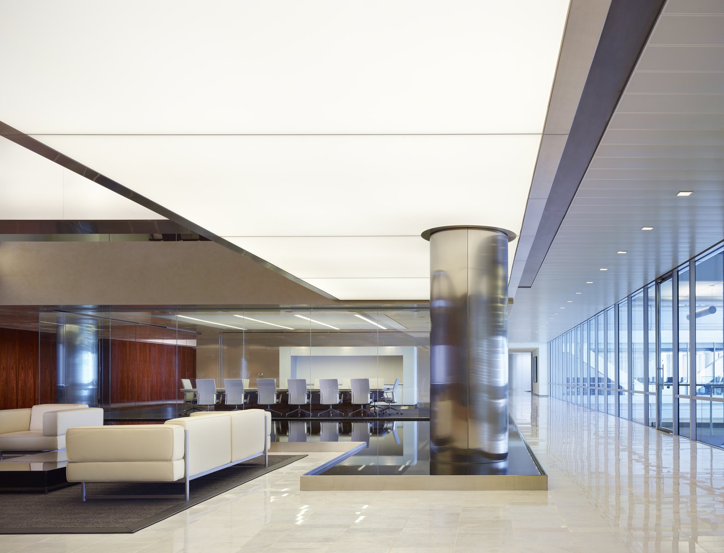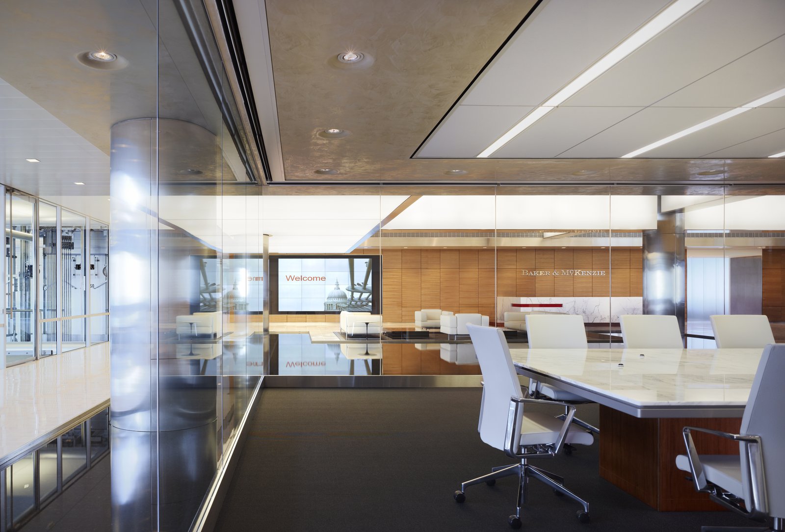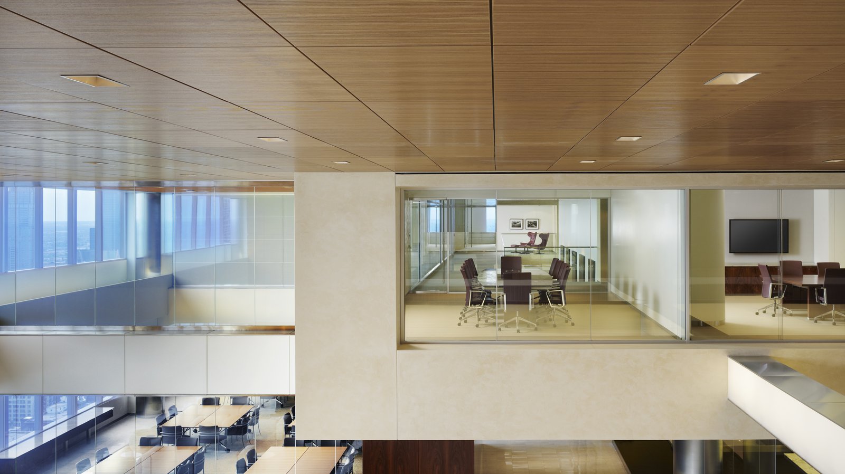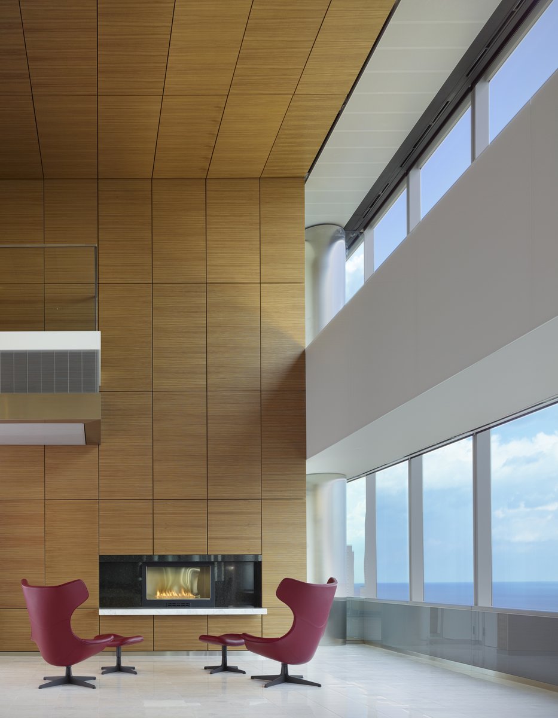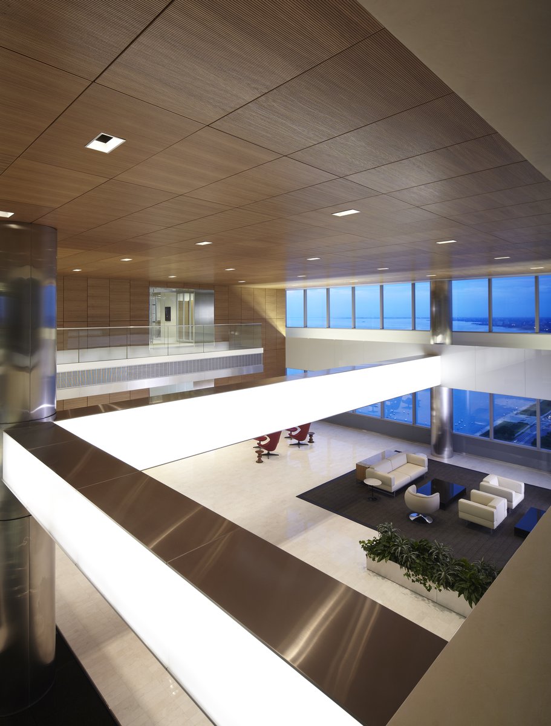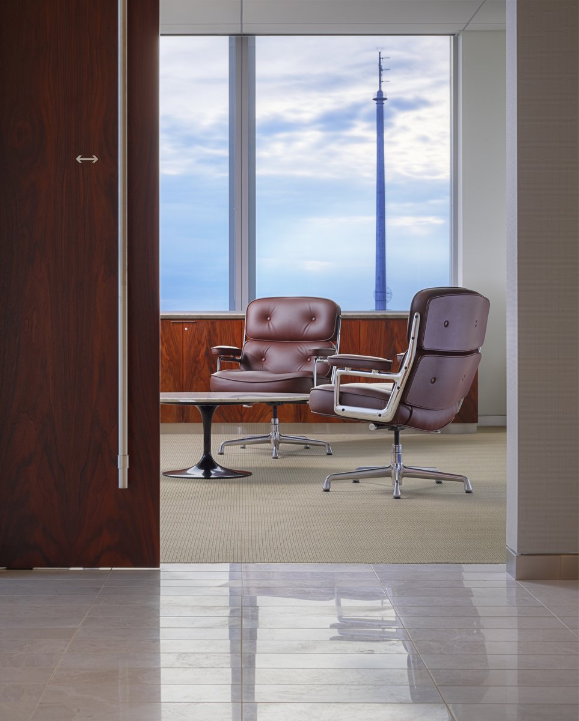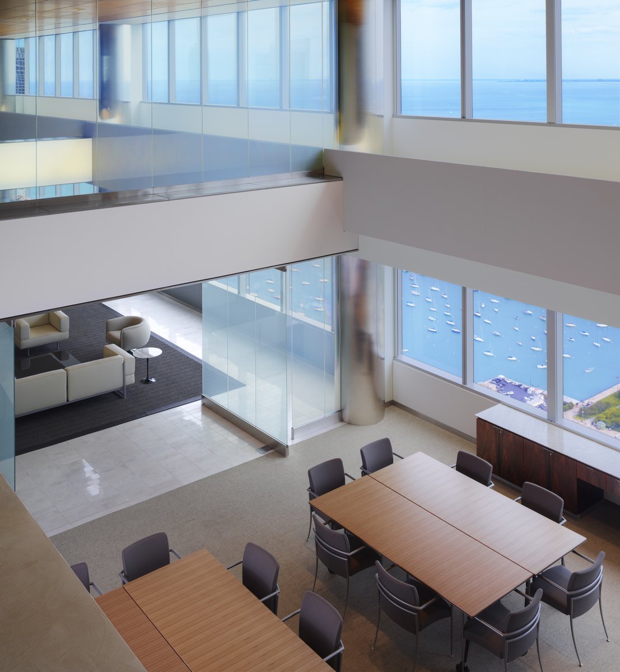Baker & McKenzie
Chicago, Illinois, USA
Top-tier international law firm Baker & McKenzie occupies eight upper floors in the vertical expansion of the 300 East Randolph building, which was also designed by GP. Serving both the firm’s Chicago practice and Global Services division, the space accommodates approximately 700 attorneys and staff.
The transformative, state-of-the-art work environment enables new levels of collaboration, flexibility and brand communication for the global law firm. The office design further responds to the architecture of the building, taking advantage of abundant daylight; large, efficient floor plates; and inviting breakout spaces provided by the building’s unique northern atrium. The conference center, in particular, features two-story volumes carved from the structural cross section—designed as light beams—creating dramatic reception/multipurpose rooms with electronic glass and breakout galleries.
Anchoring the reception area below a floating, plaster-finished “box” of conference spaces, a water mirror defines circulation while classical philosophy's other elements of the world are also referenced: air with panoramic views, earth with small garden areas, and fire with a custom gas fireplace.
