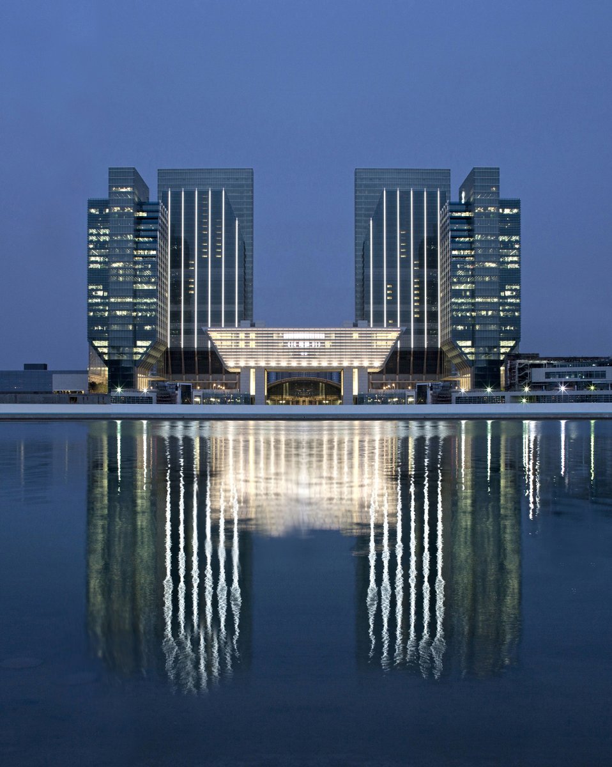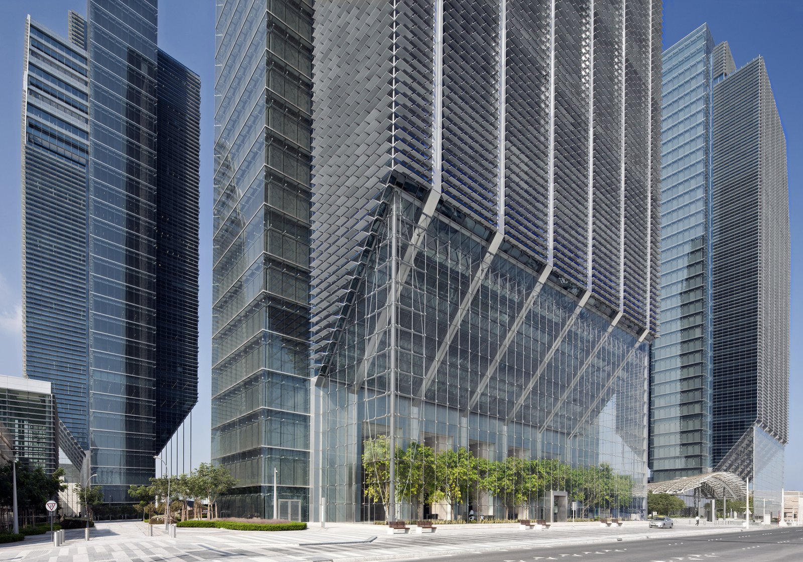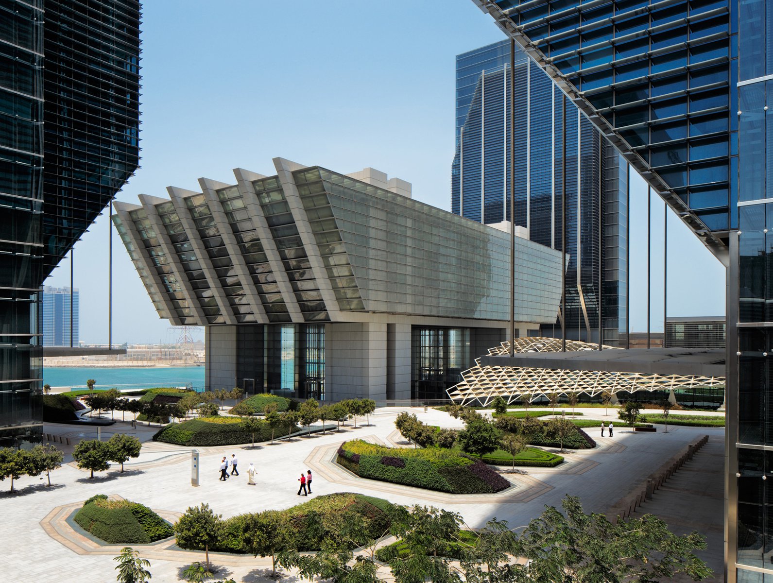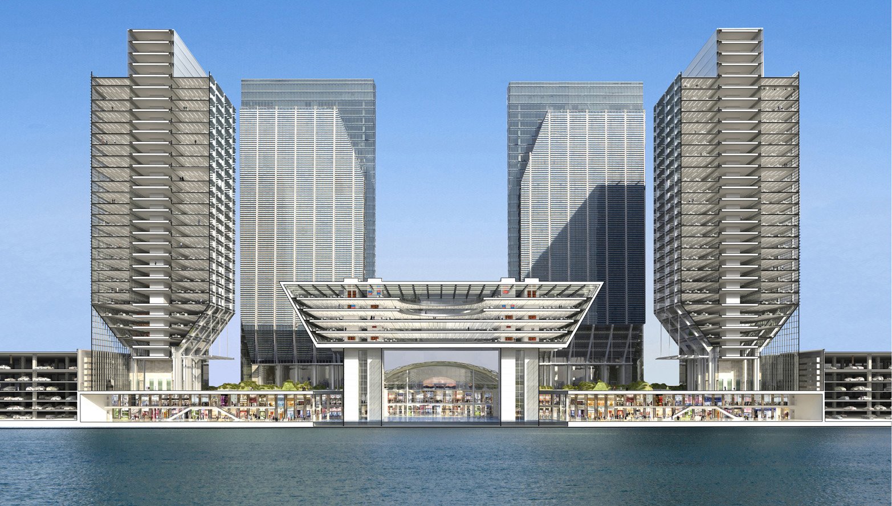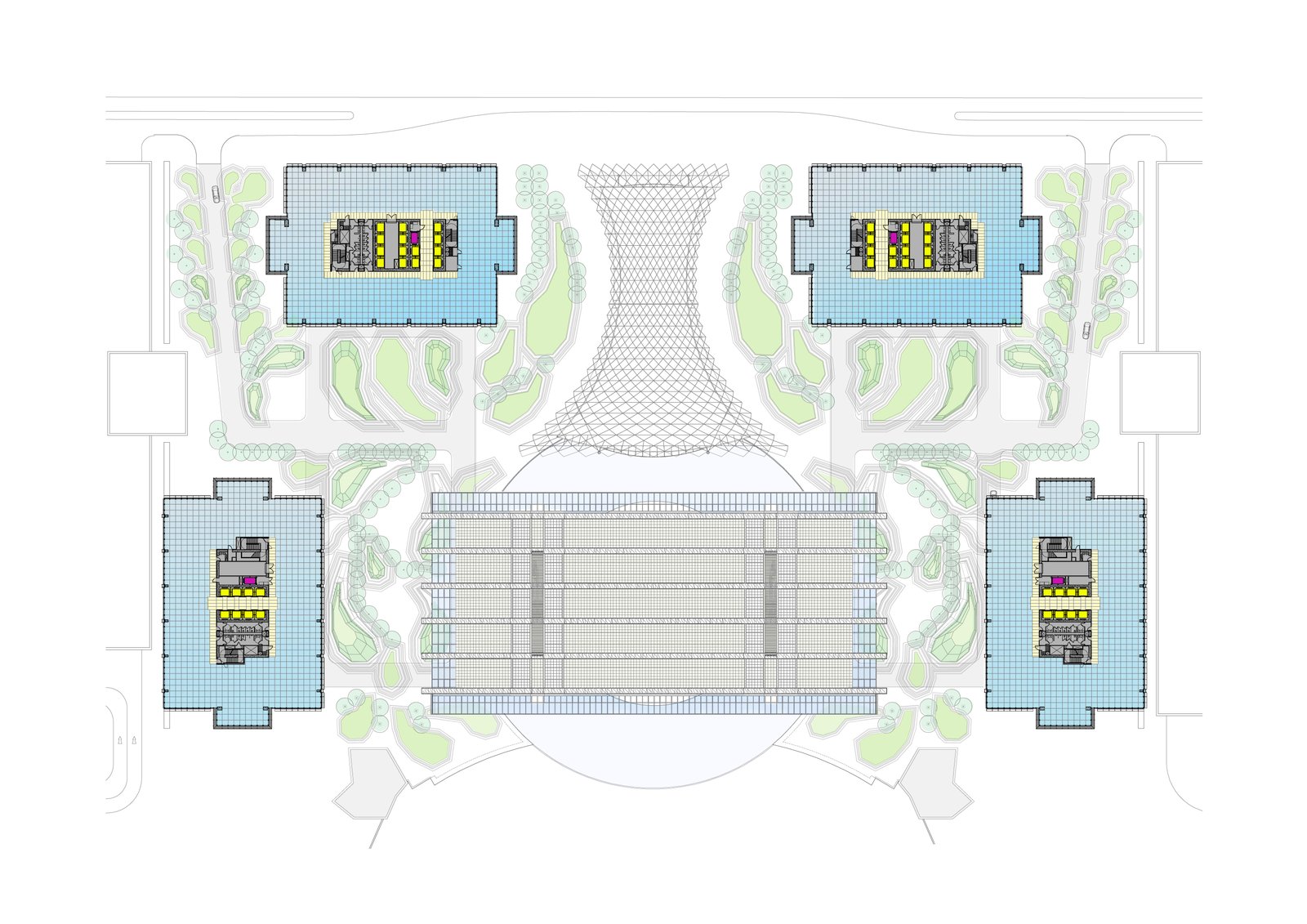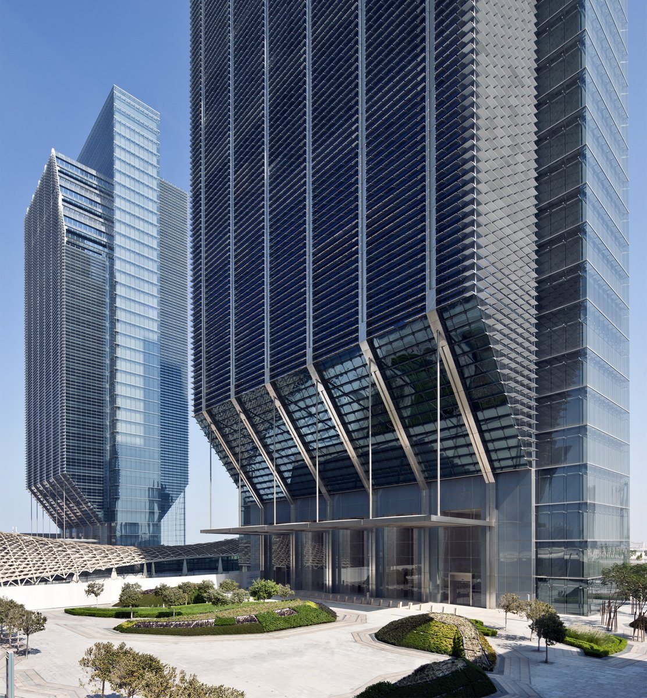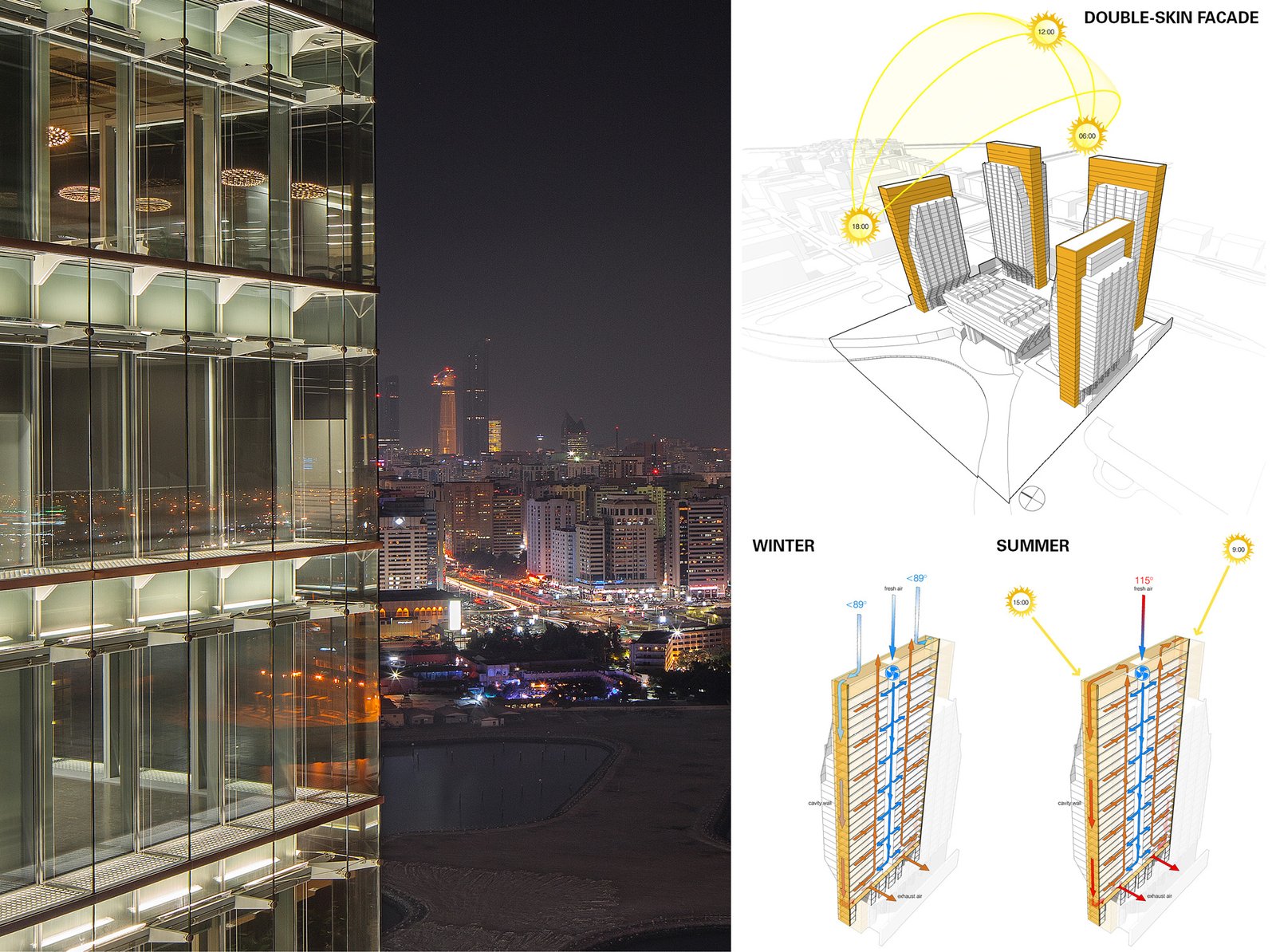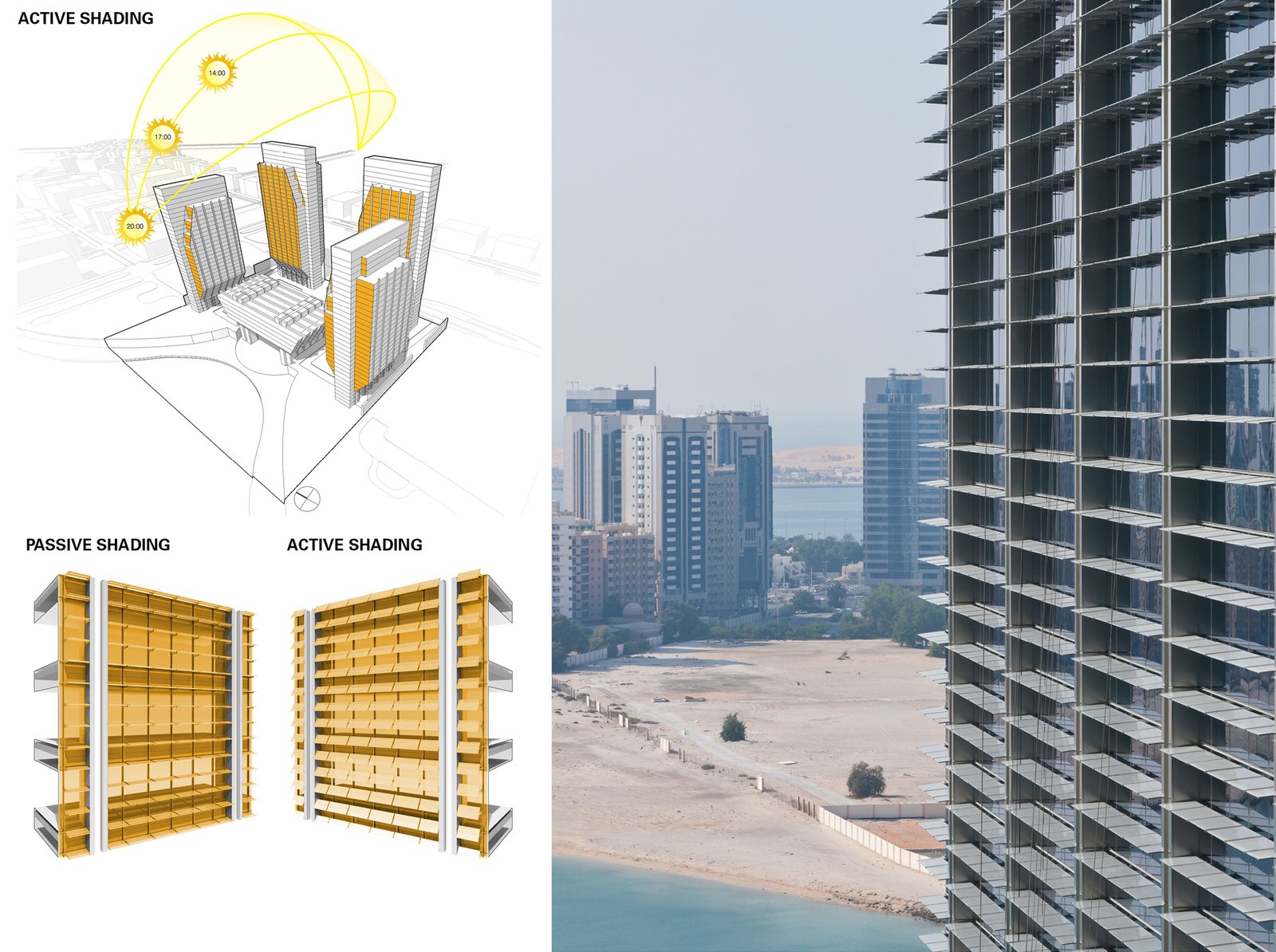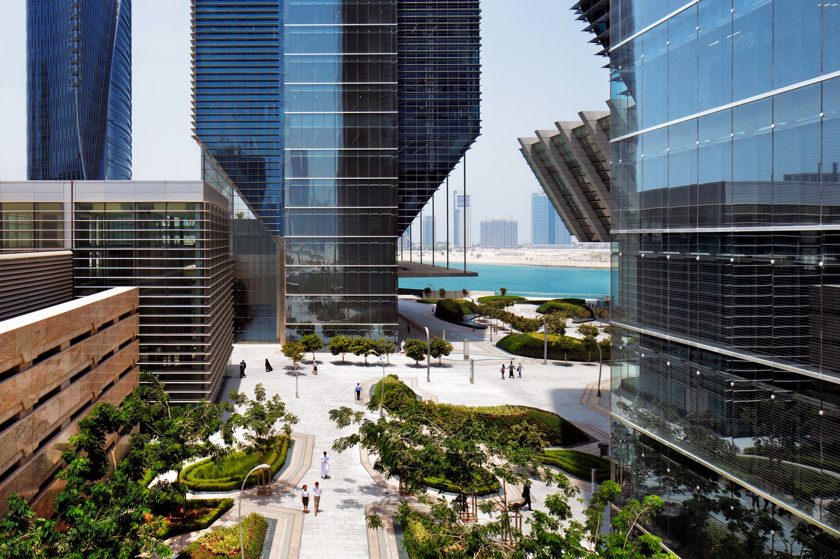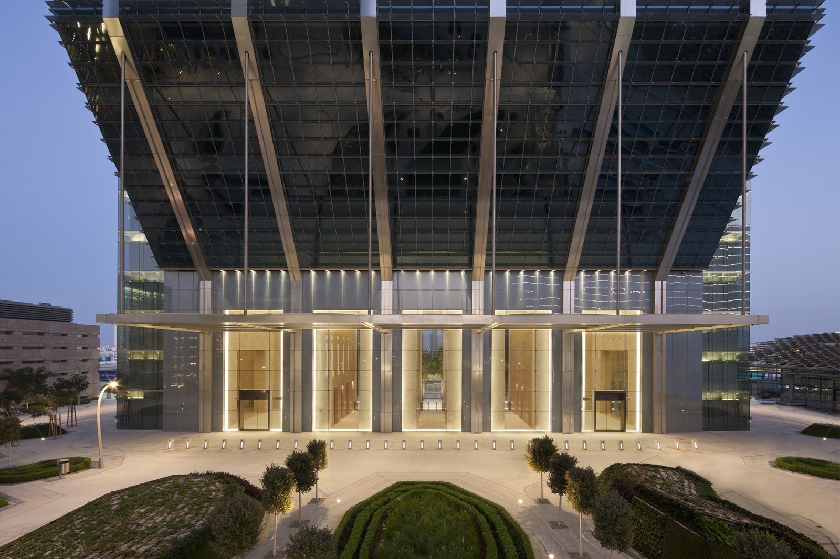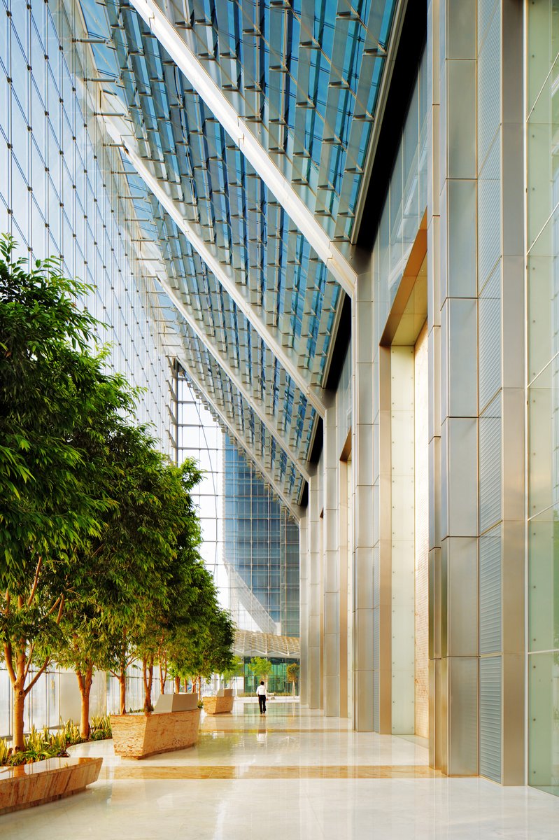Abu Dhabi Global Market Square Planning
Abu Dhabi, United Arab Emirates
Set on a previously undeveloped island, the five-building, 290,000-square-meter Abu Dhabi Global Market Square complex is the anchor for the emirate’s new CBD. Comprising four office towers and the headquarters building for the Abu Dhabi Global Market, an international financial center, the complex creates a signature image for downtown while providing an efficient, premier office environment. The complex also promotes a public, walkable ground plane and emphasizes sustainability.
The distinctive new headquarters building is an iconic, four-level facility. Glass-enclosed with a roof the size of a football field, the building is raised 27 meters above a 49-meter-diameter water feature on massive granite piers. The four structural piers house the stairs, mechanical risers and service elements for the headquarters. The building projects an image of strength and solidity as it overlooks the water facing back toward the city’s existing downtown.
Four office towers frame the headquarters building: two at 31 stories and the other two at 37 stories. The first full office floor of each building starts 34 meters above the ground level, providing a highly transparent, open lobby and elevating the views on all tenant floors. At plaza level, the buildings sparingly touch the site, and indoor and outdoor spaces seamlessly blend to create a large, landscaped, pedestrian-friendly environment that connects the complex. Beneath the plaza, a two-story retail podium weaves through the development, providing upscale shopping along the waterfront.
The project emphasized a sustainable design approach throughout. One of the main initiatives involved the environmentally responsive enclosure system that uses a mechanically ventilated cavity and a double-skin façade system over large portions of the office buildings. These elements help mitigate the 40 ºF interior-exterior temperature differential. The double-skin cavities run the entire height of the four office towers. Within the cavities, active solar shades track and adjust for the sun angle in order to provide optimal shading to the building’s interior. Active lighting controls also help balance natural and artificial light. Because of these and other measures, the complex became the first integrated development in Abu Dhabi to be certified LEED-CS Gold.
