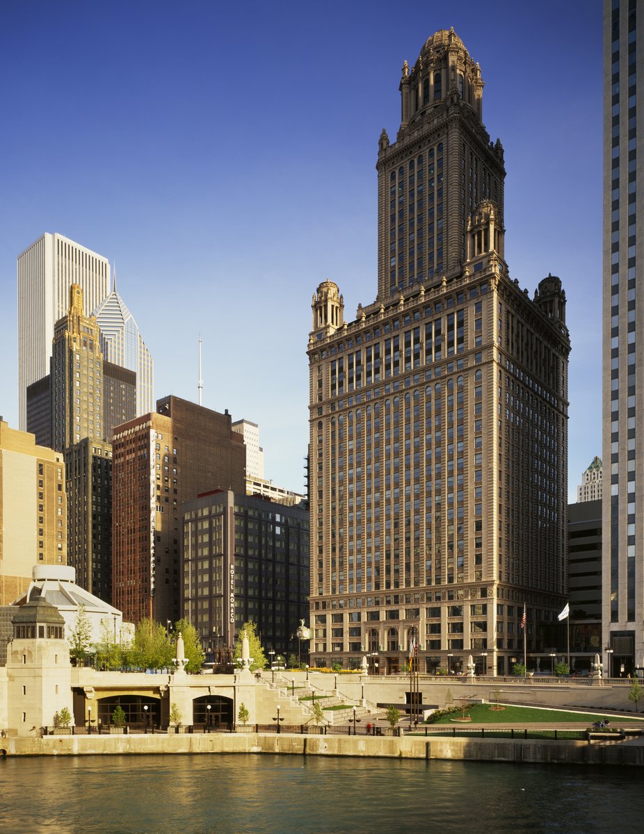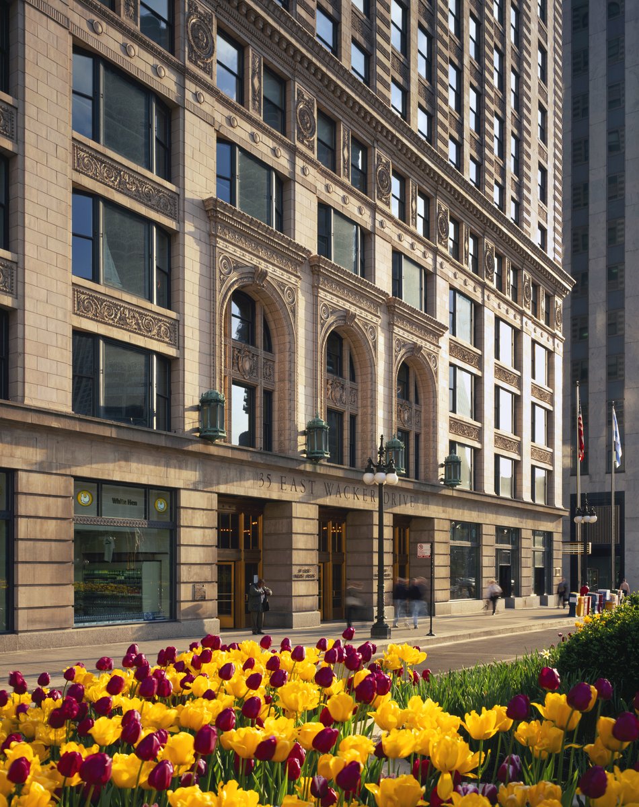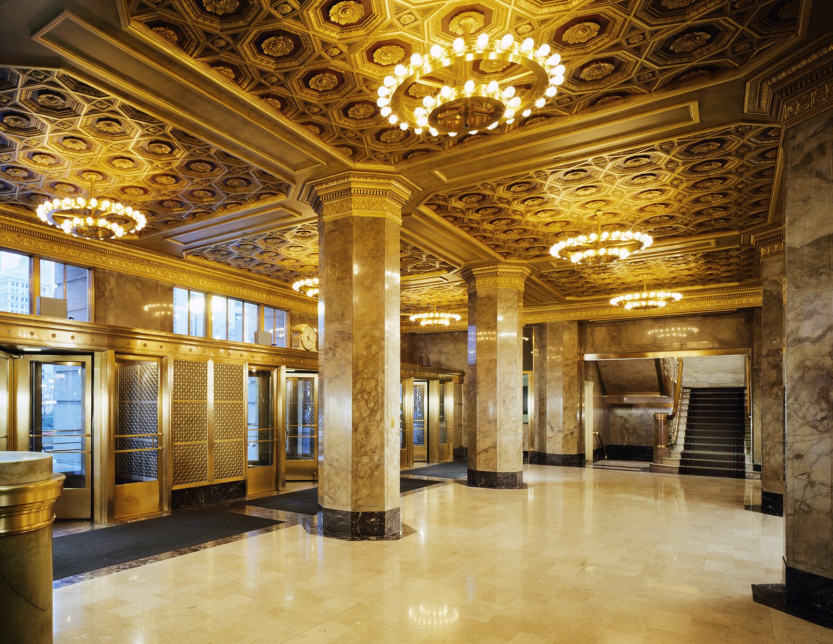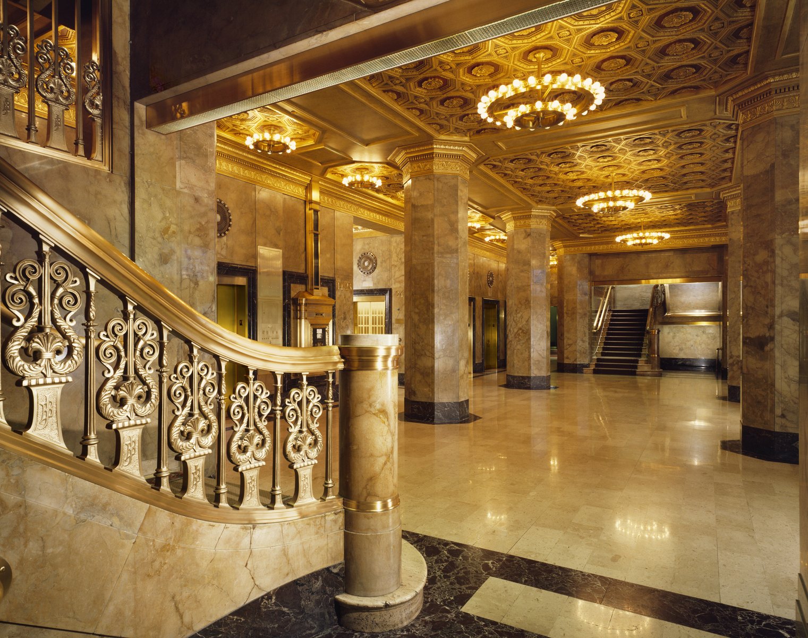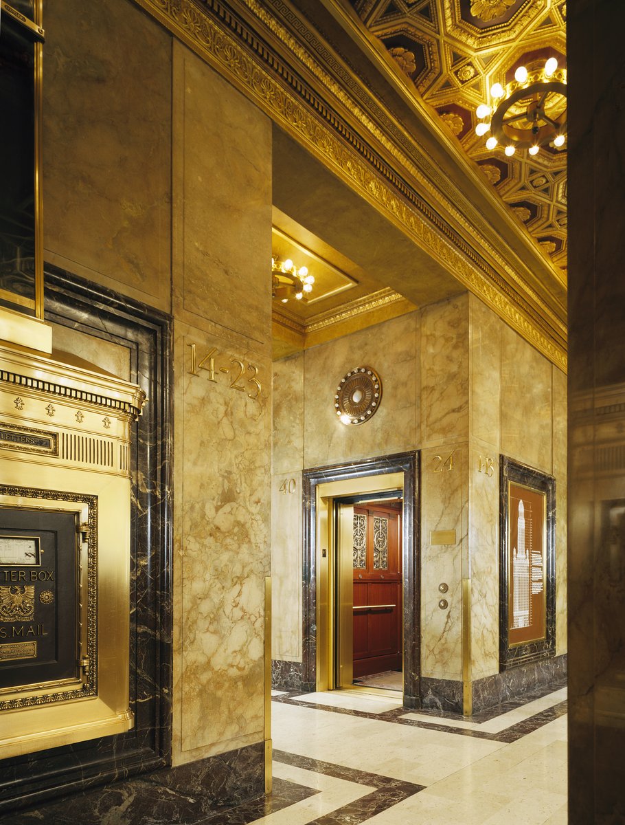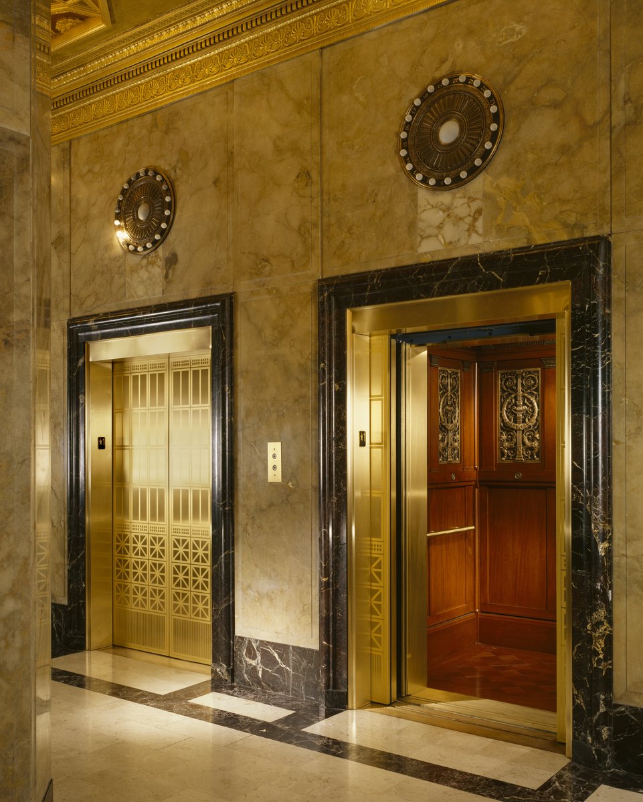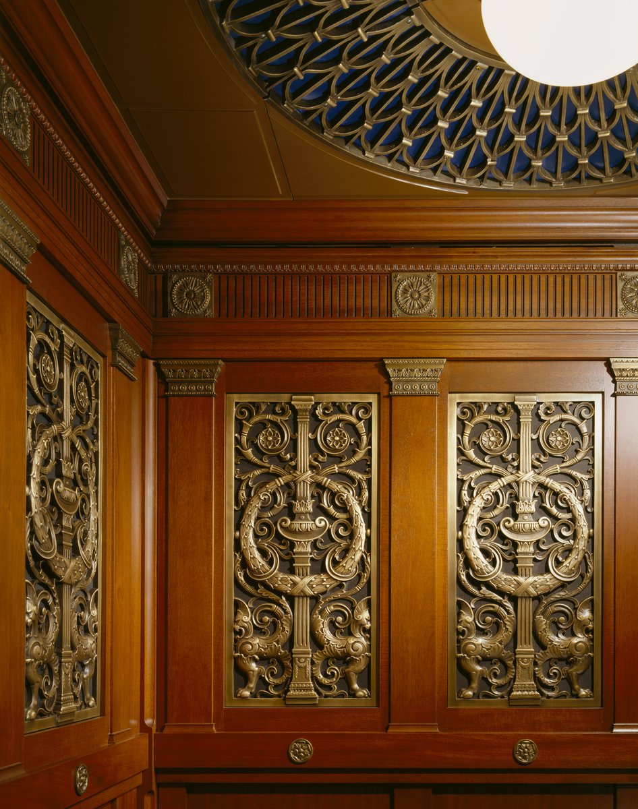35 East Wacker Drive
Chicago, Illinois, USA
The 38-story landmark office building occupies a prime site along the Chicago River in the city’s central business district. It had undergone routine maintenance and improvements but no significant long-term enhancements. This renovation included the lobby, main entry and storefronts. The elevator system and cabs were modernized, and the mechanical, electrical, plumbing and fire protection systems were upgraded. In addition, corridors and toilet rooms on the office floors were renovated, and tenant design standards were developed.
When the Jewelers Building opened in 1926, the terra cotta-clad office tower was the tallest building outside New York. This carefully planned renovation restores its notable classic design elements and repositions the building for a more exclusive market.
In the lobby, a 1970s security desk was moved from its central location to re-establish the original volume of the space. Existing marble floors, walls, borders and bases were repaired, and elevator doors were refinished in bronze to match the lobby’s original finishes. By referring to the building’s initial marketing brochure and a small section of intact cornices, the architects recreated gilded column capitals and an ornamental painted, coffered ceiling. Three main entrances were restored, including the floors, steel framing, bronze cladding, revolving and swing doors, lighting, and vestibule ceiling. In addition, a 25-year-old “off-the-shelf” storefront was replaced with an aluminum storefront that closely matches the proportions and the center-entry doors of the building’s original design.
