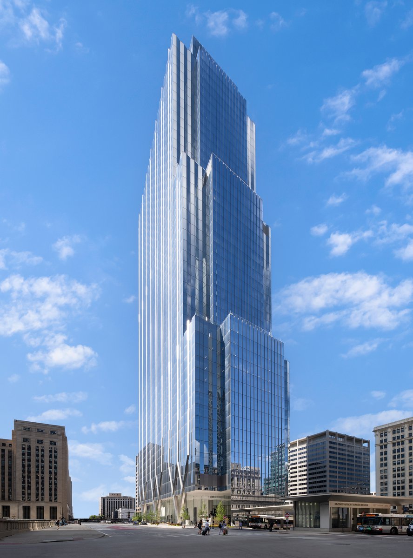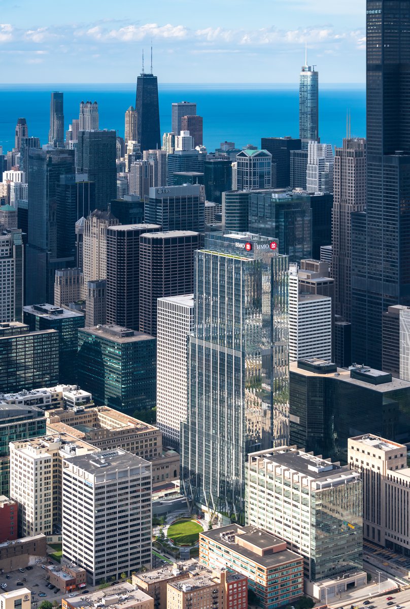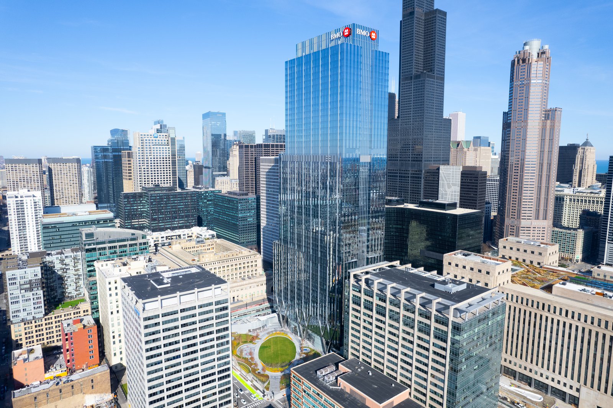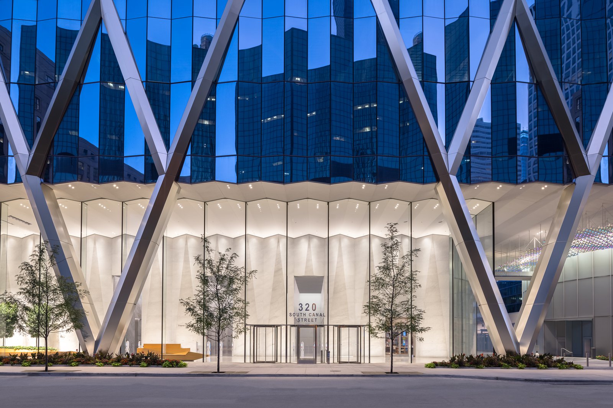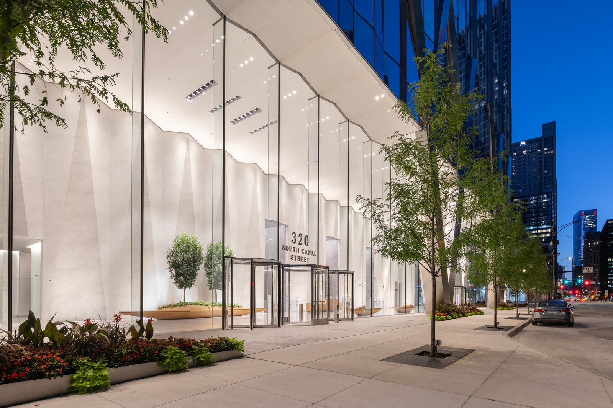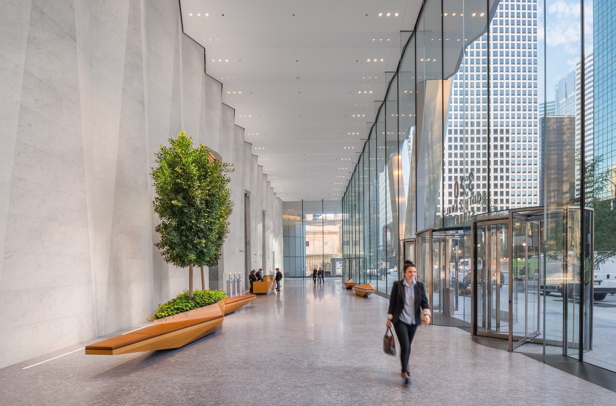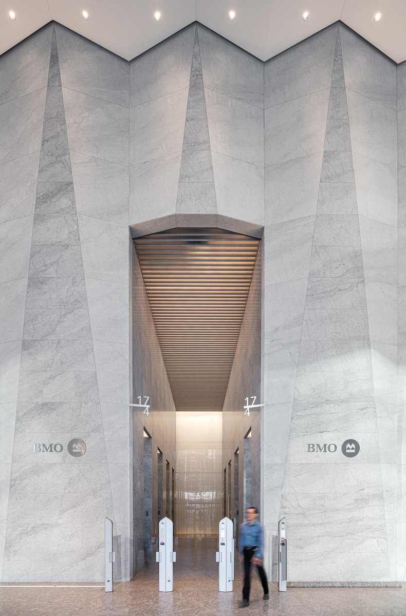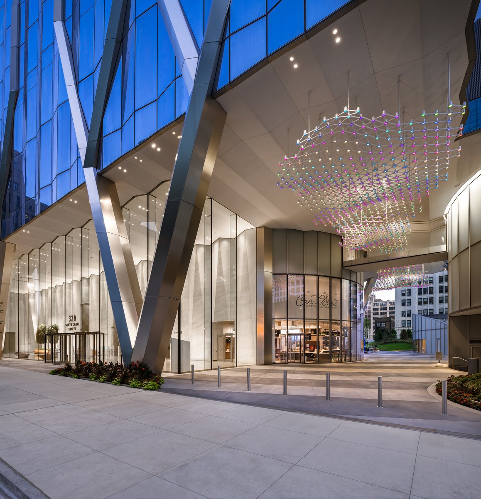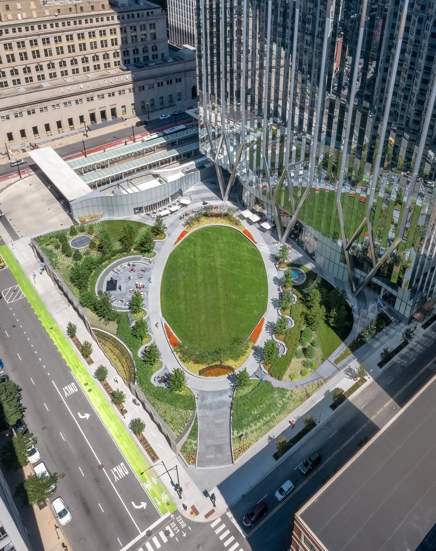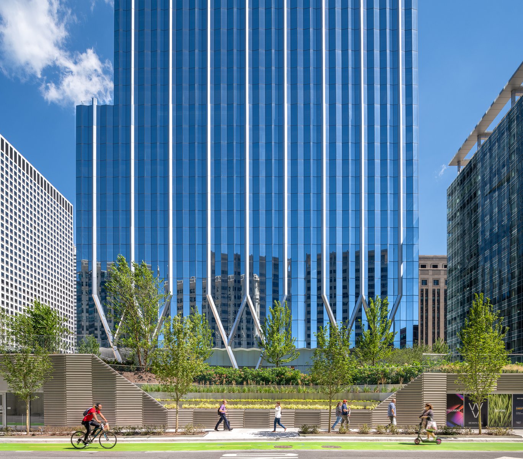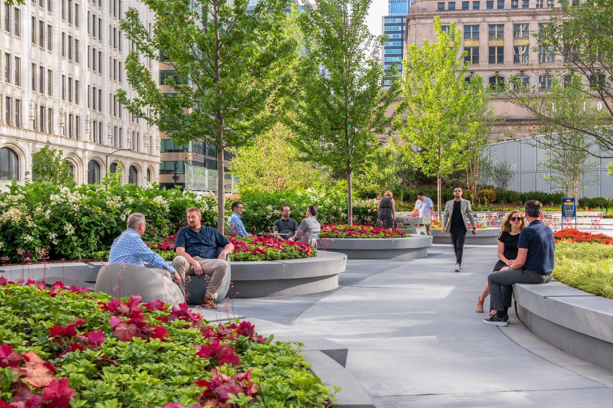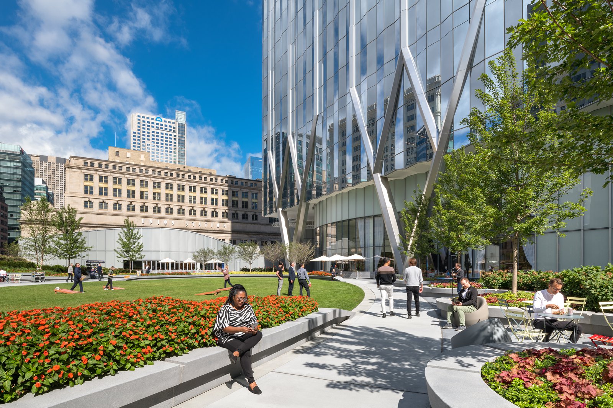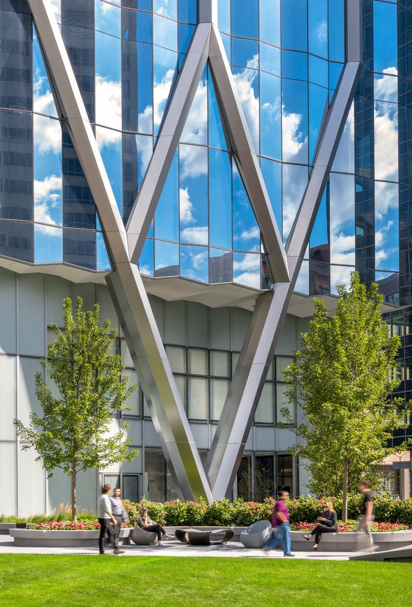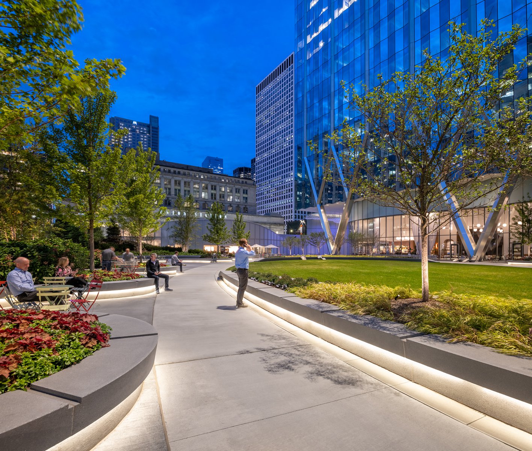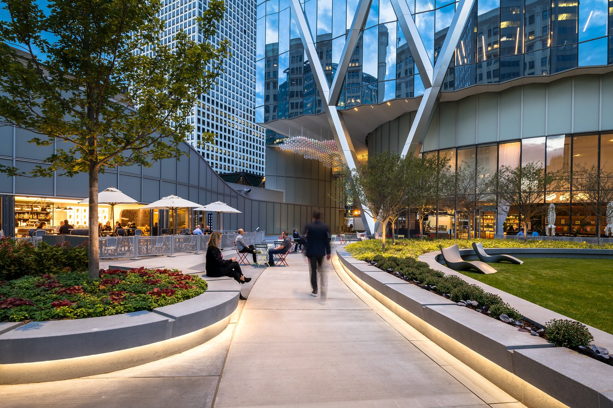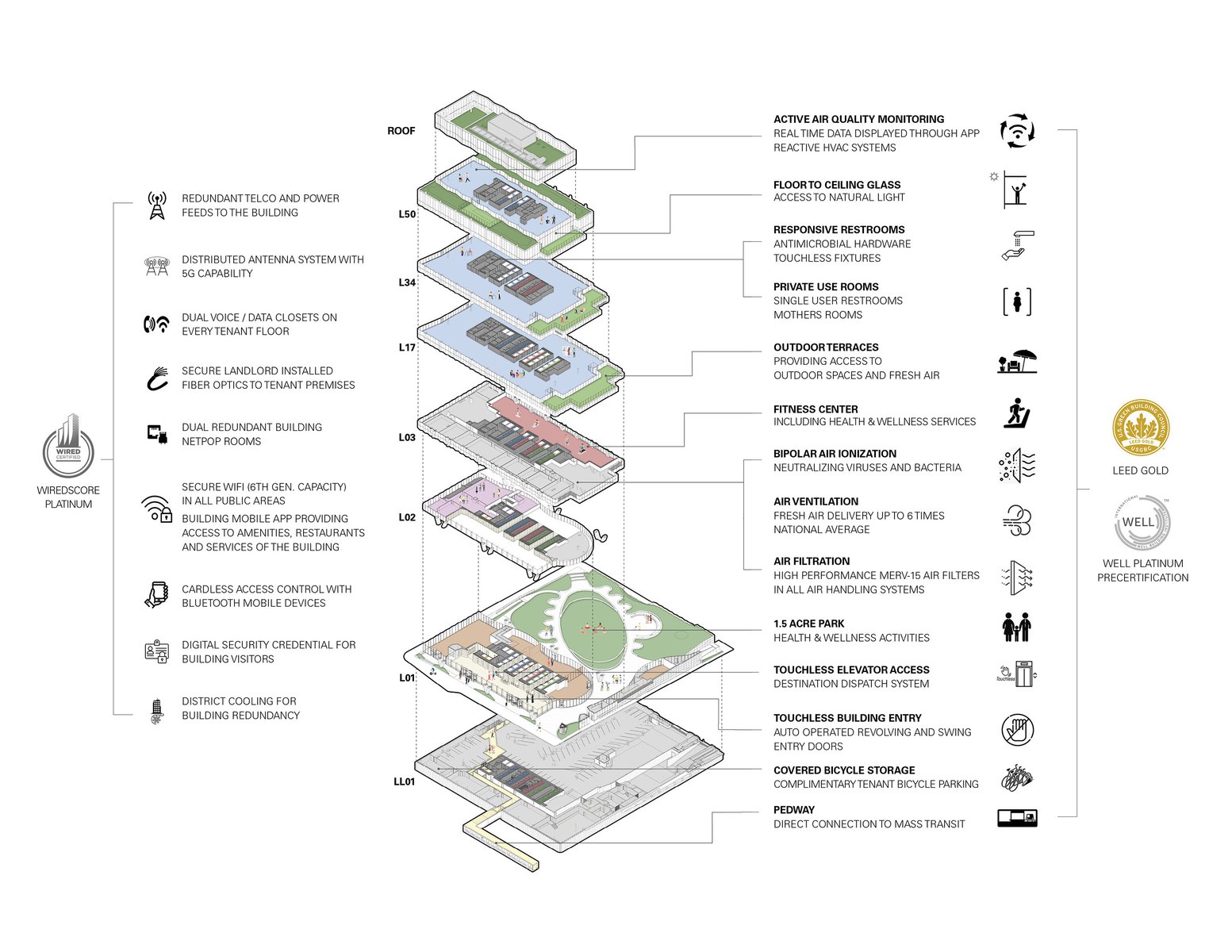320 South Canal – Union Station
Chicago, Illinois, USA
As part of the larger redevelopment of Chicago Union Station and additional adjacent real estate owned by Amtrak, this project adds a new landmark office tower and major public space to the city. Located directly south of the 1925 Union Station headhouse building, the 2.2-acre full-block site is positioned in a rapidly changing area of the West Loop, with close connections to transit and the major expressways. The program consists of 1.5 million square feet of Class A office space and associated amenities, including two levels of underground parking. The majority of the site—approximately 1.5 acres—is set aside as a public park.
Designed as a stepped, three-tiered building, the 51-story tower is oriented in the north-south direction along the east side of the site. The east face of the building aligns with the property line, reinforcing the urban street wall defined by the historic headhouse on the adjacent block. The three setbacks reflect the internal organization of the building, with efficient, column-free floor plates that cater to a variety of tenants. Large terraces at each setback offer outdoor amenity spaces with expansive views of downtown. The building’s subtly folded façade creates an ever-changing texture that reinforces the verticality of the building. At street level, east and west façades express V-shaped structural transfers, which open up the ground floor. In this way, the park becomes an integral part of the building, and the building serves as an extension of the park.
The park space is organized around a large, oval-shaped lawn. A curved path defines the main pedestrian circulation from the northeast to southwest corners of the site, promoting connections between the station and the evolving West Loop. In addition to the central lawn, the park includes a variety of smaller spaces that, together, allow for a variety of outdoor activities as well as pop-up retail space at the north side—all set against the backdrop of the iconic headhouse.
