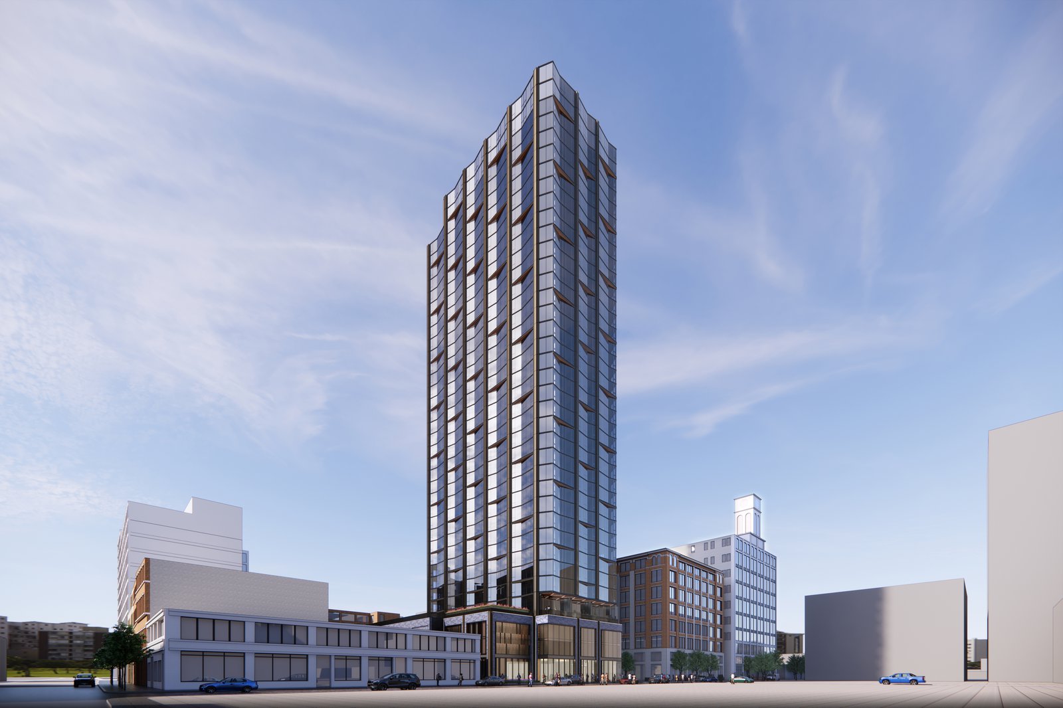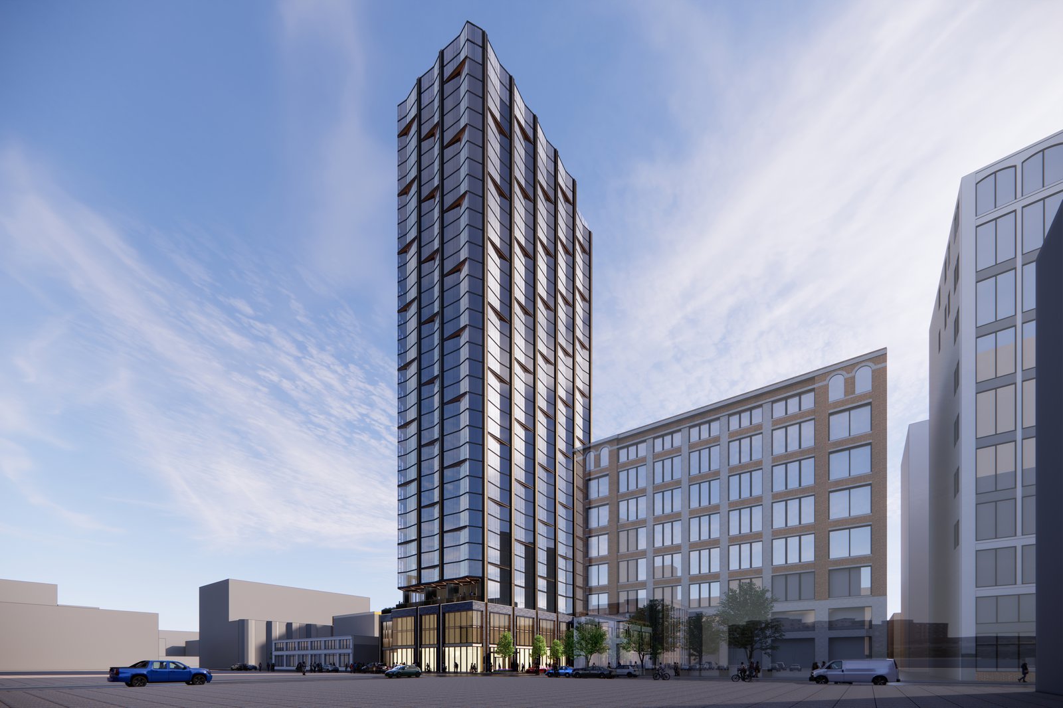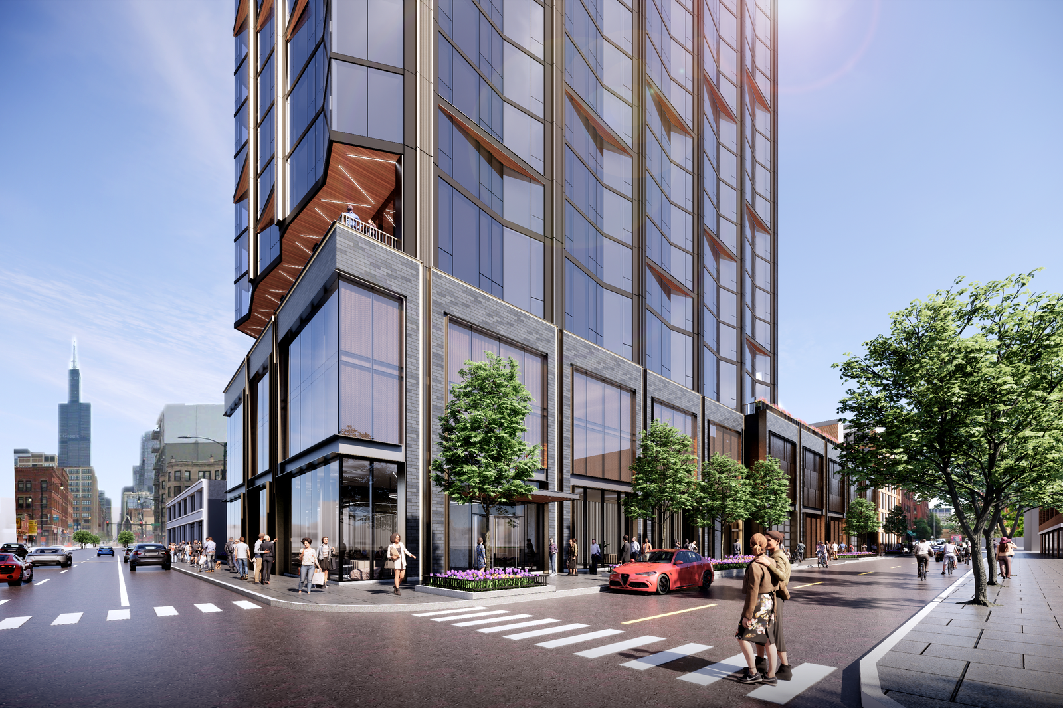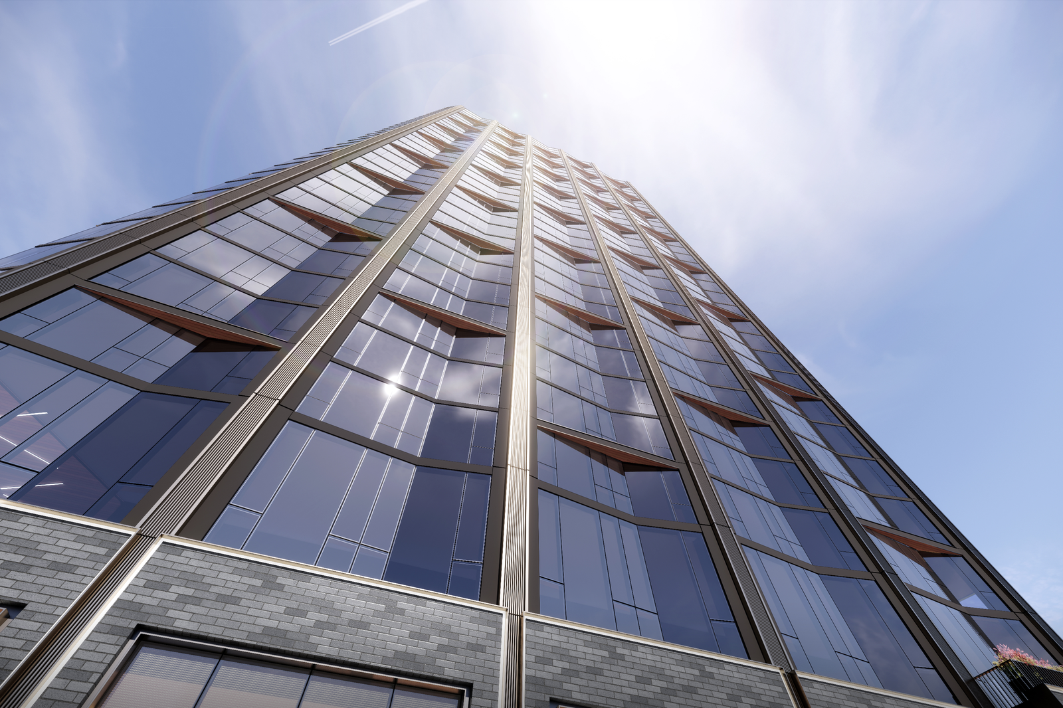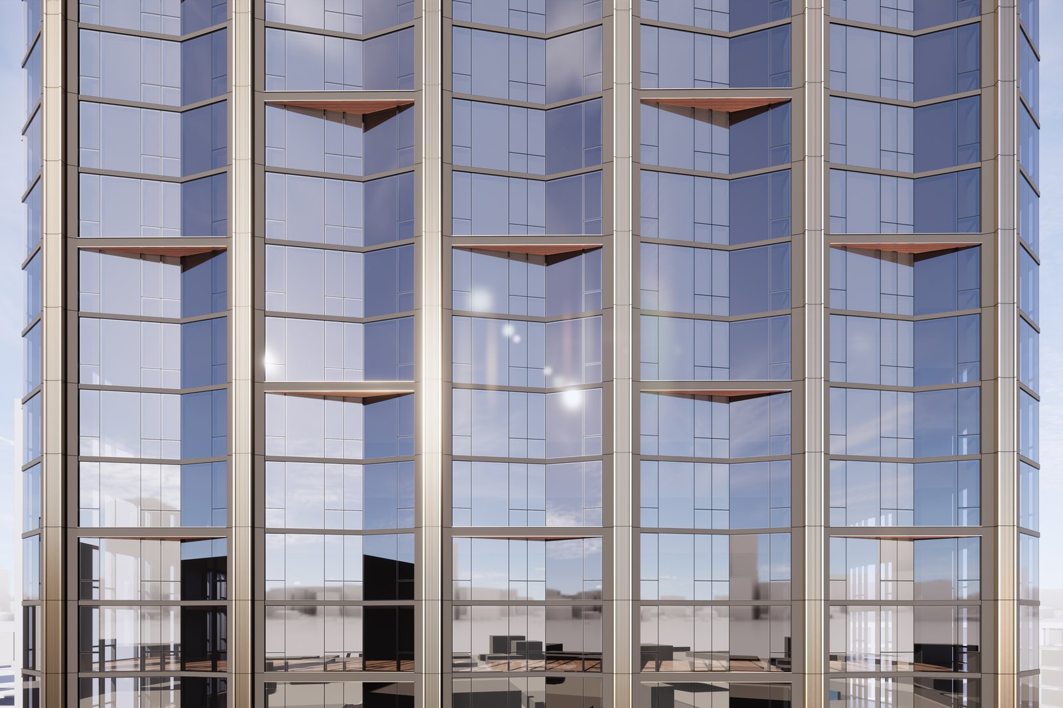301 South Green
Chicago, Illinois, USA
Positioned on the southeast corner of Jackson Boulevard and Green Street in Chicago’s West Loop, this building rises 36 stories, including 362 apartments, 128 parking spaces, and 1,500 square feet of ground-floor retail. Of the total unit count, 73 will be affordable apartments, constructed on-site as part of the overall development.
The building is envisioned as a tall, slender tower with a small, 10,000-square-foot footprint. By positioning the tower on a corner site, the design maximizes separation from adjacent buildings and preserves access to light and views.
The tower is vertically divided by an irregular pattern of folds that add texture while breaking up the scale of the tower façade. The tower façade extends to the ground floor at the intersection of the two streets, defining the corner and adding variety to the street frontage. The tower is further sculpted to create additional outdoor space. A terrace overlooking Jackson Boulevard at the south enriches the active, vibrant streetscape. A three-story podium is designed to complement the scale and function of the surrounding neighborhood. Roof decks at levels 4 and 36 provide outdoor residential amenities, including a dog run, pool and fitness room.
The building’s transparency and indoor-outdoor connectivity help illuminate and enliven the two street frontages. Retail is planned along Green Street at the east, with a widened sidewalk to accommodate outdoor seating. Substantial landscaping is provided at open areas including the contiguous public way. Planned public art at the northeast corner of the site adds visual charm to the street.
