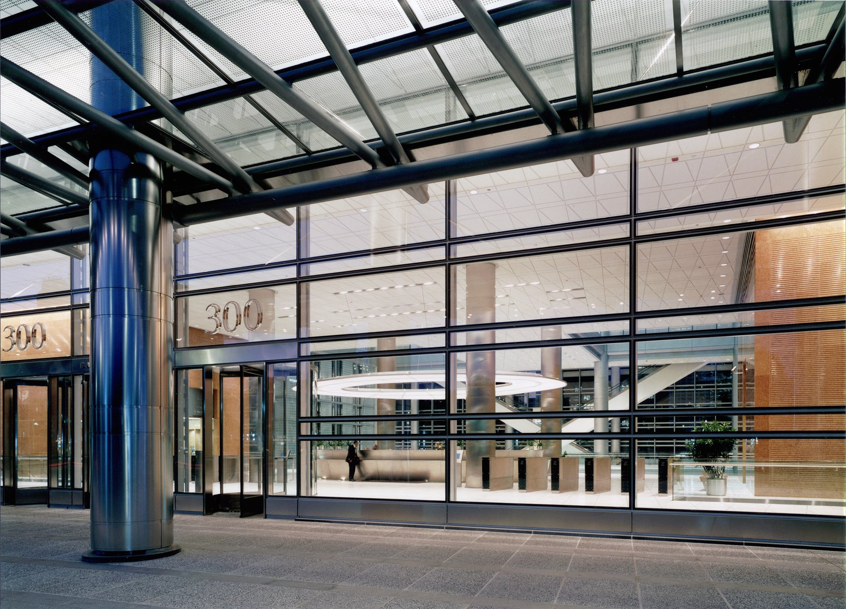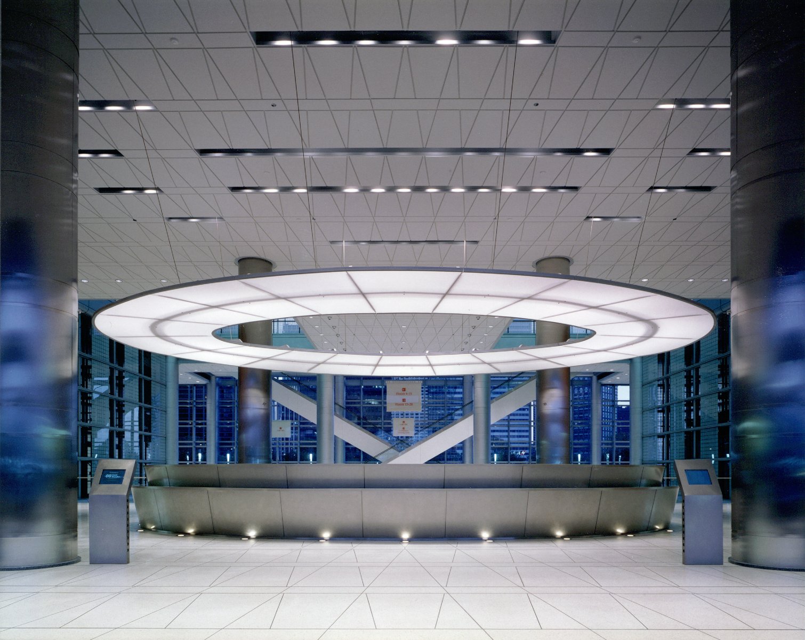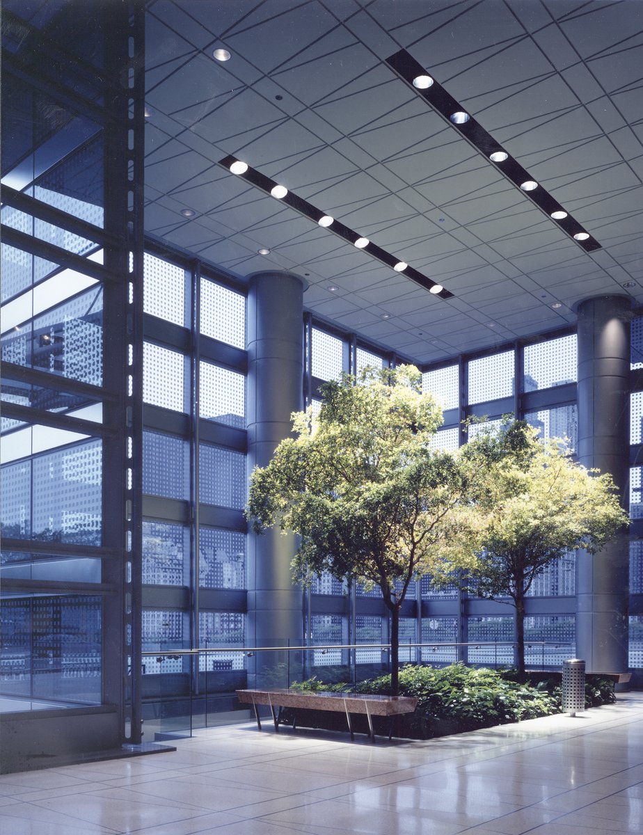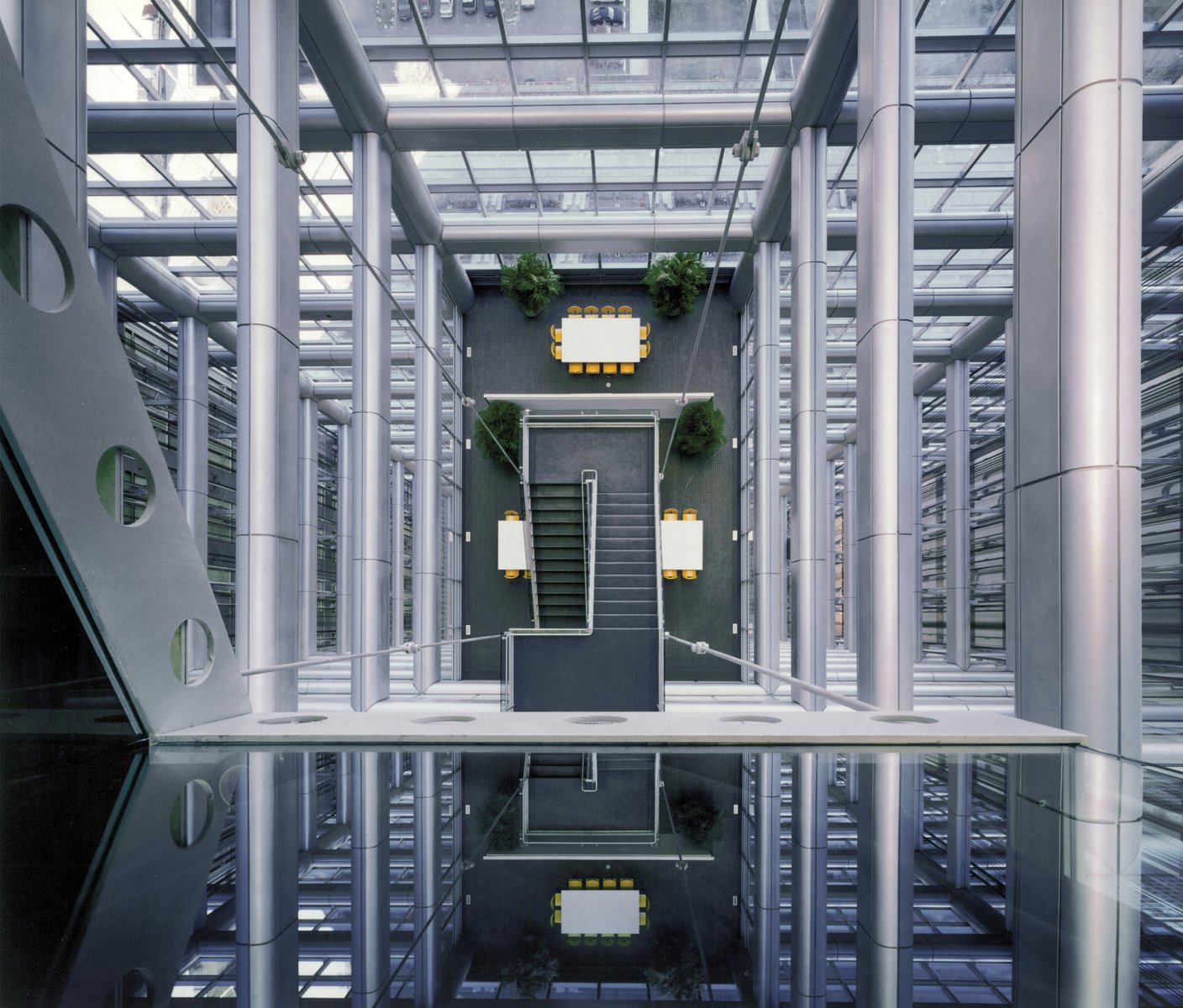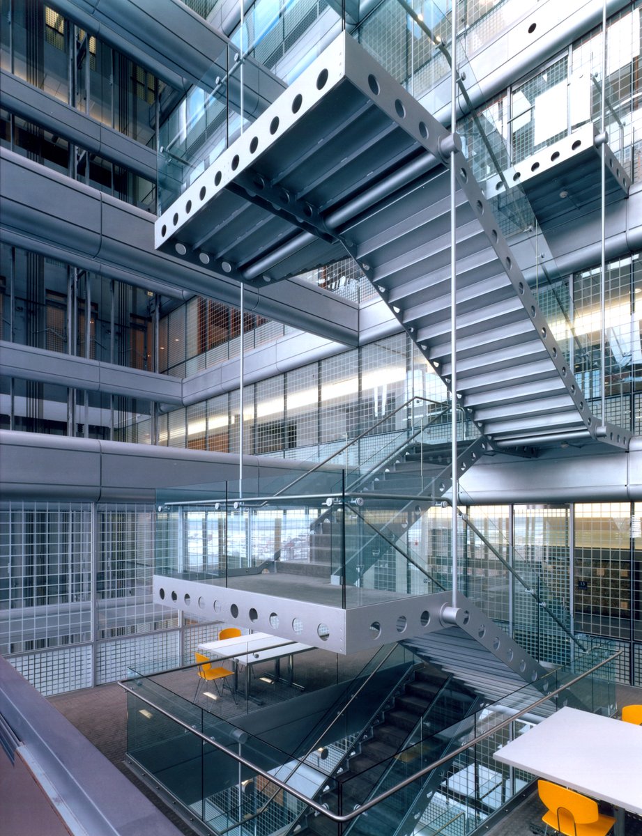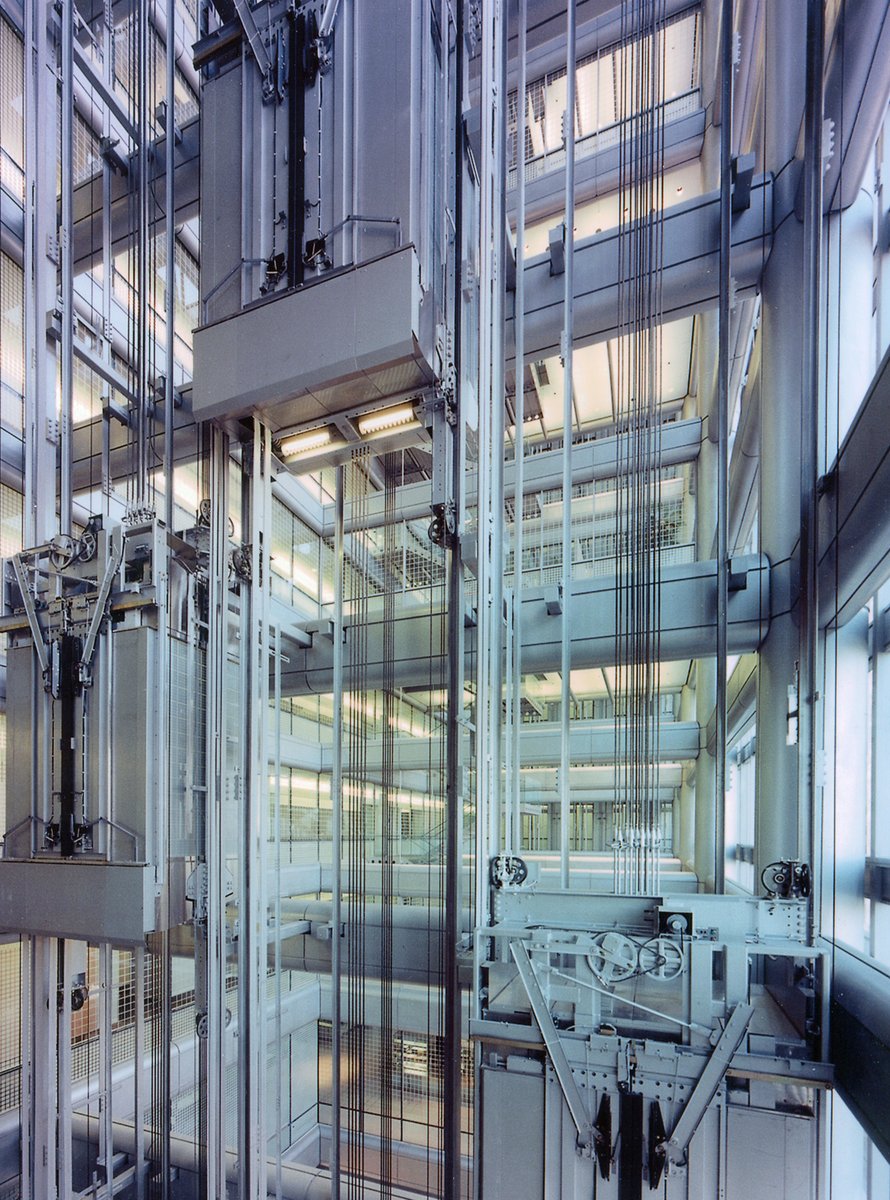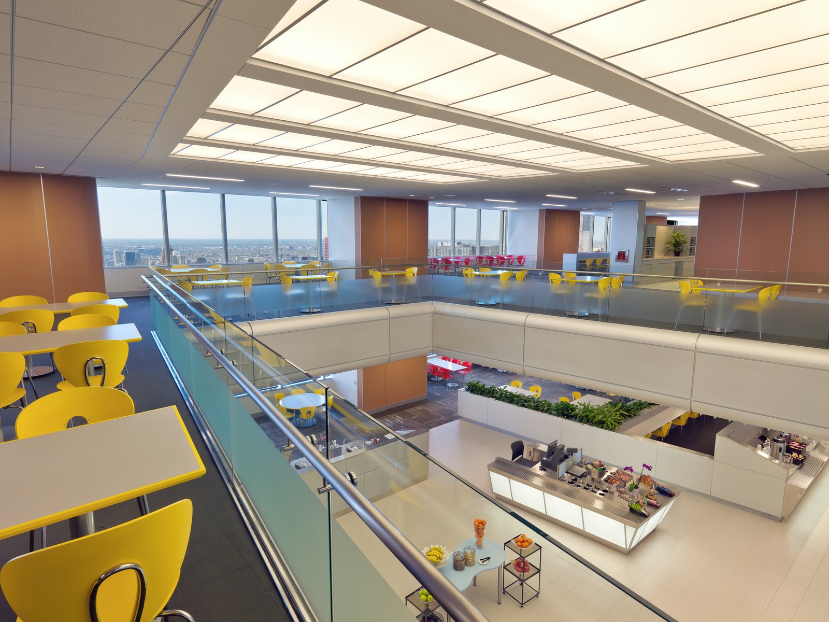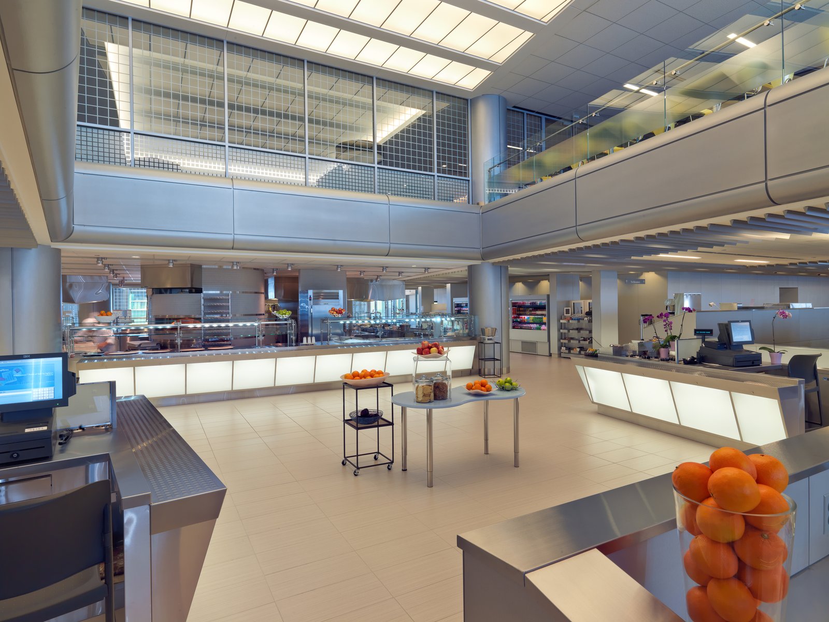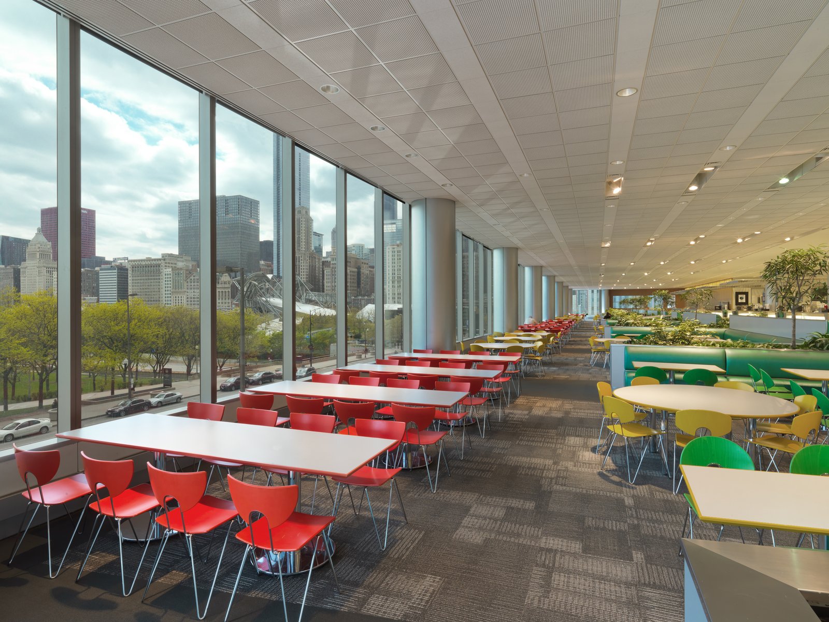300 East Randolph Interior
Chicago, Illinois, USA
300 East Randolph is a two-phased,
vertically expanded office tower overlooking Grant Park in Chicago. The
57-story building primarily serves as the headquarters for Health Care Service
Corporation (HCSC) and its Blue Cross and Blue Shield of Illinois
division. In the mid-‘90s, HCSC required
a facility that would consolidate operations while providing a plan for
long-term growth—without relocating.
The design team’s innovative solution for accommodating growth is the unprecedented concept of vertical expansion. The building’s 33-story first phase was completed in 1997; more than a decade later in 2010, phase two was completed, adding 24 stories atop the original, fully occupied building.
The fundamental mechanism behind the expansion is a large, five-bay atrium. As high-rises are seldom based on an interior spatial concept, the atrium is unique. Designed to run the full height of the building and accommodate elevators in both phases, it draws in abundant north light and offers a rare sense of the building’s verticality from the interior.
Open shafts add to the transparency while the center atrium bay features an open stair with breakout lounge and meeting spaces. Together, these elements provide a visual and physical connectivity within the company, and an inviting, inspiring space for employees.
