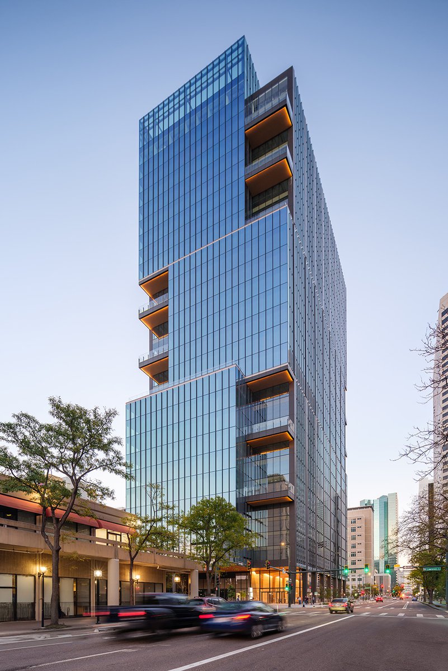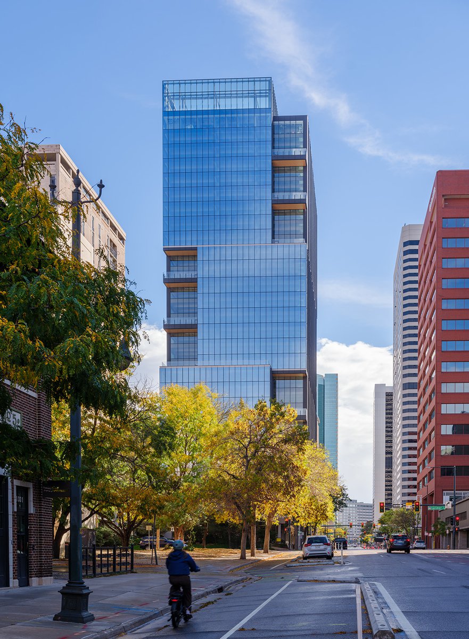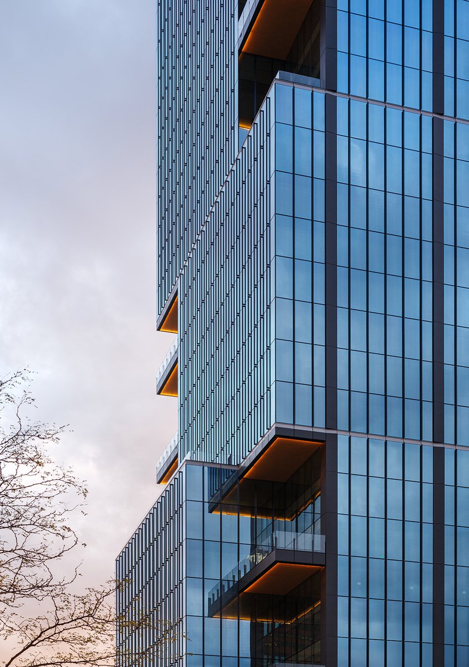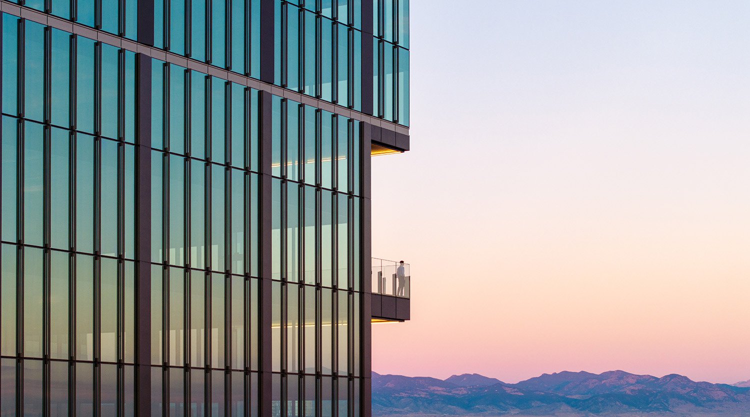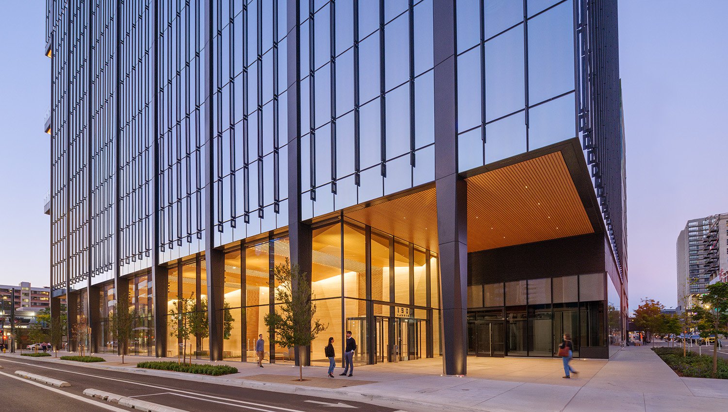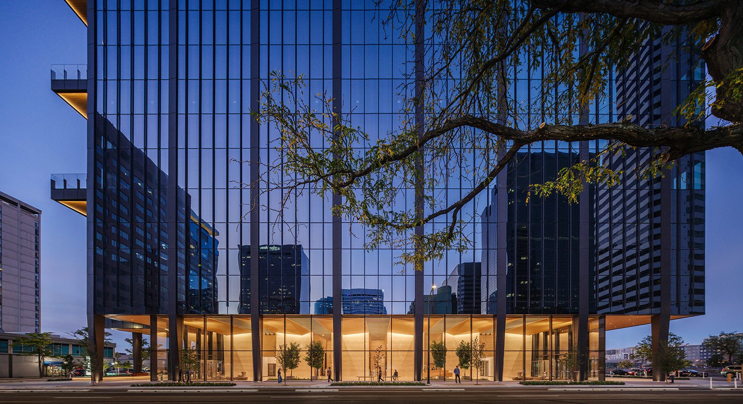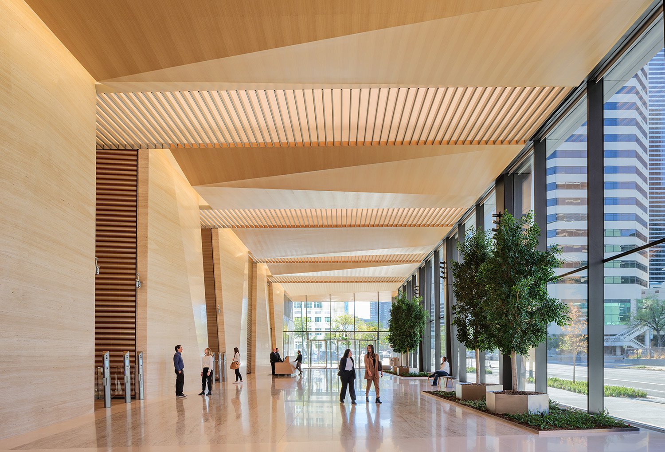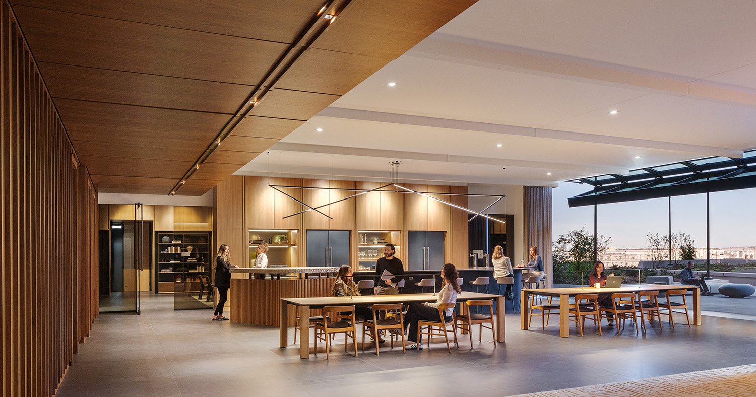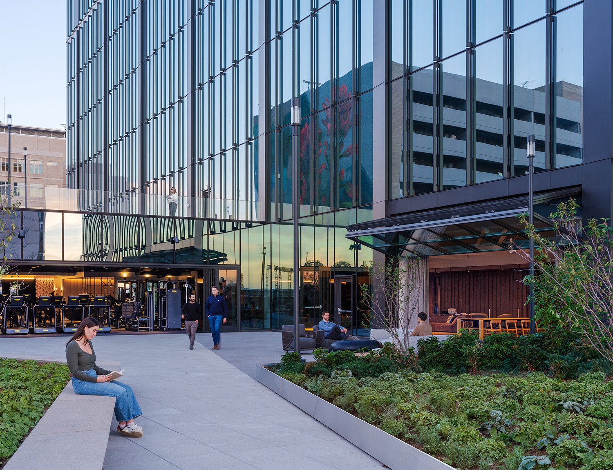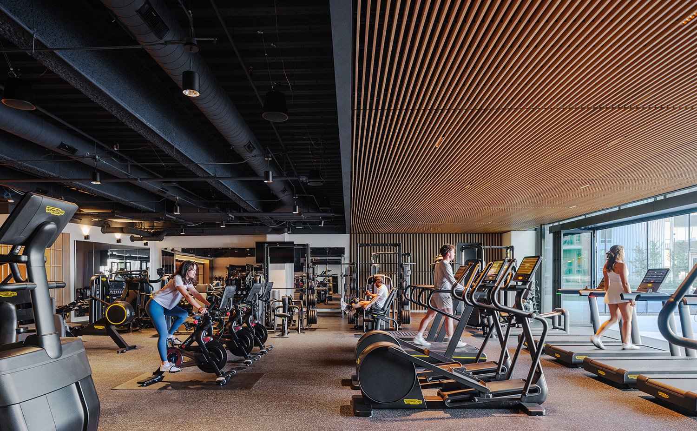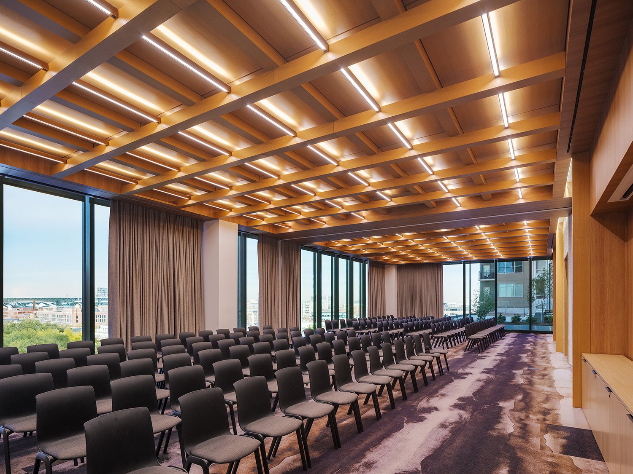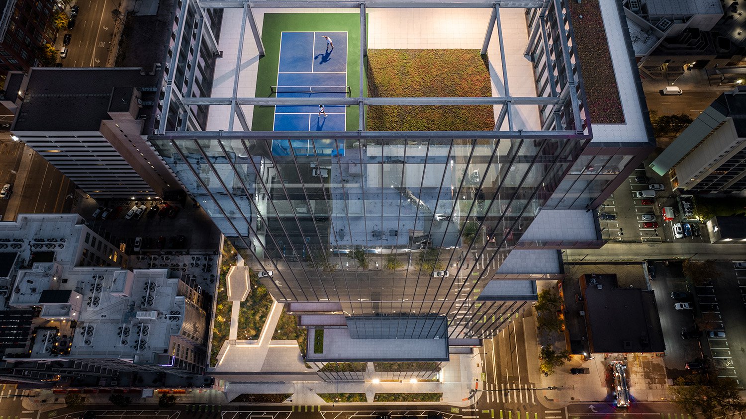1900 Lawrence
Denver, Colorado, USA
This 31-story, Class A office tower is located in Denver’s LoDo (Lower Downtown) district. Just west of the downtown core, this active mixed-use neighborhood is centered around Union Station, the city’s main railway station and central transportation hub.
The project includes 700,000 square feet of office space on 24 floors, six levels of podium parking, two levels of underground parking, and 10,000 square feet of ground-floor retail across multiple venues.
Designed to provide seamless connections between indoor and outdoor spaces throughout, the building features a stepped massing that helps facilitate this integration. The shifts in the building open a total of 11 private tenant terraces, and a tenant lounge on Level 7 leads to a larger communal amenity terrace that features views of the Front Range, Coors Field and Skyline Park. Doubling as a green roof for the parking podium, the amenity terrace includes a variety of landscape features and hardscape seating. Large, operable glass walls open up the rest of the amenity level, which includes premier common facilities such as a state-of-the-art fitness center and a multi-use conference center.
On the exterior, profiled vertical column covers modulate the façade to express the building’s structural rhythm and emphasize the massing shift by playfully switching orientation at each transition. The high-performance, unitized curtain wall is articulated with vertical fins on standoffs, giving the façade a rich texture that reflects changing natural light throughout the day.
At the ground level, the tower is
anchored between two active public plazas at the south and west corners that
connect to food and beverage venues. The building lobby is designed as an extension of the
outdoor space, with a highly transparent glass façade that blurs the boundary between interior and exterior. Inside, the lobby features a full-height, folded travertine wall, inspired by the geometry of the nearby Rocky Mountains.
Designed with the latest technology, sustainability, and health and wellness standards in mind, the building includes hospital-grade ventilation systems, touchless elevator and access controls, and is seeking LEED, WELL and WiredScore certifications at the highest levels. The building’s highly efficient rectilinear floorplates with floor-to-ceiling glass and a state-of-the-art building infrastructure maximize occupant health and comfort, creating a new standard for indoor office environments with an emphasis on efficiency and flexibility for the users.
