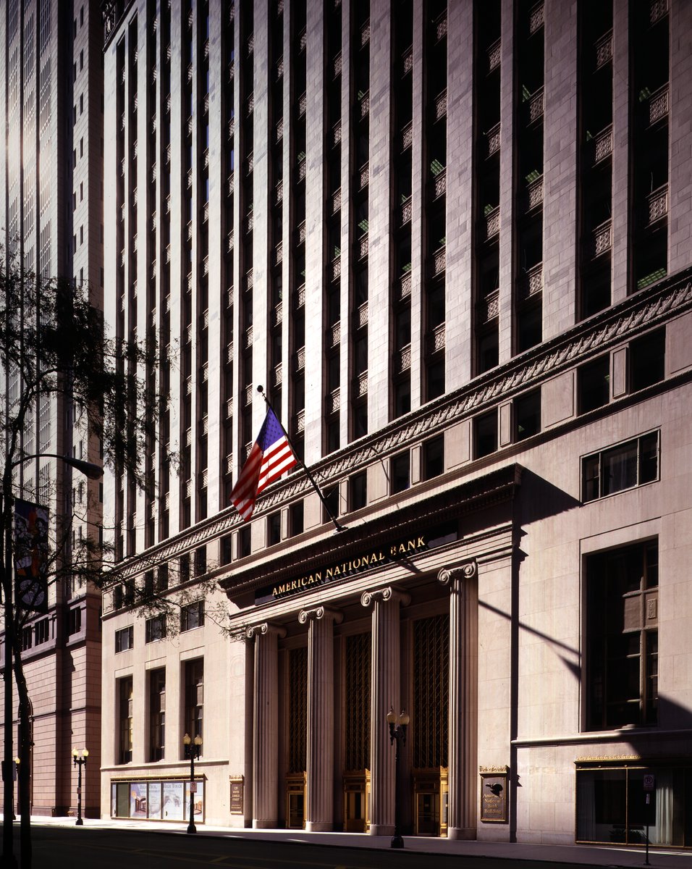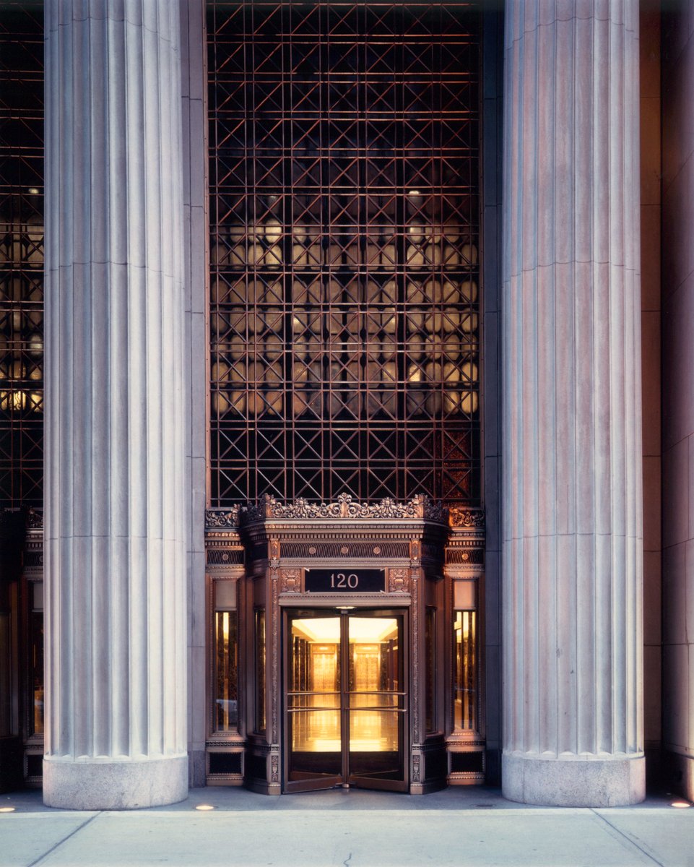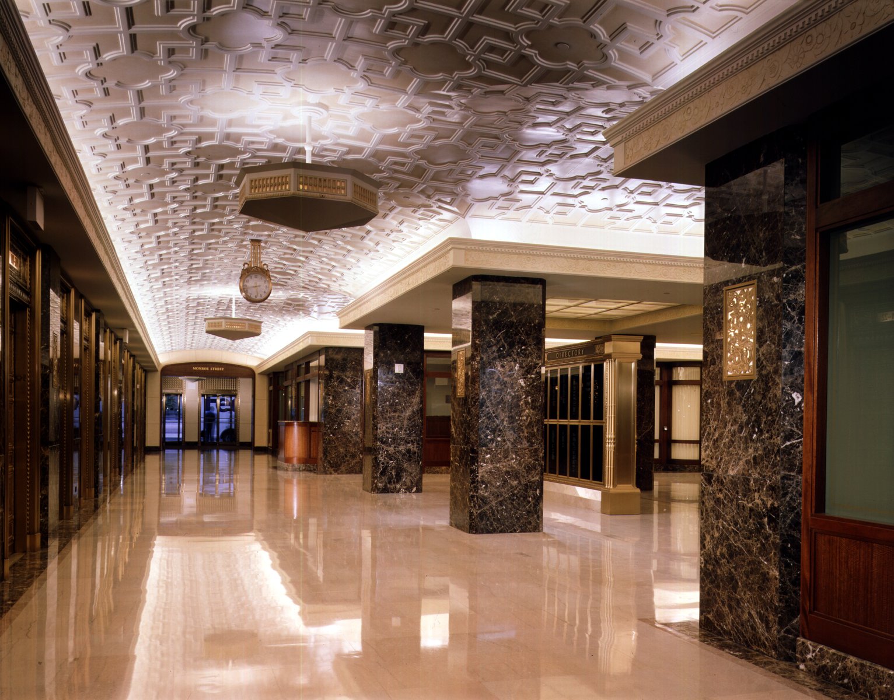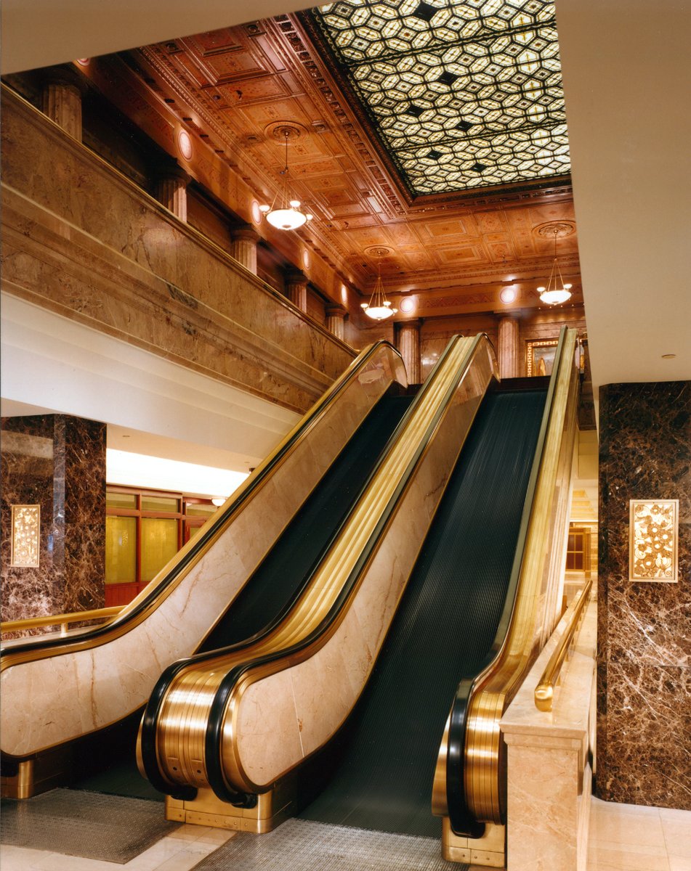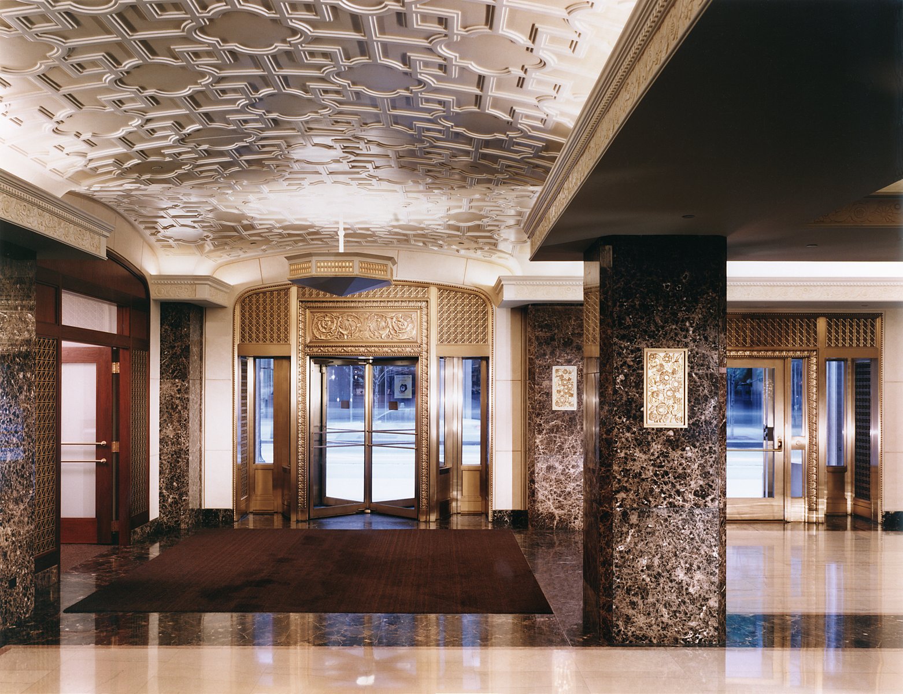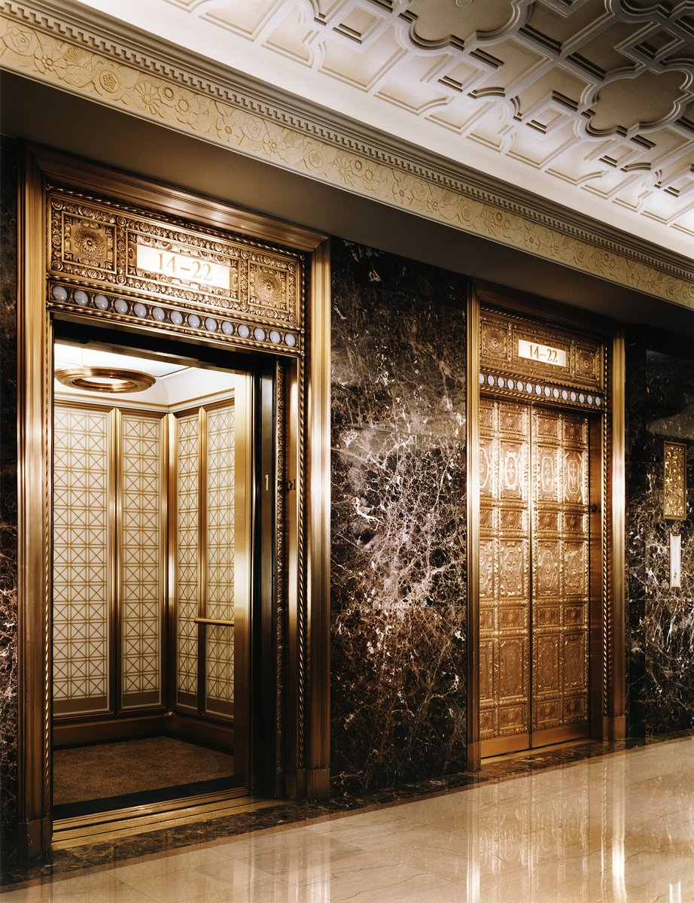120 South LaSalle Street
Chicago, Illinois, USA
This landmark office building is located in the heart of Chicago’s financial district. Work included a full first-floor lobby renovation and the complete modernization of the elevator, electrical, telephone and data, HVAC and security systems. New exterior windows were installed, and a connection to the adjacent parking garage and loading dock was developed. Elevator lobbies, corridors and toilet rooms were renovated on multi-tenant floors.
The building, originally designed by Graham, Anderson, Probst & White in 1926, needed to be significantly updated in order to attract new tenants with improved planning efficiencies and reduced operating and maintenance costs. The primary design challenge was to modernize the building without compromising its historic features. Most apparent in the renovation of the lobby and elevator cabs, this challenge was resolved with design solutions that are sympathetic to the building’s classical facade and intact historic second-floor banking hall.
More than 2,500 windows were replaced. Those surrounding the light court were expanded to accommodate a flexible planning module and introduce more interior light. In addition, the underutilized light court was restored to its original intent by removing insensitive mechanical additions and installing a landscaped deck that is accessible from the major tenant’s conference, training and cafeteria floor.
