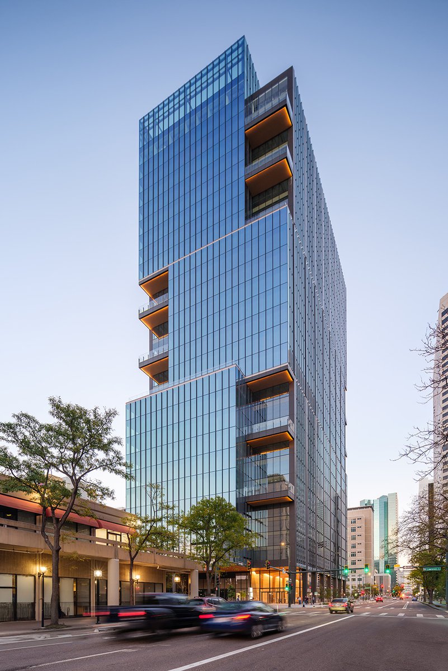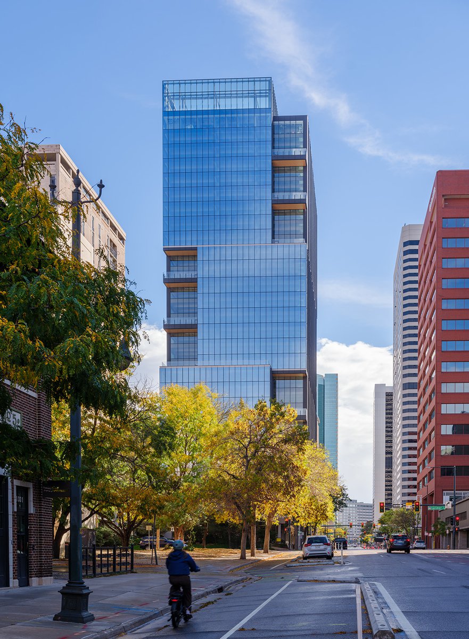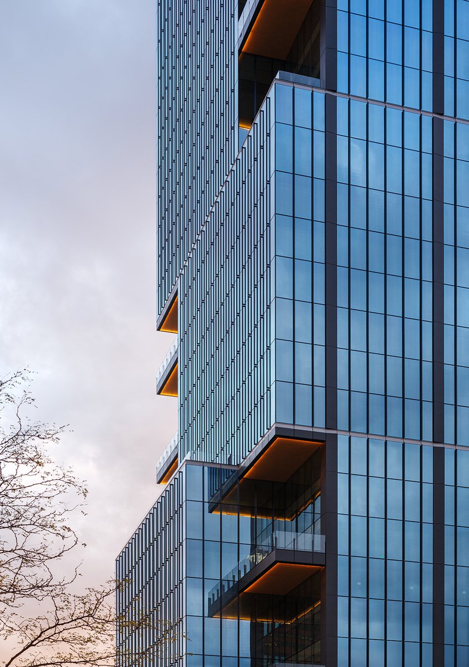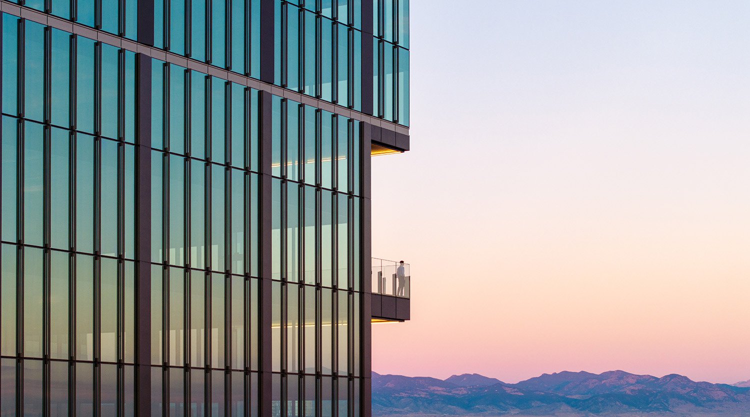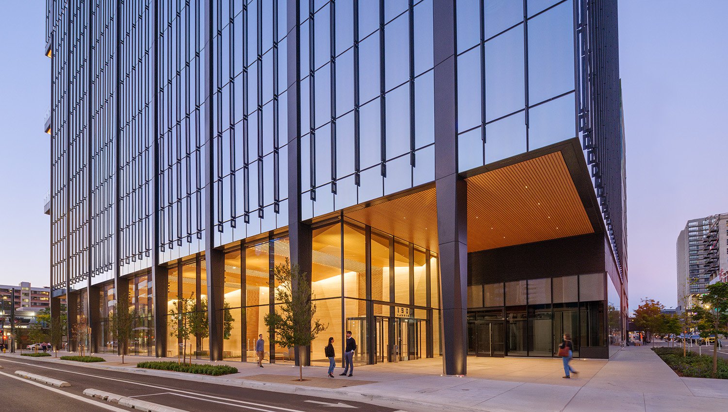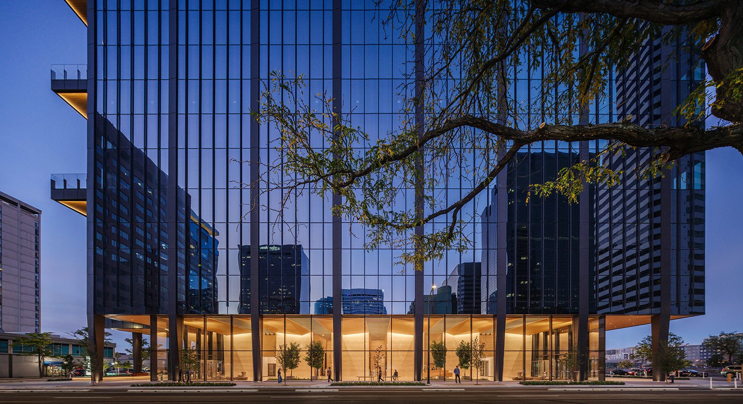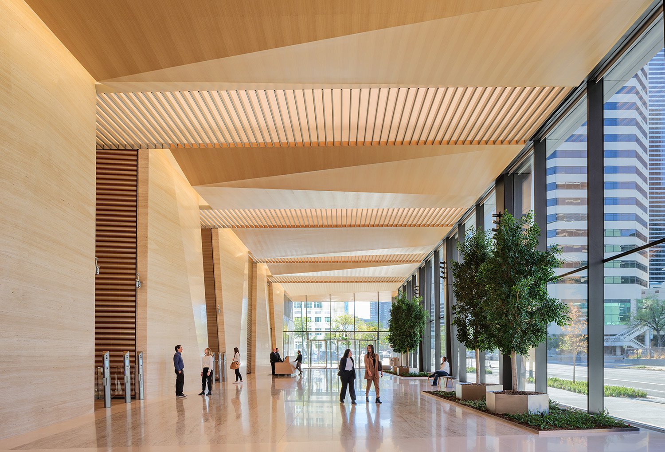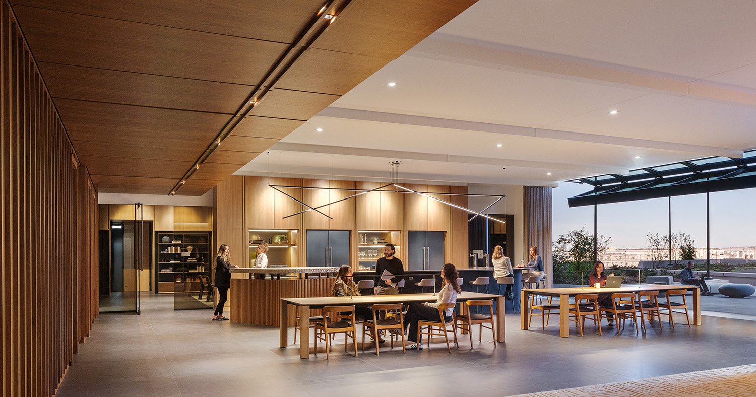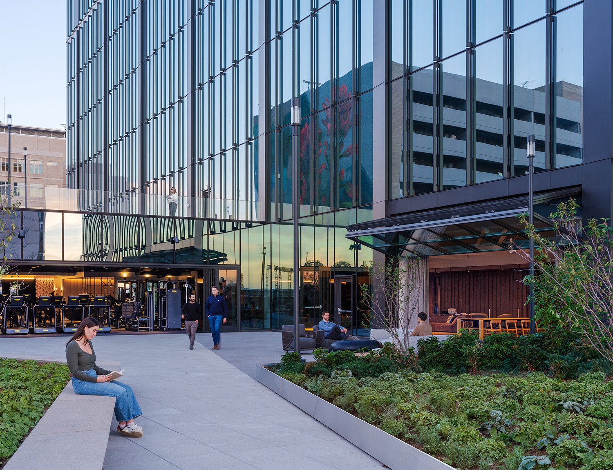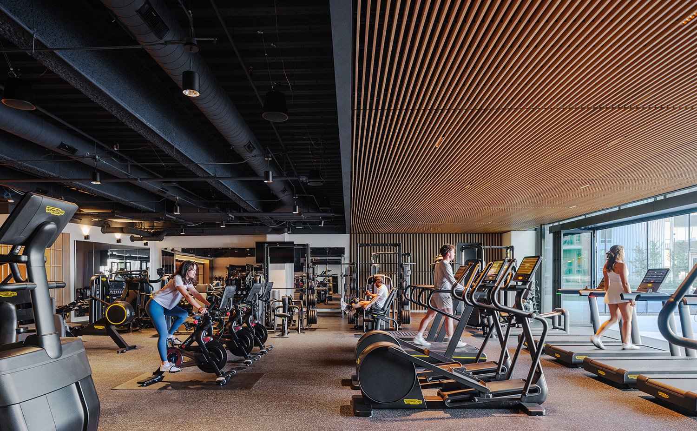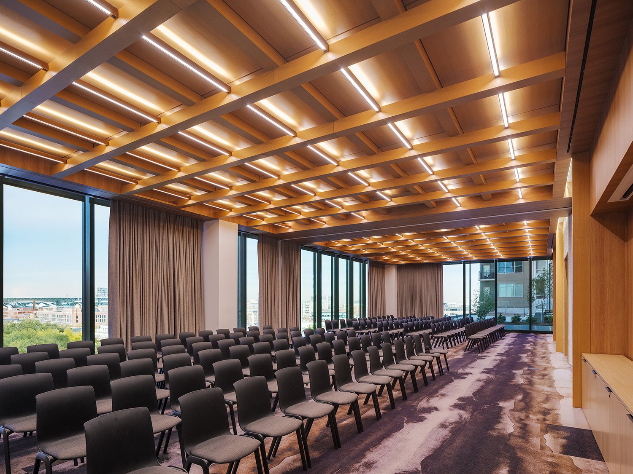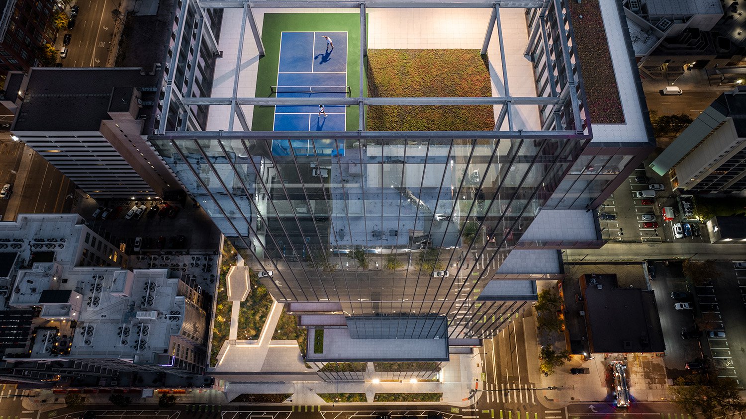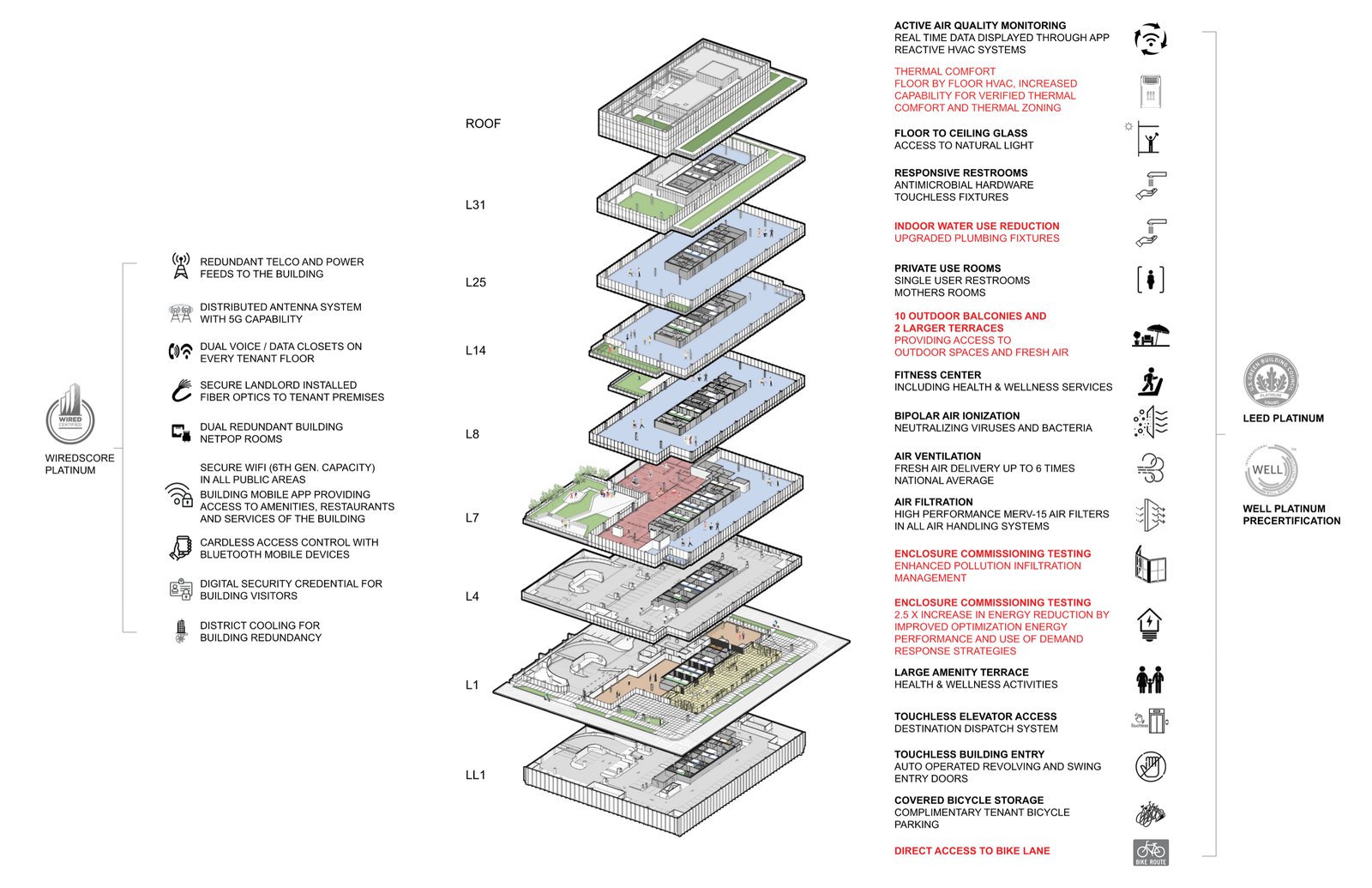1900 Lawrence Recognized With CTBUH Best Tall Building Americas Award of Excellence
05.29.2025
1900 Lawrence, a 31-story office tower completed last year in Denver, Colorado, has been recognized by the Council on Tall Buildings and Urban Habitat (CTBUH) as an Award of Excellence winner in the Best Tall Building Americas category of the CTBUH 2025 Awards Program. The project was led by Riverside Investment & Development in partnership with Convexity Properties and designed by architecture firm Goettsch Partners (GP). Located in Denver’s vibrant LoDo and west downtown neighborhoods, the building is part of an active mixed-use community centered around Union Station, Denver’s primary transportation hub. The 1900 Lawrence tower redefines the workplace experience, integrating seamless connections between indoor and outdoor spaces to enhance productivity, engagement, sustainability and well-being. Scheduled to receive prestigious triple Platinum certification for LEED, WELL and WiredScore ratings, 1900 Lawrence is set to become the healthiest and most advanced workplace in Colorado.
The project totals 1,088,000 square feet, including 700,000 square feet of premier office space on 24 floors and 10,000 square feet of prime retail space on the ground floor. Six levels of podium parking and two levels of underground parking accommodate 632 cars.
“We are honored that 1900 Lawrence has been recognized by CTBUH,” said Tony Scacco, president of Riverside Investment & Development. “This award reflects the collaborative effort and vision of our team in creating a building that truly embodies the spirit of Denver.”
INNOVATIVE DESIGN AND WORLD-CLASS AMENITIES
The building design features a distinctive stepped massing that fosters integration between indoor and outdoor environments. The shifts in the building open a total of 11 private tenant terraces, and the main seventh-floor amenities level opens to an expansive 10,000-square-foot communal amenity terrace facing Coors Field and the Rocky Mountains beyond. Doubling as a green roof for the parking podium, the amenity terrace includes a variety of landscape features, seating areas and open spaces designed for collaboration and relaxation. Large, operable glass walls open the rest of the amenity level, which includes a state-of-the-art fitness center, multiuse conference center, versatile boardroom, hospitality-level lounge, and a golf simulator. Additional shared amenity space includes a rooftop activity deck, featuring the world’s highest outdoor pickleball court and panoramic views in all directions.On the exterior, vertical column covers modulate the façade, dynamically shifting orientation at each transition. The high-performance, unitized curtain wall is articulated with vertical fins on standoffs, giving the façade a rich texture that changes with the natural light throughout the day.
At the ground level, the building is anchored between two active public plazas at the south and west corners that connect to food and beverage venues. The lobby spans the full 19th Street block and is a natural extension of the outdoor environment, with a highly transparent glass façade that blurs the boundary between interior and exterior. A full-height folded travertine wall provides a striking focal point upon entry, evoking the natural beauty of Denver’s surrounding landscape.
“Denver offers such an ideal climate and setting,” said Joachim Schuessler, design principal at GP. “We wanted the inspiration of the outdoors and a healthy lifestyle to infuse all aspects of the project.”
COMMITMENT TO HEALTH, SUSTAINABILITY AND TECHNOLOGY
Designed with the latest technology, sustainability, and health and wellness standards in mind, 1900 Lawrence integrates high-volume fresh-air ventilation, advanced air filtration systems, and a dedicated exhaust system to prevent cross-floor air mixing, ensuring optimal indoor air quality. The building also features destination-dispatch elevators, frictionless access controls, and 5G connectivity. Its wellness program includes a professionally managed fitness center offering group fitness classes as well as personal training options.The project marks the fourth collaboration between Riverside and GP, and the first outside of Chicago. The same developer-architect team also delivered 320 South Canal (2022), Bank of America Tower (2020) and 150 North Riverside (2017)—all of which are certified LEED Gold, WELL Platinum and WiredScore Platinum. The 1900 Lawrence building has already earned Platinum certification for both LEED and WiredScore, with WELL Platinum certification expected later this summer.
