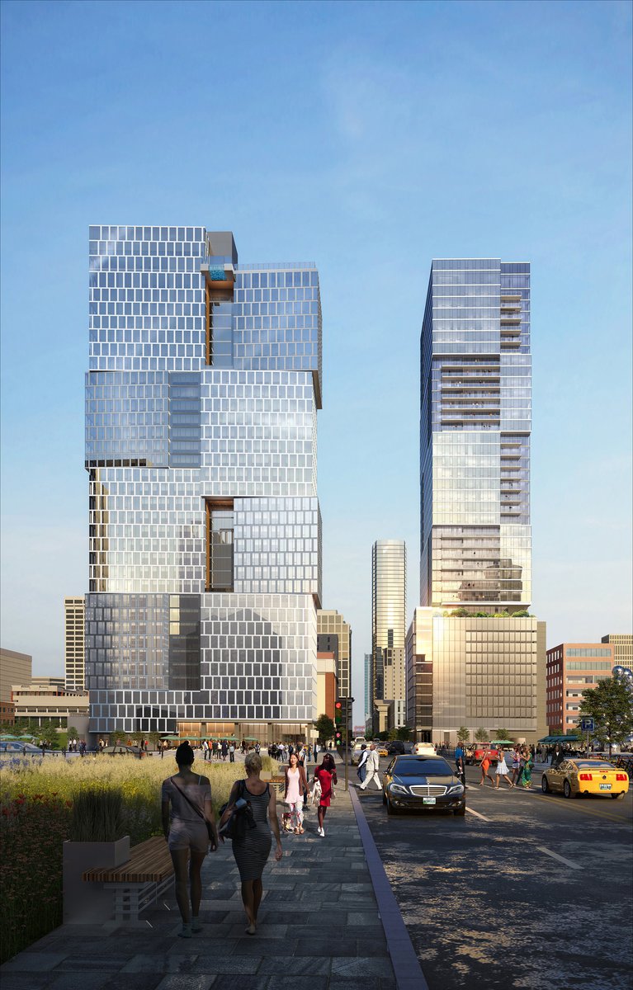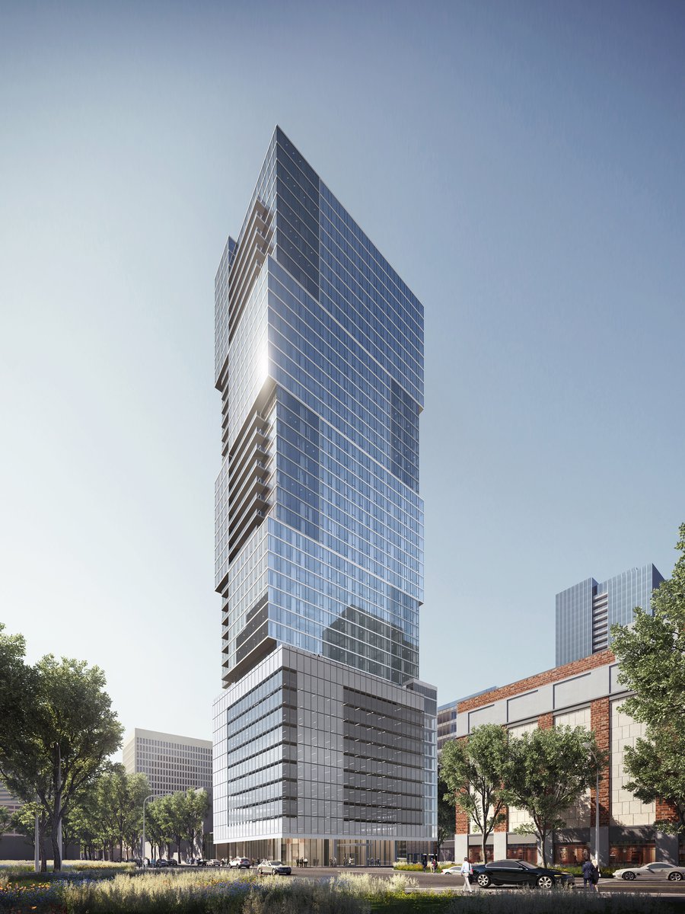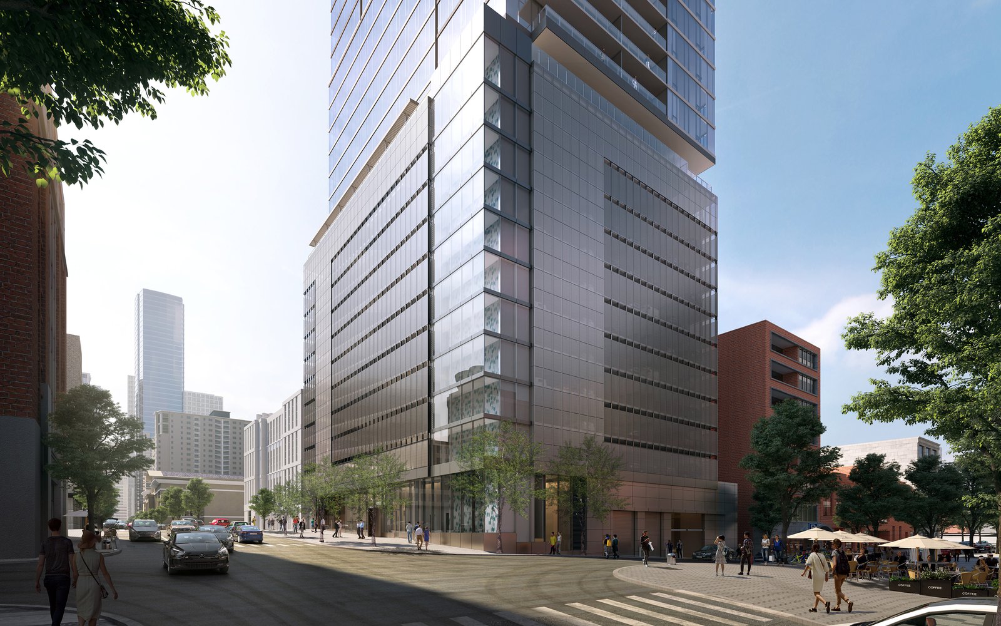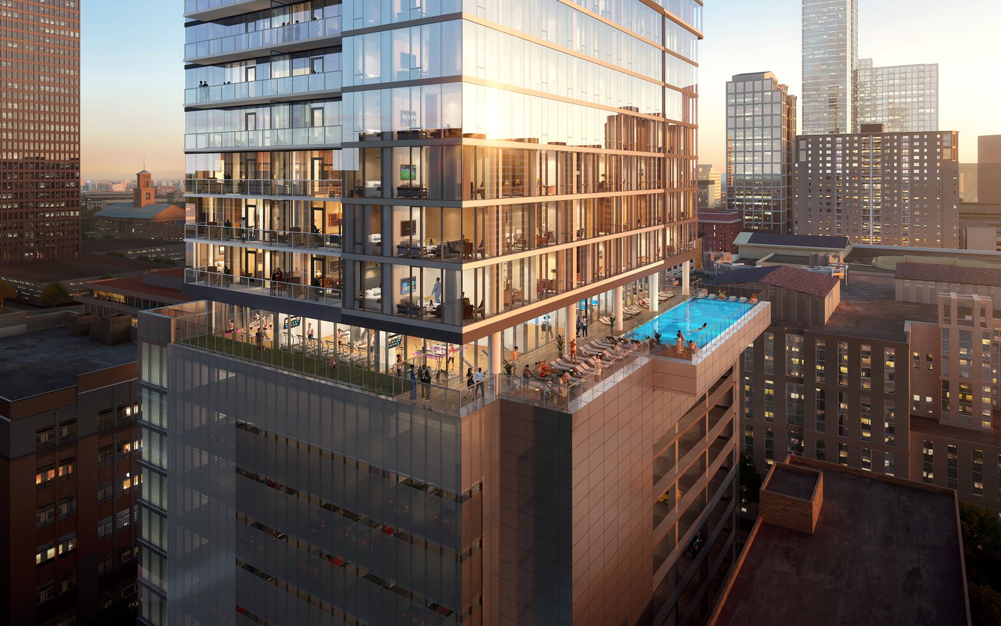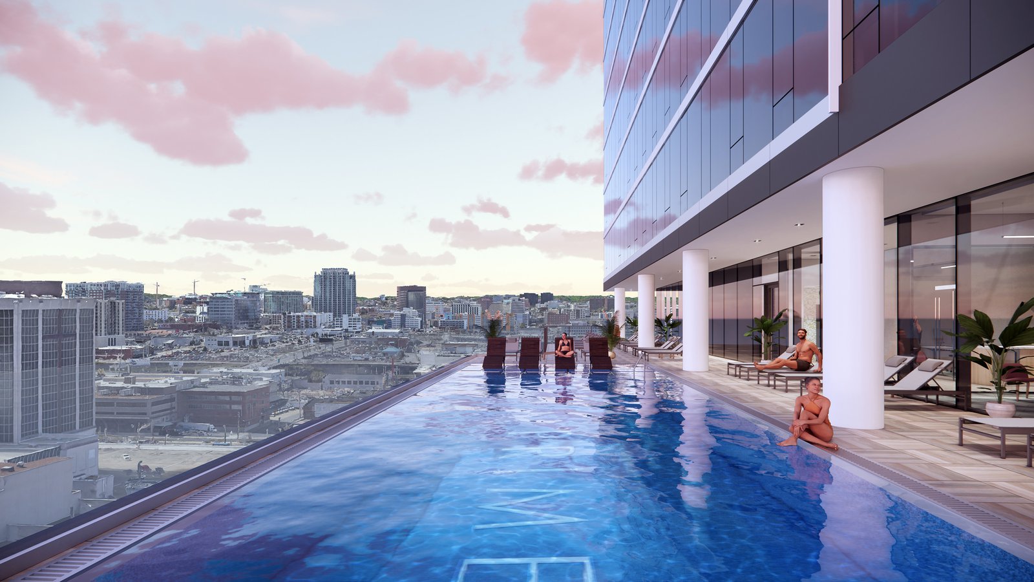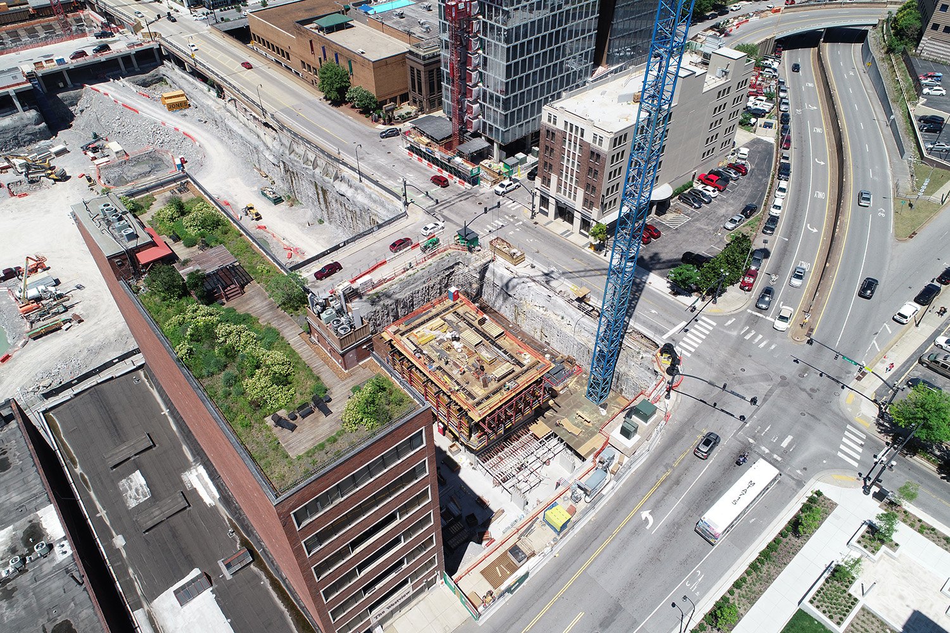Prime – 801 Church
Nashville, Tennessee
This building is the second of two residential towers in downtown Nashville designed for the same developer. Named Prime, the building sits on the eastern corner of Church Street and 9th Avenue, across from its predecessor Alcove and next to the 17-acre Nashville Yards mixed-use development, anchored by Amazon. The massings of the two buildings complement each other despite their proportionally different sites, with the Prime parcel more square and the Alcove site narrow and elongated.
The 38-story, 456-foot-tall Prime building includes 350 apartments and 499 parking spaces. The parking is designed to accommodate residents from both towers since no structured parking is included in Alcove.
Prime is envisioned as a series of stacked boxes that are similar to the primary forms of Alcove but more aligned vertically as opposed to shifted. Prime also includes a distinct podium, with a residential lobby, retail and building services on the ground floor, and nine above-grade parking levels. Three levels below grade provide additional parking.
A full floor of amenities sits above the podium at Level 11, with an outdoor deck that surrounds the tower on all four sides. The south area features a pool and sundeck while the north incorporates trellis-covered lounge seating overlooking Church Street. The west deck is reserved for a dog park.
Above the amenity level are 27 dedicated residential floors, with apartments ranging from 593-square-foot studios to 2,011-square-foot, two-story units on the top floor. With the project started during the Covid-19 pandemic, the design responds to revised expectations for urban living. In particular, a majority of units feature individual balconies to provide access outdoors, and even the smallest apartments have a desk nook to accommodate working from home.
